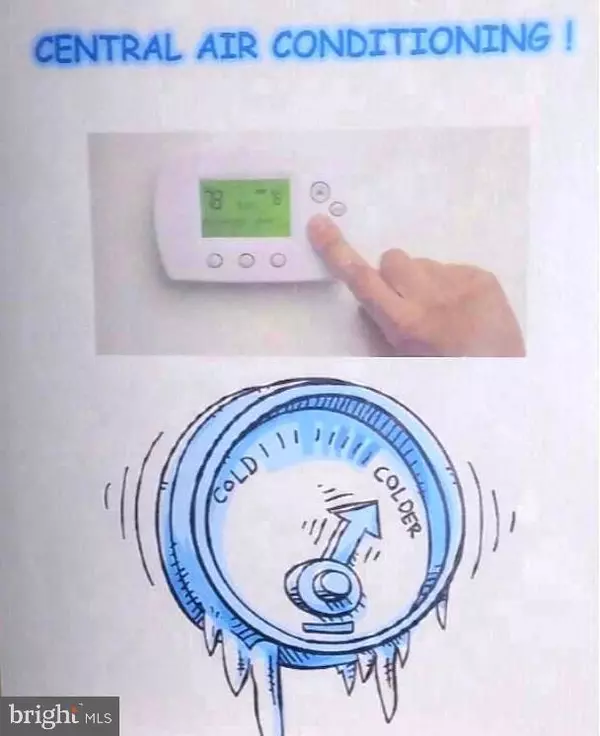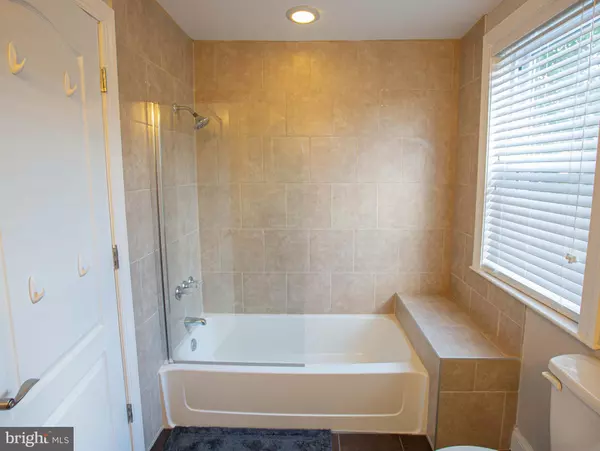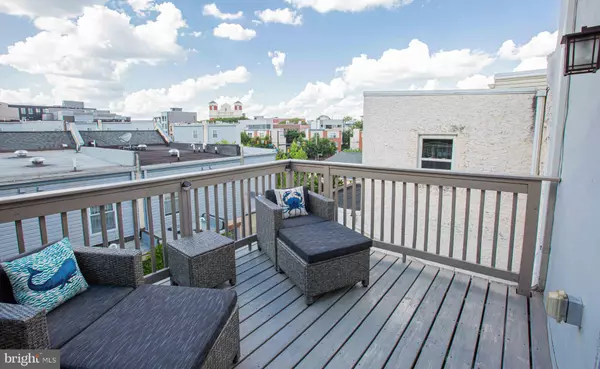$470,000
$480,000
2.1%For more information regarding the value of a property, please contact us for a free consultation.
3 Beds
3 Baths
2,071 SqFt
SOLD DATE : 10/19/2020
Key Details
Sold Price $470,000
Property Type Townhouse
Sub Type Interior Row/Townhouse
Listing Status Sold
Purchase Type For Sale
Square Footage 2,071 sqft
Price per Sqft $226
Subdivision Francisville
MLS Listing ID PAPH911180
Sold Date 10/19/20
Style Contemporary
Bedrooms 3
Full Baths 2
Half Baths 1
HOA Y/N N
Abv Grd Liv Area 1,545
Originating Board BRIGHT
Year Built 1920
Annual Tax Amount $5,029
Tax Year 2020
Lot Size 800 Sqft
Acres 0.02
Lot Dimensions 16.00 x 50.00
Property Description
Welcome to the This Contemporary 2,000' Townhouse Offering a Penthouse Floor Master Bed Room with En Suite Bath and Deck Recreation Room Central Air 1st Floor Half Bath Bed Room Level Laundry and Plentiful Natural Light !Additional Highlights : *Kitchen has General Electric Stainless Steel appliances, Granite counter tops with marble subway tile back splashes, the work stations have many outlets, Breakfast nook, Mocha cabinets, over sized Pantry, an exit to the yard *Bath Rooms each have granite counters with double basins *customized closets in all the Bed Rooms *Recreation storage room *all stucco was sealed in 2017 *new roofing in 2016 and 2017 *new 2nd story hardwood staircase in 2019 *new deck in 2019 And Even More Highlights : *Main Floor Canadian Maple hardwoods *2019 flooring on the 2nd & 3rd stories *crown molding, alcoves and chair rails*recessed lighting *multiple ceiling fans *double sided street parking {would you like a virtual tour ? click on the 'camera icon' in the upper left corner ! }
Location
State PA
County Philadelphia
Area 19130 (19130)
Zoning RM1
Direction South
Rooms
Other Rooms Living Room, Dining Room, Primary Bedroom, Bedroom 2, Kitchen, Bedroom 1, Bathroom 2, Primary Bathroom, Half Bath
Basement Full, Partially Finished, Windows
Interior
Hot Water Electric
Heating Forced Air
Cooling Central A/C
Heat Source Natural Gas
Exterior
Waterfront N
Water Access N
Accessibility None
Parking Type On Street
Garage N
Building
Story 3
Sewer Public Sewer
Water Public
Architectural Style Contemporary
Level or Stories 3
Additional Building Above Grade, Below Grade
New Construction N
Schools
Elementary Schools Bache-Martin School
Middle Schools Bache-Martin School
School District The School District Of Philadelphia
Others
Senior Community No
Tax ID 151355110
Ownership Fee Simple
SqFt Source Assessor
Special Listing Condition Standard
Read Less Info
Want to know what your home might be worth? Contact us for a FREE valuation!

Our team is ready to help you sell your home for the highest possible price ASAP

Bought with Kristina Jenny • C21 Pierce & Bair-Kennett
GET MORE INFORMATION






