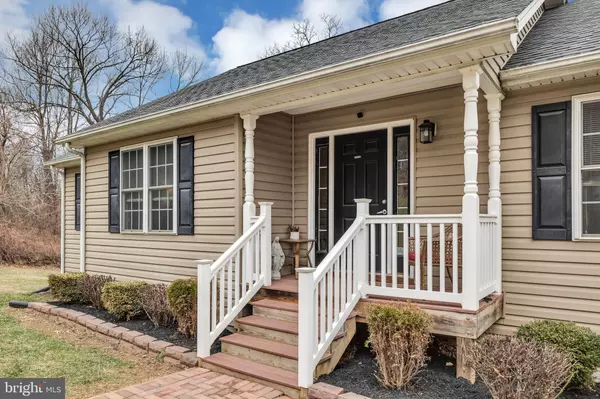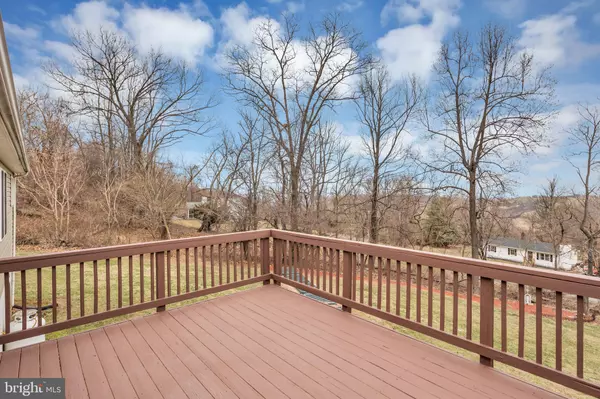$290,000
$284,000
2.1%For more information regarding the value of a property, please contact us for a free consultation.
4 Beds
3 Baths
2,295 SqFt
SOLD DATE : 05/29/2020
Key Details
Sold Price $290,000
Property Type Single Family Home
Sub Type Detached
Listing Status Sold
Purchase Type For Sale
Square Footage 2,295 sqft
Price per Sqft $126
Subdivision Lake Front Royal
MLS Listing ID VAWR139388
Sold Date 05/29/20
Style Ranch/Rambler
Bedrooms 4
Full Baths 3
HOA Fees $28/ann
HOA Y/N Y
Abv Grd Liv Area 1,222
Originating Board BRIGHT
Year Built 2007
Annual Tax Amount $2,037
Tax Year 2019
Lot Size 0.880 Acres
Acres 0.88
Property Description
This lovely, well maintained one owner home is situated on a sizeable lot in the beautiful community of Lake Front Royal. Three bedrooms, including the master, are conveniently located on the main floor. The lower level boasts a newly remodeled fourth bedroom with a fabulous new bathroom. Add your finishing touches to the lower level family room to make it your own. The two-car garage and additional room downstairs allow for ample storage. Take in the year-round scenic views from the large deck. You may even get a glimpse of animals roaming on the grounds of the Smithsonian Zoological Center. Enjoy fishing in the private lake or the nearby Shenandoah River. If you like to hike, the Appalachian Trail Front Royal Junction Access Point is just right before the community entrance. This home has something for everyone. Schedule your tour today!
Location
State VA
County Warren
Zoning R
Rooms
Other Rooms Living Room, Primary Bedroom, Bedroom 2, Bedroom 3, Bedroom 4, Kitchen, Recreation Room, Storage Room, Bathroom 3
Basement Full, Garage Access, Partially Finished, Outside Entrance, Interior Access
Main Level Bedrooms 3
Interior
Interior Features Ceiling Fan(s), Combination Kitchen/Dining, Primary Bath(s), Recessed Lighting, Wood Floors
Heating Heat Pump(s)
Cooling Central A/C
Flooring Wood, Ceramic Tile
Fireplaces Number 1
Fireplaces Type Gas/Propane, Mantel(s)
Equipment Built-In Microwave, Dishwasher, Refrigerator, Stove, Washer, Dryer
Fireplace Y
Appliance Built-In Microwave, Dishwasher, Refrigerator, Stove, Washer, Dryer
Heat Source Electric
Laundry Main Floor
Exterior
Garage Inside Access
Garage Spaces 2.0
Waterfront N
Water Access N
View Scenic Vista
Street Surface Paved
Accessibility None
Parking Type Attached Garage
Attached Garage 2
Total Parking Spaces 2
Garage Y
Building
Story 2
Sewer On Site Septic
Water Private
Architectural Style Ranch/Rambler
Level or Stories 2
Additional Building Above Grade, Below Grade
New Construction N
Schools
School District Warren County Public Schools
Others
Senior Community No
Tax ID 39C G 47
Ownership Fee Simple
SqFt Source Assessor
Acceptable Financing Cash, Conventional, FHA, USDA, VA, VHDA
Horse Property N
Listing Terms Cash, Conventional, FHA, USDA, VA, VHDA
Financing Cash,Conventional,FHA,USDA,VA,VHDA
Special Listing Condition Standard
Read Less Info
Want to know what your home might be worth? Contact us for a FREE valuation!

Our team is ready to help you sell your home for the highest possible price ASAP

Bought with April Jimenez Murdock • Coldwell Banker Realty
GET MORE INFORMATION






