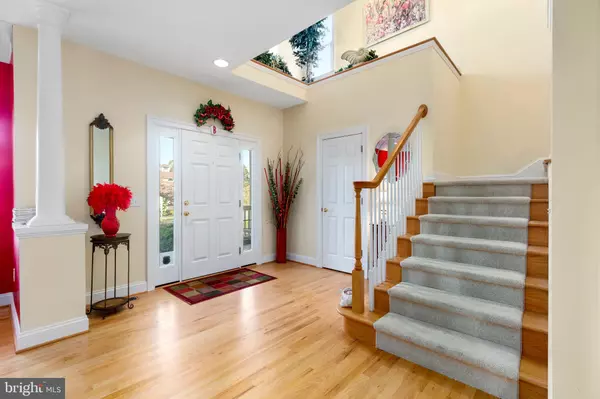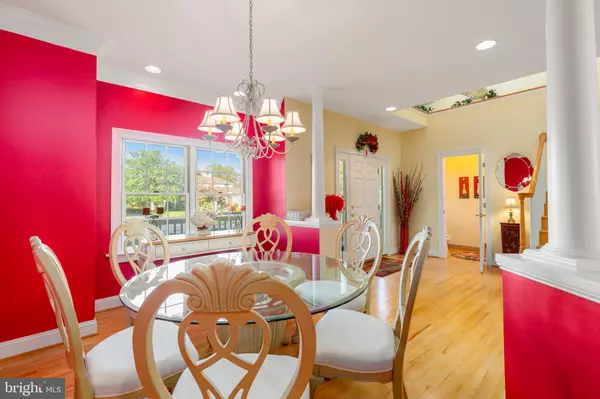$442,000
$443,000
0.2%For more information regarding the value of a property, please contact us for a free consultation.
4 Beds
4 Baths
3,000 SqFt
SOLD DATE : 03/20/2020
Key Details
Sold Price $442,000
Property Type Single Family Home
Sub Type Detached
Listing Status Sold
Purchase Type For Sale
Square Footage 3,000 sqft
Price per Sqft $147
Subdivision Bay Colony
MLS Listing ID DESU149896
Sold Date 03/20/20
Style Coastal
Bedrooms 4
Full Baths 3
Half Baths 1
HOA Fees $75/ann
HOA Y/N Y
Abv Grd Liv Area 3,000
Originating Board BRIGHT
Year Built 2002
Annual Tax Amount $1,492
Tax Year 2019
Lot Size 0.280 Acres
Acres 0.28
Lot Dimensions 100.00 x 125.00
Property Description
Don't miss your opportunity to own this gorgeous, 4-bedroom, 3.5 bath custom home in the much sought after community of Bay Colony-furnished and ready for your enjoyment! From the moment you step on the lovely front porch you will be amazed at the craftmanship and attention to detail of this home. As you enter the foyer, you will love the gleaming hardwood floors and gorgeous staircase. An adjoining dining room with large windows make this a light and bright entertaining area. The open floorplan of the family room, which features built ins and a propane fireplace, and large kitchen area are ideal for gathering with friends and family, yet perfect for comfortable living. The kitchen is a chef's dream with double ovens, large refrigerator, cooktop & beautiful white kitchen cabinets which allow for plenty of storage. A wet bar and butler s pantry are also a bonus. Enjoy the convenience of the spacious first floor master bedroom and bath. The four-season sunroom gives you the feel of being outside all while in the comfort of your home. A lovely patio and spacious backyard will be great for BBQs and outdoor games. Upstairs there are three generous sized bedrooms, one which is en-suite and two full baths. The large upstairs light-filled family room is the perfect place to enjoy movies or games and enjoy the propane fireplace on those chilly evenings. Rear windows feature special privacy glass. The 2-car garage has plenty of built in storage, a shower, and still plenty of room for cars and beach toys. The community of Bay Colony features a state-of-the-art marina with floating docks, bayfront beach, community pool with spa, pickle ball/tennis courts and a newly remodeled club house. Across the street from Cripple Creek Golf and Country Club for the Golf Enthusiast, close to area beaches, restaurants, and shopping. Do you have a boat? Also, for sale is slip H22 in Bay Colony Marina-call for details. Don't wait! Make this your new home today!
Location
State DE
County Sussex
Area Baltimore Hundred (31001)
Zoning MR
Rooms
Main Level Bedrooms 4
Interior
Interior Features Built-Ins, Carpet, Ceiling Fan(s), Combination Kitchen/Living, Dining Area, Entry Level Bedroom, Family Room Off Kitchen, Floor Plan - Open, Primary Bath(s), Recessed Lighting, Sprinkler System, Upgraded Countertops, Walk-in Closet(s), Wet/Dry Bar, Window Treatments, Wood Floors
Heating Heat Pump - Electric BackUp
Cooling Central A/C
Fireplaces Number 2
Fireplaces Type Gas/Propane
Equipment Built-In Microwave, Cooktop, Dishwasher, Disposal, Dryer - Electric, Extra Refrigerator/Freezer, Oven - Double, Microwave, Refrigerator, Washer, Water Heater
Furnishings Yes
Fireplace Y
Appliance Built-In Microwave, Cooktop, Dishwasher, Disposal, Dryer - Electric, Extra Refrigerator/Freezer, Oven - Double, Microwave, Refrigerator, Washer, Water Heater
Heat Source Electric
Laundry Upper Floor
Exterior
Exterior Feature Patio(s)
Garage Garage - Front Entry
Garage Spaces 2.0
Waterfront N
Water Access N
Accessibility Level Entry - Main
Porch Patio(s)
Parking Type Driveway, Attached Garage
Attached Garage 2
Total Parking Spaces 2
Garage Y
Building
Story 2
Foundation Crawl Space
Sewer Public Sewer
Water Public
Architectural Style Coastal
Level or Stories 2
Additional Building Above Grade, Below Grade
New Construction N
Schools
Elementary Schools Lord Baltimore
Middle Schools Selbyville
High Schools Indian River
School District Indian River
Others
Senior Community No
Tax ID 134-03.00-254.00
Ownership Fee Simple
SqFt Source Assessor
Horse Property N
Special Listing Condition Standard
Read Less Info
Want to know what your home might be worth? Contact us for a FREE valuation!

Our team is ready to help you sell your home for the highest possible price ASAP

Bought with Allison Stine • Long & Foster Real Estate, Inc.
GET MORE INFORMATION






