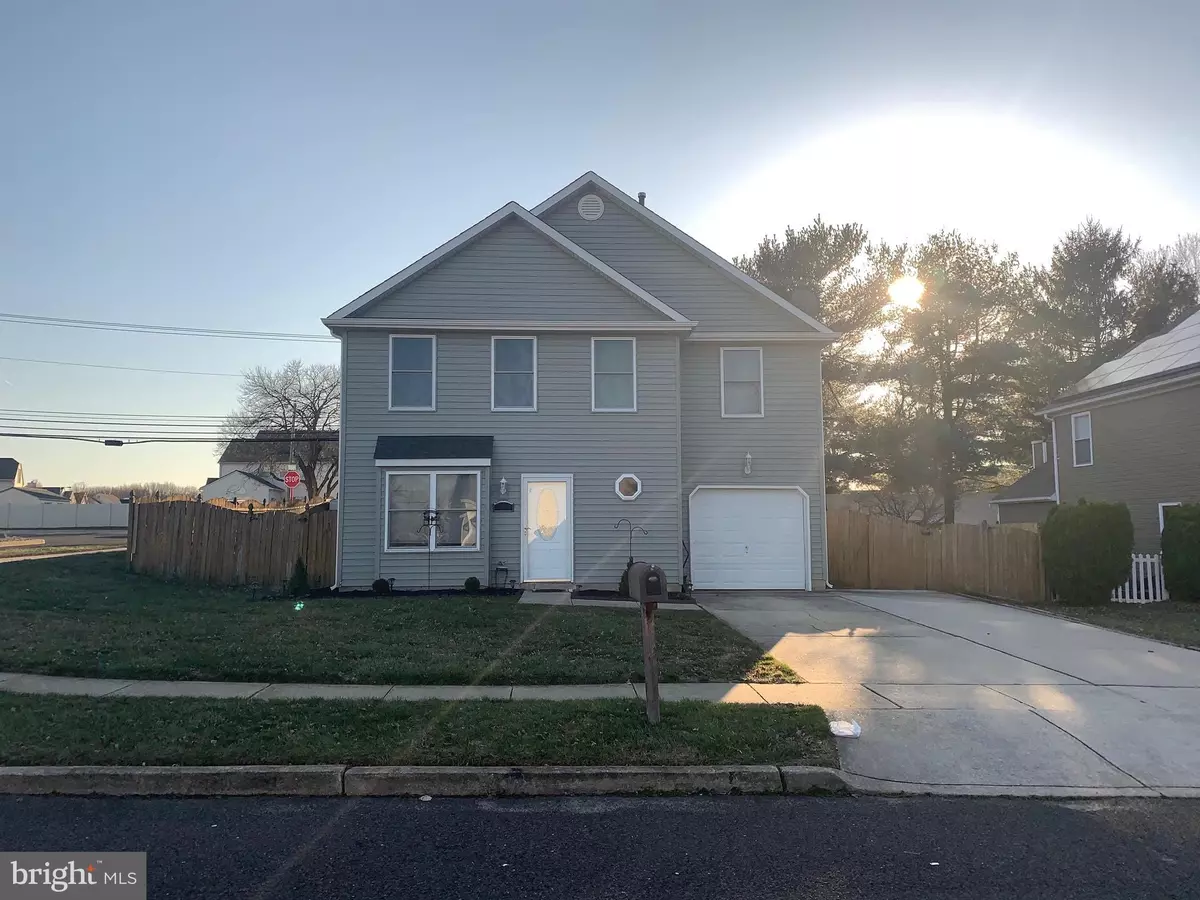$239,000
$239,900
0.4%For more information regarding the value of a property, please contact us for a free consultation.
4 Beds
3 Baths
1,794 SqFt
SOLD DATE : 05/01/2020
Key Details
Sold Price $239,000
Property Type Single Family Home
Sub Type Detached
Listing Status Sold
Purchase Type For Sale
Square Footage 1,794 sqft
Price per Sqft $133
Subdivision Fox Hound Village
MLS Listing ID NJGL256014
Sold Date 05/01/20
Style Traditional
Bedrooms 4
Full Baths 2
Half Baths 1
HOA Fees $13/ann
HOA Y/N Y
Abv Grd Liv Area 1,794
Originating Board BRIGHT
Year Built 1984
Annual Tax Amount $4,672
Tax Year 2019
Lot Size 6,534 Sqft
Acres 0.15
Lot Dimensions 0.00 x 0.00
Property Description
Home sweet home is what you will say when you enter this beautiful home in Fox Hound Village in desirable Logan Twp. This home situated on a corner lot features 4 bedrooms and 2 1/2 bathrooms, a spacious living room, kitchen with island, family room with wood-burning fireplace, main floor laundry. The garage was converted into a den/office or possible 5th bedroom, but there is small storage area remaining. Step outside to a beautiful deck great for entertaining or just enjoying your morning coffee. The roof, siding, windows and air conditioner were updated within the last 10 years. Hurry, this home will not last long!
Location
State NJ
County Gloucester
Area Logan Twp (20809)
Zoning RESIDENTIAL
Rooms
Other Rooms Living Room, Kitchen, Family Room, Den, Utility Room
Interior
Interior Features Attic, Ceiling Fan(s), Dining Area, Kitchen - Island, Walk-in Closet(s)
Heating Forced Air
Cooling Central A/C, Ceiling Fan(s)
Equipment Built-In Microwave, Dishwasher, Dryer, Oven/Range - Gas, Refrigerator, Washer
Appliance Built-In Microwave, Dishwasher, Dryer, Oven/Range - Gas, Refrigerator, Washer
Heat Source Natural Gas
Laundry Main Floor
Exterior
Exterior Feature Deck(s)
Fence Wood
Waterfront N
Water Access N
Accessibility None
Porch Deck(s)
Parking Type Driveway
Garage N
Building
Story 2
Foundation Slab
Sewer Public Septic
Water Public
Architectural Style Traditional
Level or Stories 2
Additional Building Above Grade, Below Grade
New Construction N
Schools
High Schools Kingsway Regional H.S.
School District Logan Township Public Schools
Others
Senior Community No
Tax ID 09-01903-00016
Ownership Fee Simple
SqFt Source Assessor
Special Listing Condition Standard
Read Less Info
Want to know what your home might be worth? Contact us for a FREE valuation!

Our team is ready to help you sell your home for the highest possible price ASAP

Bought with Timothy D. Cregan • Weichert Realtors-Mullica Hill
GET MORE INFORMATION






