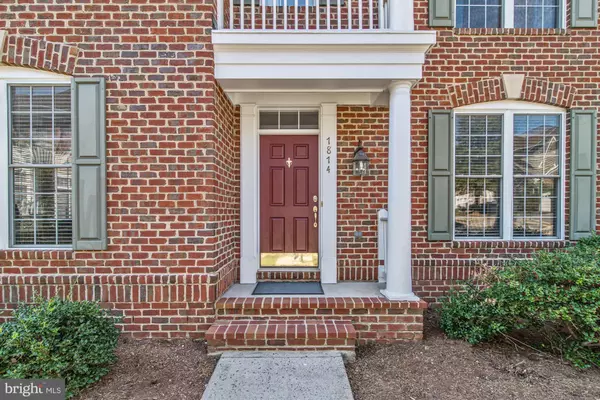$990,000
$1,000,000
1.0%For more information regarding the value of a property, please contact us for a free consultation.
5 Beds
6 Baths
4,640 SqFt
SOLD DATE : 01/06/2020
Key Details
Sold Price $990,000
Property Type Single Family Home
Sub Type Detached
Listing Status Sold
Purchase Type For Sale
Square Footage 4,640 sqft
Price per Sqft $213
Subdivision Morgan Chase
MLS Listing ID VAFX1090406
Sold Date 01/06/20
Style Colonial
Bedrooms 5
Full Baths 5
Half Baths 1
HOA Fees $170/mo
HOA Y/N Y
Abv Grd Liv Area 3,958
Originating Board BRIGHT
Year Built 2002
Annual Tax Amount $11,366
Tax Year 2019
Lot Size 4,803 Sqft
Acres 0.11
Property Description
Tucked Away In The Estate Community Of Morgan Chase, This Amazing Colonial Boasts New Hardwood Floors On The Main Level And Features Four Levels Of Finished Space. Entertain Outdoors With A Fenced-In Stone Patio Area With Dual Entry Into The Solarium. Upper Level Features Master Bedroom With Sitting Area And Multiple Walk In Closets. Master Bath With Soaking Tub And Dual Vanities. Upper Level Also Includes ThreeAdditional Bedrooms With Large Closets And 2 Full Baths. Upper Level 2 Consists Of Bedroom/Den/Office/Study. Finished Lower Level With Recreation Room, Bedroom, Full Bath, Plumbing Rough-In For Bar, Expansive Custom Storage Shelving Area. Park Your Cars In The Refinished 2 Car Garage And Walk Into The Mud Room. The Kitchen Features A Large Dual Level Island And Custom 42" Cabinets With Built-In Wall Ovens, Stainless Steel Appliances, Granite Countertops. The Home Is Uniquely Located Just Minutes From Tysons Corner, Seven Corners And The Mosaic District. Easy Access To 66 & 495. There's Nothing To Say No To!
Location
State VA
County Fairfax
Zoning 340
Rooms
Other Rooms Living Room, Dining Room, Primary Bedroom, Bedroom 2, Bedroom 3, Bedroom 4, Bedroom 5, Kitchen, Family Room, Den, Foyer, Breakfast Room, Sun/Florida Room, Laundry, Mud Room, Storage Room, Primary Bathroom
Basement Full
Interior
Interior Features Formal/Separate Dining Room, Kitchen - Gourmet, Kitchen - Island, Pantry, Walk-in Closet(s)
Hot Water Natural Gas
Heating Forced Air
Cooling Central A/C
Fireplaces Number 1
Fireplaces Type Fireplace - Glass Doors, Gas/Propane
Equipment Dishwasher, Disposal, Dryer, Freezer, Humidifier, Icemaker, Oven - Double, Oven - Wall, Refrigerator, Stainless Steel Appliances, Stove, Washer, Water Heater
Furnishings No
Fireplace Y
Appliance Dishwasher, Disposal, Dryer, Freezer, Humidifier, Icemaker, Oven - Double, Oven - Wall, Refrigerator, Stainless Steel Appliances, Stove, Washer, Water Heater
Heat Source Natural Gas
Laundry Has Laundry, Upper Floor
Exterior
Exterior Feature Enclosed, Patio(s), Porch(es)
Garage Garage - Rear Entry, Inside Access
Garage Spaces 4.0
Amenities Available Tot Lots/Playground
Waterfront N
Water Access N
Roof Type Asphalt,Shingle
Accessibility None
Porch Enclosed, Patio(s), Porch(es)
Parking Type Attached Garage, Driveway
Attached Garage 2
Total Parking Spaces 4
Garage Y
Building
Story 3+
Sewer Public Sewer
Water Public
Architectural Style Colonial
Level or Stories 3+
Additional Building Above Grade, Below Grade
New Construction N
Schools
School District Fairfax County Public Schools
Others
HOA Fee Include Lawn Care Front,Lawn Care Side,Reserve Funds,Snow Removal,Trash
Senior Community No
Tax ID 0394 52 0025
Ownership Fee Simple
SqFt Source Estimated
Security Features Electric Alarm
Horse Property N
Special Listing Condition Standard
Read Less Info
Want to know what your home might be worth? Contact us for a FREE valuation!

Our team is ready to help you sell your home for the highest possible price ASAP

Bought with Deborah A Melia • RE/MAX Select Properties
GET MORE INFORMATION






