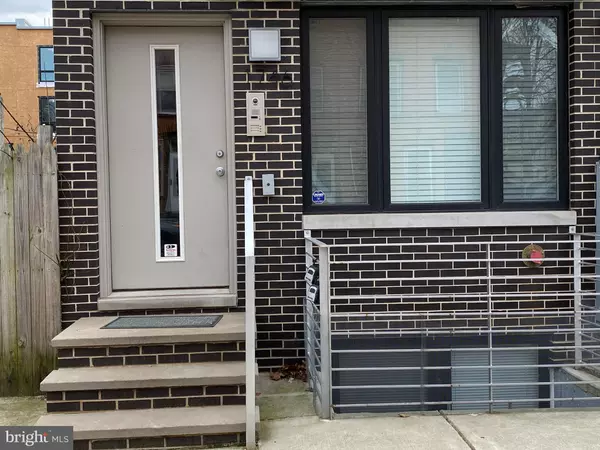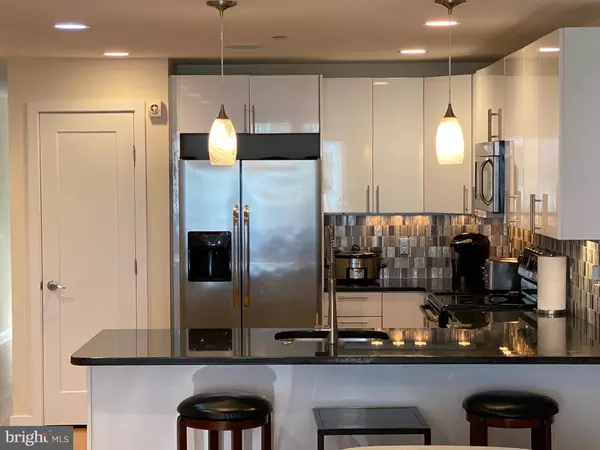$420,000
$440,000
4.5%For more information regarding the value of a property, please contact us for a free consultation.
3 Beds
3 Baths
1,512 SqFt
SOLD DATE : 07/24/2020
Key Details
Sold Price $420,000
Property Type Single Family Home
Sub Type Unit/Flat/Apartment
Listing Status Sold
Purchase Type For Sale
Square Footage 1,512 sqft
Price per Sqft $277
Subdivision Francisville
MLS Listing ID PAPH872522
Sold Date 07/24/20
Style Traditional
Bedrooms 3
Full Baths 3
HOA Fees $180/mo
HOA Y/N Y
Abv Grd Liv Area 1,512
Originating Board BRIGHT
Year Built 2015
Annual Tax Amount $768
Tax Year 2020
Lot Dimensions 0.00 x 0.00
Property Description
Newer Construction Condo in the booming Francisville neighborhood of Philadelphia. There is one off street parking space allocated only for Unit 1. This residence boasts of abundant space and modern upgrades throughout that includes 3 bedrooms, 3 bathrooms, surround sound, security system, bamboo floors, high-end finishes and on-site parking. The first floor is an open floor plan with modern kitchen, white cabinets, dark granite counter-tops and stainless steel appliances. The master bedroom just down the hall is complete with an ensuite bath, custom tile walls and double-wide floating vanity. Two large bedrooms, two bathrooms and laundry room are located on the lower level. This unit includes a large backyard. Situated just a short walk from local favorites bars, restaurants and coffee shops. Quick access into and out of the city. Walking score of 91. Property has remaining tax abatement.Home Tour Link:https://www.zillow.com/view-3d-home/fd902e05-c669-4a06-b924-3fe2365edd23/?utm_source=captureapp
Location
State PA
County Philadelphia
Area 19130 (19130)
Zoning RSA5
Rooms
Basement Partial
Main Level Bedrooms 1
Interior
Heating Forced Air
Cooling Central A/C
Fireplace N
Heat Source Natural Gas, Electric
Exterior
Garage Spaces 1.0
Parking On Site 1
Amenities Available None
Waterfront N
Water Access N
Accessibility None
Parking Type Driveway
Total Parking Spaces 1
Garage N
Building
Story 3
Unit Features Garden 1 - 4 Floors
Sewer Public Sewer
Water Public
Architectural Style Traditional
Level or Stories 3
Additional Building Above Grade, Below Grade
New Construction N
Schools
School District The School District Of Philadelphia
Others
Pets Allowed Y
HOA Fee Include Common Area Maintenance,Ext Bldg Maint,Insurance,Water
Senior Community No
Tax ID 888154518
Ownership Condominium
Acceptable Financing Cash, Conventional
Listing Terms Cash, Conventional
Financing Cash,Conventional
Special Listing Condition Standard
Pets Description Breed Restrictions
Read Less Info
Want to know what your home might be worth? Contact us for a FREE valuation!

Our team is ready to help you sell your home for the highest possible price ASAP

Bought with Mia D Palatano • Compass RE
GET MORE INFORMATION






