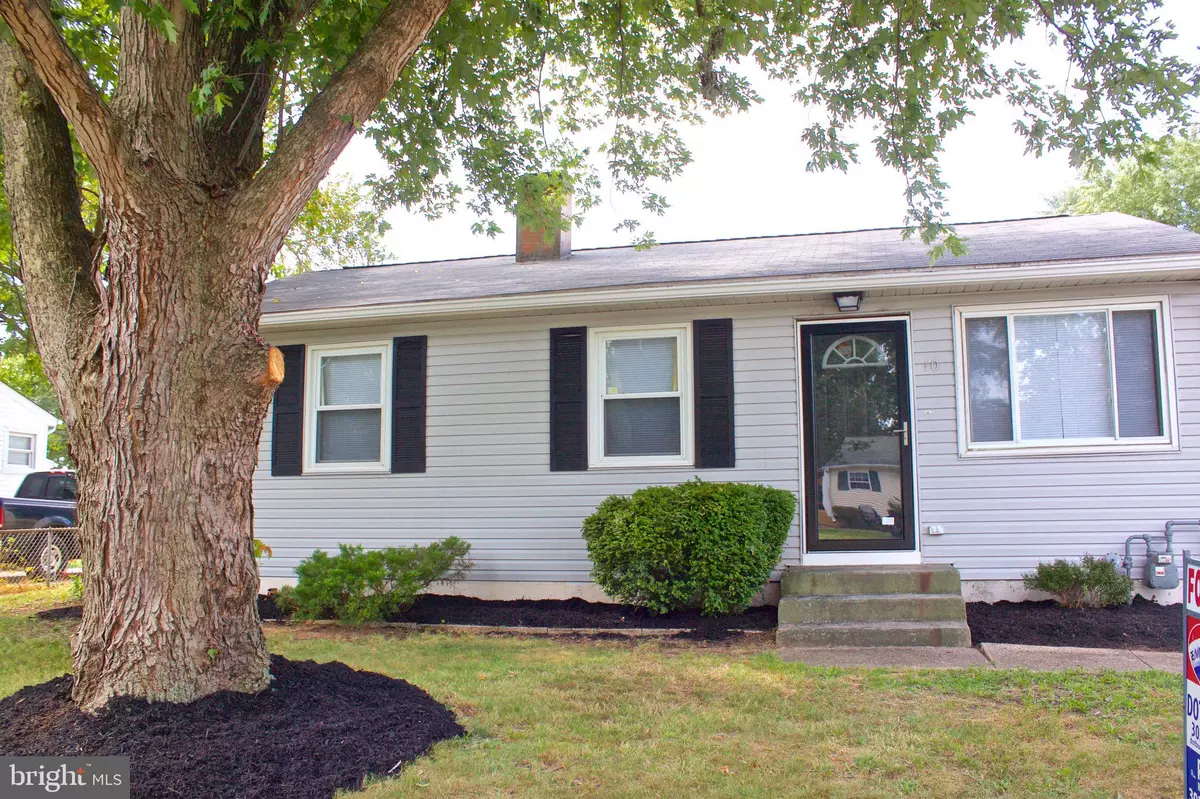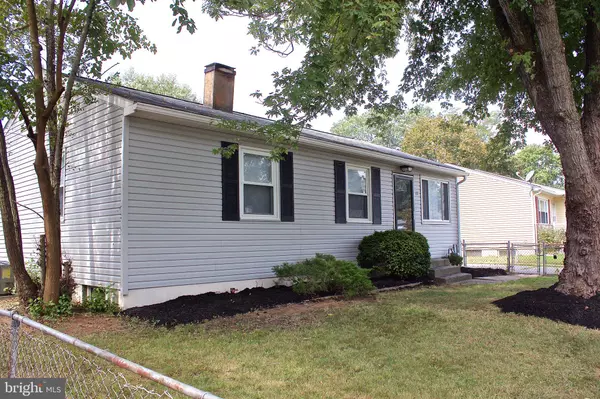$150,000
$150,000
For more information regarding the value of a property, please contact us for a free consultation.
3 Beds
1 Bath
1,742 SqFt
SOLD DATE : 01/17/2020
Key Details
Sold Price $150,000
Property Type Single Family Home
Sub Type Detached
Listing Status Sold
Purchase Type For Sale
Square Footage 1,742 sqft
Price per Sqft $86
Subdivision Briar Park
MLS Listing ID DEKT232342
Sold Date 01/17/20
Style Ranch/Rambler
Bedrooms 3
Full Baths 1
HOA Y/N N
Abv Grd Liv Area 942
Originating Board BRIGHT
Year Built 1961
Annual Tax Amount $476
Tax Year 2018
Lot Size 9,100 Sqft
Acres 0.21
Lot Dimensions 65.00 x 140.00
Property Description
Cute & Cozy Single!!! Why rent when you can purchase your own home!! Totally Renovated! Home is located in CR School District!!! This open floor plan home all new laminate flooring, new carpet in all 3 bedrooms and lower level Recreation room in the basement! New Kitchen w/ ALL NEW APPLIANCES, new Cherry Cabinet with upgraded countertops, new stainless-steel deep sink w/ new faucet, new upgraded laminate flooring, new lighting fixtures & recessed lighting throughout! New windows, storm doors and shutter have also been upgraded! The entire home has been professionally painted and Seller added new molding throughout! The full bath has also been upgraded with new sink, toilet and laminate flooring! This entire home has had a complete facelift inside and out! The basement has been totally renovated with new drywall and paint, Recessed lighting, and New carpet! Seller has also replaced the Oil Furnace w/ Natural Gas Heating! New roof was recently installed! Front has been Landscaped and backyard is very spacious! Seller will give $3,000 towards Buyer's Closing Cost with an Acceptable Offer!
Location
State DE
County Kent
Area Caesar Rodney (30803)
Zoning RS1
Rooms
Other Rooms Living Room, Dining Room, Primary Bedroom, Bedroom 2, Bedroom 3, Kitchen, Family Room, Laundry
Basement Fully Finished, Heated
Main Level Bedrooms 3
Interior
Interior Features Dining Area, Floor Plan - Open, Kitchen - Efficiency, Kitchen - Galley
Heating Forced Air
Cooling Central A/C
Equipment Built-In Microwave, Dryer - Electric, Refrigerator, Washer, Water Heater
Furnishings No
Window Features Energy Efficient,Double Pane
Appliance Built-In Microwave, Dryer - Electric, Refrigerator, Washer, Water Heater
Heat Source Natural Gas
Exterior
Waterfront N
Water Access N
Accessibility None
Parking Type Driveway, On Street
Garage N
Building
Story 1
Foundation Block
Sewer Public Sewer
Water Public
Architectural Style Ranch/Rambler
Level or Stories 1
Additional Building Above Grade, Below Grade
New Construction N
Schools
School District Caesar Rodney
Others
Senior Community No
Tax ID NM-00-09415-03-3200-000
Ownership Fee Simple
SqFt Source Assessor
Acceptable Financing FHA 203(b), FHA, VA, Conventional, Cash
Listing Terms FHA 203(b), FHA, VA, Conventional, Cash
Financing FHA 203(b),FHA,VA,Conventional,Cash
Special Listing Condition Standard
Read Less Info
Want to know what your home might be worth? Contact us for a FREE valuation!

Our team is ready to help you sell your home for the highest possible price ASAP

Bought with Bridget Lane • The Moving Experience Delaware Inc
GET MORE INFORMATION






