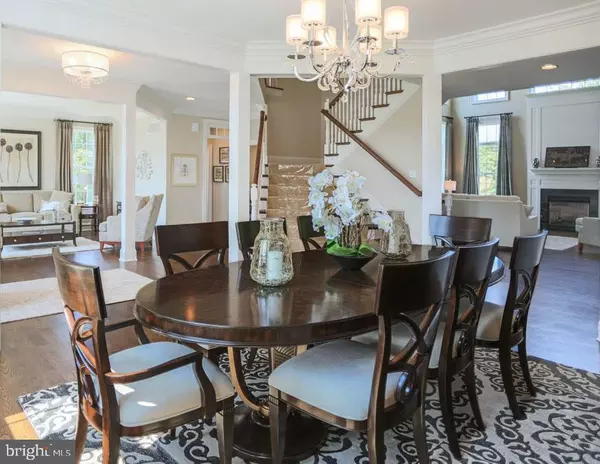$750,000
$715,000
4.9%For more information regarding the value of a property, please contact us for a free consultation.
4 Beds
3 Baths
3,654 SqFt
SOLD DATE : 09/16/2020
Key Details
Sold Price $750,000
Property Type Single Family Home
Sub Type Detached
Listing Status Sold
Purchase Type For Sale
Square Footage 3,654 sqft
Price per Sqft $205
Subdivision Shiloh Estates
MLS Listing ID PACT478486
Sold Date 09/16/20
Style Traditional,Colonial
Bedrooms 4
Full Baths 2
Half Baths 1
HOA Fees $85/mo
HOA Y/N Y
Abv Grd Liv Area 3,654
Originating Board BRIGHT
Year Built 2019
Tax Year 2019
Lot Size 0.510 Acres
Acres 0.51
Property Description
Shiloh Estates is NOW OPEN! Glenn M. White Builders proudly introduces this enclave of 12 new homes located in desirable West Goshen Township, Chester County. Finally, new construction is available within Rustin High School that offers large lots, sidewalks, public utilities and 3 car garages! Glenn M. White, a third generation master builder, has built exceptional homes for decades in Chester and Delaware Counties. His hands on approach, personal attention to detail and adherence to the highest standards has led to delighted new home buyers, as well as local recognition. Shiloh Estates offers 4 exciting floor plans featuring open designs. The models can be customized to fit a wide variety of needs. The standard features are generous including Century kitchens with 42" cabinets, granite and quartz counters, extensive tile and 5"hardwood flooring, handsome trim package, gas fireplaces, 9' main level, stone detailed exteriors and much more! Every home will be energy efficient with 2 X 6 exterior walls, R 21 insulation, low E vinyl windows, 2 zone HVAC and architectural shingles. The neighborhood is located at the corner of S. Five Points and Little Shiloh Roads. This southeastern Chester County location is suburban living at its absolute best. You will love the proximity to major arteries for easy commuting. It's only 1 mile to 202, less than 2 miles from 926 and Route 3 and minutes to Route 1. Within a few minutes drive is vibrant West Chester Boroug which was recently described as one of the world's most perfect small towns. Other attractive aspects are quick access to Philadelphia International Airport, Center City, bridges to New Jersey, King of Prussia and Delaware. The community is serviced by the award-winning West Chester Area School District. Rustin High School is just 1 mile from the neighborhood. You simply can not find the combination of features for the price anywhere. Shiloh Estates is the definition of value for new construction in West Chester. Inquire today about the unique and exciting opportunities! Please note that photos are of the Cypress model completed in another community which has upgrades.
Location
State PA
County Chester
Area West Goshen Twp (10352)
Zoning RES
Rooms
Other Rooms Living Room, Dining Room, Primary Bedroom, Bedroom 2, Bedroom 3, Bedroom 4, Kitchen, Family Room, Breakfast Room, Study, Laundry, Mud Room, Primary Bathroom, Half Bath
Basement Full
Interior
Interior Features Kitchen - Eat-In, Kitchen - Island, Primary Bath(s), Breakfast Area, Crown Moldings, Floor Plan - Open, Pantry, Recessed Lighting, Stall Shower, Walk-in Closet(s)
Hot Water Natural Gas
Heating Forced Air
Cooling Central A/C
Flooring Carpet, Ceramic Tile, Hardwood
Fireplaces Number 1
Fireplaces Type Gas/Propane
Equipment Built-In Microwave, Dishwasher, Oven/Range - Gas
Fireplace Y
Window Features Low-E
Appliance Built-In Microwave, Dishwasher, Oven/Range - Gas
Heat Source Natural Gas
Laundry Upper Floor
Exterior
Garage Built In, Inside Access
Garage Spaces 2.0
Utilities Available Cable TV
Waterfront N
Water Access N
Roof Type Shingle,Pitched
Accessibility None
Parking Type Attached Garage, Driveway
Attached Garage 2
Total Parking Spaces 2
Garage Y
Building
Lot Description Cleared, Cul-de-sac, Front Yard, Level, No Thru Street, Open, Rear Yard, SideYard(s)
Story 2
Foundation Concrete Perimeter
Sewer Public Sewer
Water Public
Architectural Style Traditional, Colonial
Level or Stories 2
Additional Building Above Grade
Structure Type 9'+ Ceilings,Cathedral Ceilings,Dry Wall,2 Story Ceilings
New Construction Y
Schools
Elementary Schools Westtown Thornbury
Middle Schools Stetson
High Schools Rustin
School District West Chester Area
Others
Senior Community No
Tax ID NO TAX RECORD
Ownership Fee Simple
SqFt Source Estimated
Special Listing Condition Standard
Read Less Info
Want to know what your home might be worth? Contact us for a FREE valuation!

Our team is ready to help you sell your home for the highest possible price ASAP

Bought with Non Member • Non Subscribing Office
GET MORE INFORMATION






