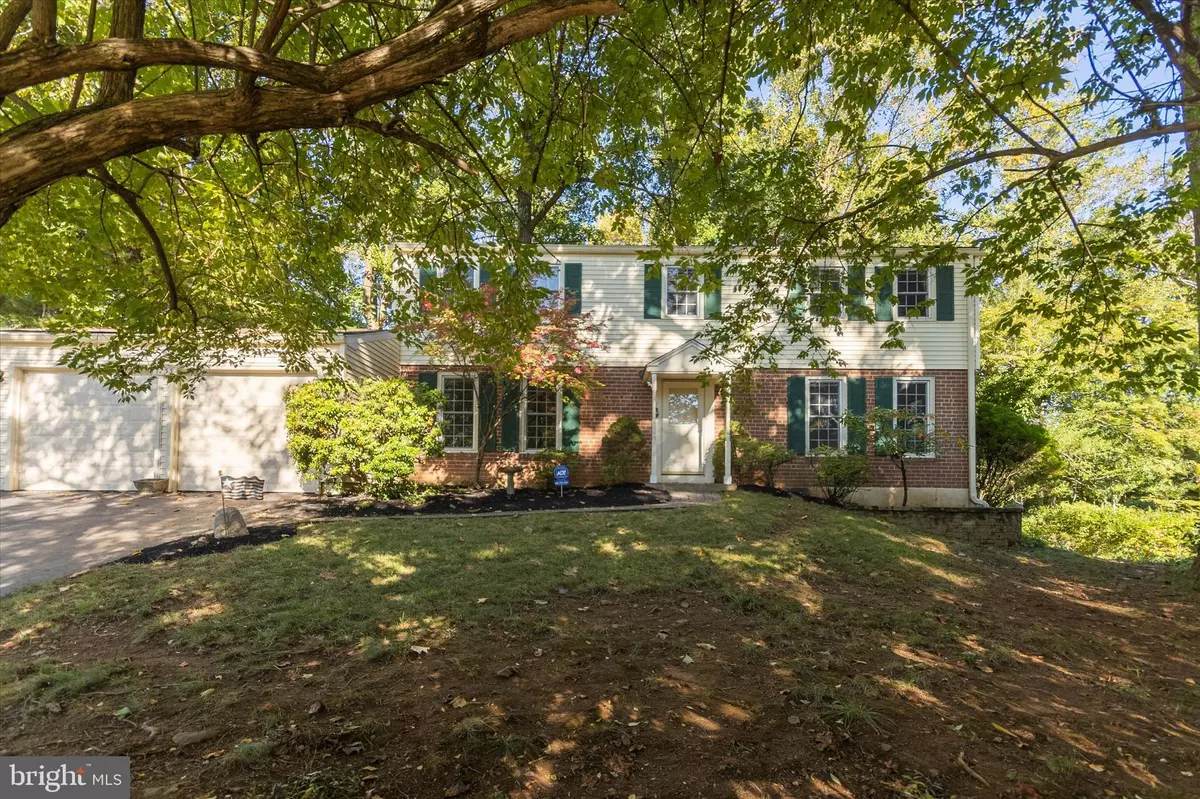$450,000
$425,000
5.9%For more information regarding the value of a property, please contact us for a free consultation.
4 Beds
3 Baths
2,132 SqFt
SOLD DATE : 11/15/2022
Key Details
Sold Price $450,000
Property Type Single Family Home
Sub Type Detached
Listing Status Sold
Purchase Type For Sale
Square Footage 2,132 sqft
Price per Sqft $211
Subdivision Spring Valley Farm
MLS Listing ID PACT2034494
Sold Date 11/15/22
Style Colonial
Bedrooms 4
Full Baths 2
Half Baths 1
HOA Y/N N
Abv Grd Liv Area 2,132
Originating Board BRIGHT
Year Built 1972
Annual Tax Amount $5,379
Tax Year 2022
Lot Size 0.413 Acres
Acres 0.41
Lot Dimensions 0.00 x 0.00
Property Description
Unique opportunity to be in West Goshen Twp and renovate your future dream home. This home is ready for the next owners to bring their designer touches to update and give it its next chapter. This is a typical colonial home with Living Room, Dining Room, Family Room and Eat In Kitchen. Owners bedroom with full bath and 3 more bedrooms sharing the 2nd full bathroom. There is a screened-in porch looking out over the private backyard. Overwhelmed by the idea of upgrading your next home? Ask about our turn-key renovation solution including a renovation loan and general contractor available to help you create a custom new look, where you get to make all of the choices. Surrounding homes with similar size and layout going in the mid $600s. This is a unique opportunity for you. Home termite and radon inspection reports available.
Location
State PA
County Chester
Area West Goshen Twp (10352)
Zoning RES
Rooms
Other Rooms Living Room, Dining Room, Primary Bedroom, Bedroom 2, Bedroom 3, Bedroom 4, Kitchen, Family Room, Basement
Basement Full, Partially Finished
Interior
Interior Features Attic/House Fan, Formal/Separate Dining Room, Primary Bath(s), Ceiling Fan(s), Family Room Off Kitchen, Kitchen - Eat-In, Walk-in Closet(s), Wood Floors, Stall Shower, Tub Shower
Hot Water Natural Gas
Heating Forced Air, Hot Water
Cooling Central A/C
Flooring Wood, Ceramic Tile, Vinyl
Fireplaces Number 1
Fireplaces Type Gas/Propane
Equipment Dishwasher, Disposal, Microwave, Built-In Range, Refrigerator, Washer, Dryer, Freezer
Fireplace Y
Appliance Dishwasher, Disposal, Microwave, Built-In Range, Refrigerator, Washer, Dryer, Freezer
Heat Source Natural Gas
Laundry Main Floor
Exterior
Exterior Feature Porch(es), Screened
Garage Garage Door Opener, Garage - Front Entry, Inside Access
Garage Spaces 4.0
Waterfront N
Water Access N
Accessibility None
Porch Porch(es), Screened
Parking Type Attached Garage, Driveway
Attached Garage 2
Total Parking Spaces 4
Garage Y
Building
Story 2
Foundation Other
Sewer Public Sewer
Water Public
Architectural Style Colonial
Level or Stories 2
Additional Building Above Grade, Below Grade
New Construction N
Schools
School District West Chester Area
Others
Senior Community No
Tax ID 52-06A-0085.2400
Ownership Fee Simple
SqFt Source Assessor
Security Features Carbon Monoxide Detector(s),Smoke Detector,Security System
Special Listing Condition Standard
Read Less Info
Want to know what your home might be worth? Contact us for a FREE valuation!

Our team is ready to help you sell your home for the highest possible price ASAP

Bought with Robert D Lawrence • VRA Realty
GET MORE INFORMATION






