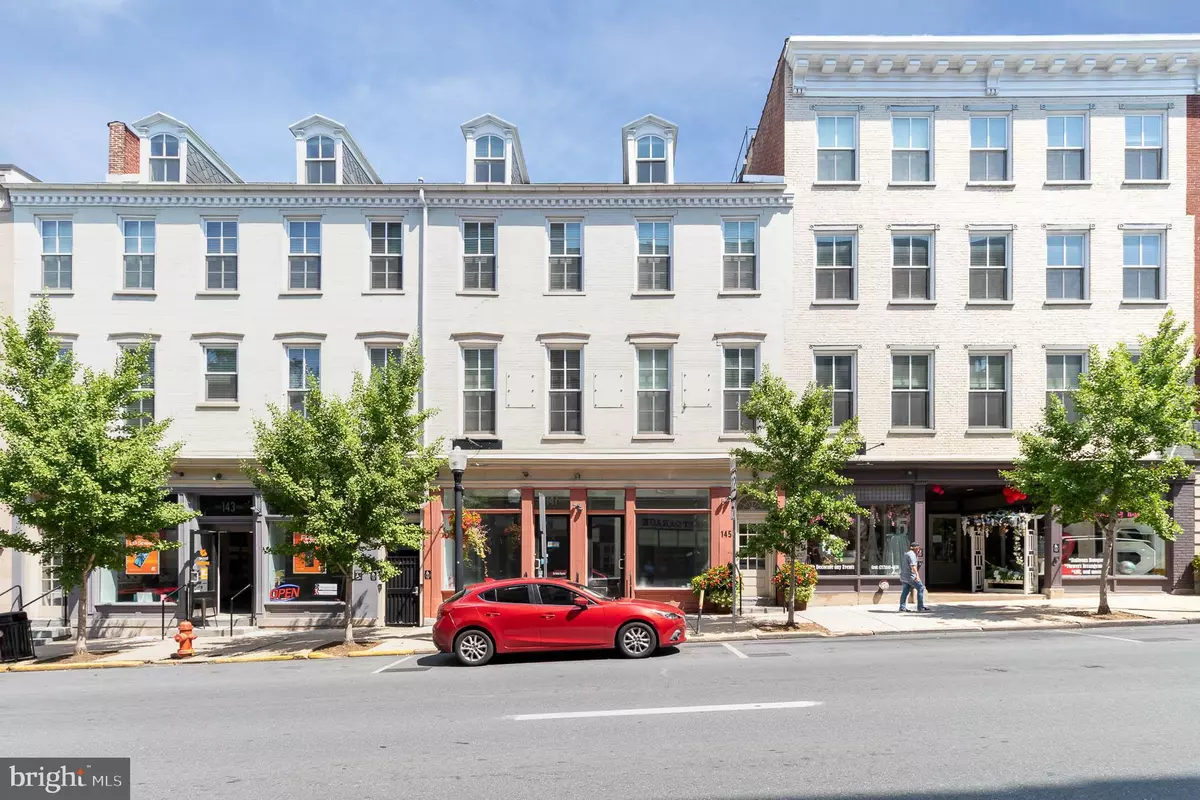$250,000
$259,700
3.7%For more information regarding the value of a property, please contact us for a free consultation.
1 Bed
1 Bath
1,202 SqFt
SOLD DATE : 10/25/2022
Key Details
Sold Price $250,000
Property Type Condo
Sub Type Condo/Co-op
Listing Status Sold
Purchase Type For Sale
Square Footage 1,202 sqft
Price per Sqft $207
Subdivision None Available
MLS Listing ID PALA2021612
Sold Date 10/25/22
Style Contemporary
Bedrooms 1
Full Baths 1
Condo Fees $379/mo
HOA Y/N N
Abv Grd Liv Area 1,202
Originating Board BRIGHT
Year Built 2014
Annual Tax Amount $3,668
Tax Year 2022
Property Description
Welcome to Historic East Side Suites, a luxury condominium building in the heart of Downtown Lancaster located just a couple of blocks from the Central Market. Completely reconstructed only a few years ago, Historic East Side Suites is within walking distance of many restaurants, shops, and entertainment venues including: The Fulton Theater, The Lancaster Museum of Art, The Lancaster Marriott, Annie Bailey's Irish Public House, and Tellus360. Both quiet and spacious, Unit 202 has over 1200 square feet of living space. The attractive kitchen features a breakfast bar, gas cooking, granite counter tops, high end cabinetry, and brand new stainless-steel appliances. As you walk out of the kitchen, you enter the spectacular Great Room - arguably the most beautiful room in the unit. The Great Room boasts mosaic flooring, a coffered ceiling with exposed wooden beams, custom wood paneling, stained glass windows (maintained by the COA), and a beautiful liquor cabinet that Jack Daniels would be proud to call his own! This MUST SEE room will make you feel like you're sitting in your very own English Pub. Next, you enter a bright living room complete with 11' ceilings, built-in storage cabinets between the two large windows, and its own gas fireplace perfect for warming up during those cold, winter nights. On your way to the primary bedroom, you pass through a full bathroom with a dual vanity, tile flooring, granite counter tops, and a shower tub tiled in an intricate pattern. The primary bedroom has a large walk-in closet and 9' windows with bench seating. In addition, between the two bedroom windows is a large built-in storage cabinet behind the middle curtain. You'll also find hardwood floors throughout the unit, a linen closet in the hallway outside of the primary bedroom, and a full sized washer and dryer. If you like spending time outside, be sure to ask the COA about the available decking option to be completed within 90 days after Settlement. Other amenities include a one car garage accessed via a private, lighted parking lot off East Grant Street and a dedicated, secure storage space in the building's basement. If needed, an additional parking space can be added for a fee. Come check out the modern design of Suite #202 at 145 East King Street and make it yours today! This is city living at its finest! Please note that the only acceptable forms of financing are cash or bank portfolio loan.
Location
State PA
County Lancaster
Area Lancaster City (10533)
Zoning RESIDENTIAL
Rooms
Other Rooms Living Room, Kitchen, Bedroom 1, Great Room, Full Bath
Basement Unfinished, Outside Entrance
Main Level Bedrooms 1
Interior
Interior Features Breakfast Area, Built-Ins, Dining Area, Entry Level Bedroom, Exposed Beams, Family Room Off Kitchen, Floor Plan - Open, Kitchen - Gourmet, Primary Bath(s), Tub Shower, Upgraded Countertops, Walk-in Closet(s), Wood Floors, Intercom
Hot Water Electric
Heating Forced Air
Cooling Central A/C
Flooring Hardwood, Tile/Brick, Other
Fireplaces Number 1
Fireplaces Type Gas/Propane
Equipment Built-In Microwave, Dishwasher, Disposal, Dryer, Oven/Range - Gas, Refrigerator, Stainless Steel Appliances, Washer, Water Heater
Fireplace Y
Appliance Built-In Microwave, Dishwasher, Disposal, Dryer, Oven/Range - Gas, Refrigerator, Stainless Steel Appliances, Washer, Water Heater
Heat Source Electric
Laundry Dryer In Unit, Washer In Unit
Exterior
Garage Garage - Rear Entry, Garage Door Opener, Covered Parking
Garage Spaces 1.0
Amenities Available Elevator, Extra Storage, Reserved/Assigned Parking
Waterfront N
Water Access N
Roof Type Rubber
Accessibility Other
Parking Type Attached Garage, Parking Lot
Attached Garage 1
Total Parking Spaces 1
Garage Y
Building
Story 1
Unit Features Garden 1 - 4 Floors
Sewer Public Sewer
Water Public
Architectural Style Contemporary
Level or Stories 1
Additional Building Above Grade, Below Grade
Structure Type Beamed Ceilings,High,Wood Walls
New Construction N
Schools
School District School District Of Lancaster
Others
Pets Allowed N
HOA Fee Include Common Area Maintenance,Sewer,Snow Removal,Trash,Water
Senior Community No
Tax ID 332-38925-1-0202
Ownership Condominium
Security Features Carbon Monoxide Detector(s),Intercom,Smoke Detector,Sprinkler System - Indoor,Exterior Cameras
Acceptable Financing Bank Portfolio, Cash
Listing Terms Bank Portfolio, Cash
Financing Bank Portfolio,Cash
Special Listing Condition Standard
Read Less Info
Want to know what your home might be worth? Contact us for a FREE valuation!

Our team is ready to help you sell your home for the highest possible price ASAP

Bought with Stephen Hammond • Berkshire Hathaway HomeServices Homesale Realty
GET MORE INFORMATION






