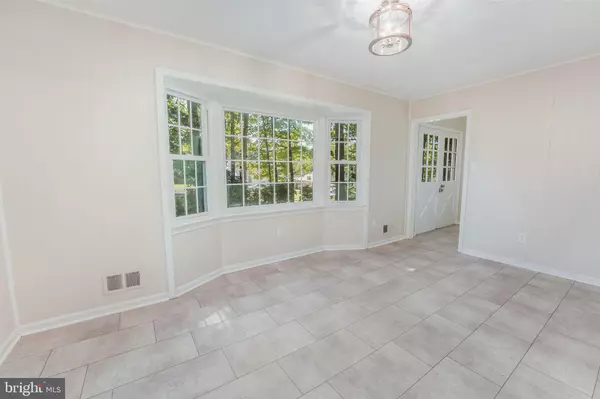$620,000
$599,000
3.5%For more information regarding the value of a property, please contact us for a free consultation.
5 Beds
3 Baths
2,298 SqFt
SOLD DATE : 10/25/2022
Key Details
Sold Price $620,000
Property Type Single Family Home
Sub Type Detached
Listing Status Sold
Purchase Type For Sale
Square Footage 2,298 sqft
Price per Sqft $269
Subdivision Broyhill Park
MLS Listing ID VAFX2096986
Sold Date 10/25/22
Style Ranch/Rambler,Raised Ranch/Rambler
Bedrooms 5
Full Baths 3
HOA Y/N N
Abv Grd Liv Area 1,392
Originating Board BRIGHT
Year Built 1970
Annual Tax Amount $6,654
Tax Year 2022
Lot Size 0.322 Acres
Acres 0.32
Property Description
SOLD! We are grateful for receiving multiple offers. Welcome to 3292 Annandale Road. This traditional raised ranch/rambler has the seclusion and tranquility your looking for all while being minutes from the heart of Falls Church and all that it has to offer. This home sits on a large lot with plenty of parking. Immaculately maintained throughout with a functional floor-plan, refinished hardwoods, and fresh paint all combining to make this home move in ready. Step through the front door into the foyer that opens to the breakfast area and eat-in kitchen on the right. The kitchen is well appointed with updated appliances, tile flooring, and quartz counter tops, plus it can easily be expanded into the large breakfast area space. A large upgraded bay window overlooking trees and foliage make for a pleasant coffee break in this eat-in kitchen space. For more formal dinners, a separate dining room with updated lighting and additional windows is right off the other side of the kitchen. Plenty of room to relax and and put your feet up in the bright and airy living/family room, with gorgeous refinished hardwood flooring throughout the main level. Large master bedroom with ensuite bath, and 2 additional bedrooms and another full bath complete the main level. Take the stairs down to the lower level where you will find a wood burning fireplace and rec room, 2 more bedrooms which could also be office/gym or flex space. A 3rd full bath, separate laundry room and garage and driveway access round out this lower level. This home will delight and surprise you with the quiet and privacy it offers. The driveway is off of Brush Street, and landscaping surrounds the home for pleasant views from every room. Easy to show! Come see for yourself!
Location
State VA
County Fairfax
Zoning 140
Rooms
Basement Fully Finished, Rear Entrance
Main Level Bedrooms 3
Interior
Interior Features Dining Area, Family Room Off Kitchen, Floor Plan - Traditional
Hot Water Electric
Heating Forced Air
Cooling Central A/C
Flooring Hardwood
Fireplaces Number 1
Fireplaces Type Mantel(s), Wood
Equipment Dishwasher, Disposal, Dryer, Icemaker, Refrigerator, Stove, Washer
Fireplace Y
Window Features Wood Frame
Appliance Dishwasher, Disposal, Dryer, Icemaker, Refrigerator, Stove, Washer
Heat Source Natural Gas
Laundry Lower Floor
Exterior
Garage Garage - Rear Entry, Covered Parking
Garage Spaces 4.0
Waterfront N
Water Access N
View Street, Trees/Woods
Roof Type Composite,Shingle
Accessibility None
Parking Type Attached Garage, Driveway
Attached Garage 1
Total Parking Spaces 4
Garage Y
Building
Story 2
Foundation Other
Sewer Public Sewer
Water Public
Architectural Style Ranch/Rambler, Raised Ranch/Rambler
Level or Stories 2
Additional Building Above Grade, Below Grade
New Construction N
Schools
Elementary Schools Beech Tree
Middle Schools Glasgow
High Schools Justice
School District Fairfax County Public Schools
Others
Senior Community No
Tax ID 0601 11 C
Ownership Fee Simple
SqFt Source Assessor
Special Listing Condition Standard
Read Less Info
Want to know what your home might be worth? Contact us for a FREE valuation!

Our team is ready to help you sell your home for the highest possible price ASAP

Bought with Sally Moron Ribera • Dynasty Realty, LLC
GET MORE INFORMATION






