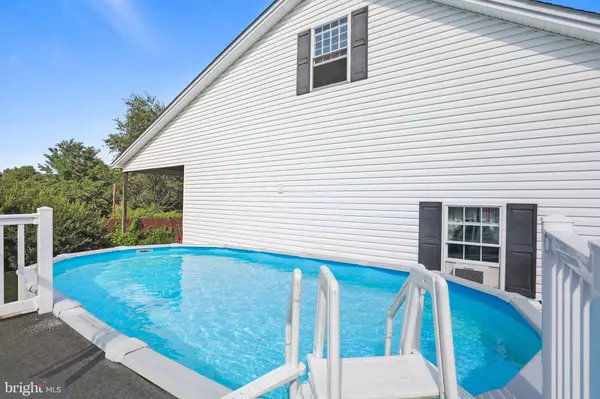$699,900
$699,900
For more information regarding the value of a property, please contact us for a free consultation.
4 Beds
4 Baths
2,505 SqFt
SOLD DATE : 09/28/2022
Key Details
Sold Price $699,900
Property Type Single Family Home
Sub Type Detached
Listing Status Sold
Purchase Type For Sale
Square Footage 2,505 sqft
Price per Sqft $279
Subdivision Ball
MLS Listing ID VAWR2003752
Sold Date 09/28/22
Style Cape Cod
Bedrooms 4
Full Baths 3
Half Baths 1
HOA Y/N N
Abv Grd Liv Area 2,505
Originating Board BRIGHT
Year Built 2004
Annual Tax Amount $2,834
Tax Year 2022
Lot Size 2.399 Acres
Acres 2.4
Property Description
Custom Built Cape Cod for Builder/Owner, Upgraded throughout, Grand Two Story Entrance * Wide Front Porch with a swing * High Speed Internet * Hardwood Floors on the main level, Sun filled great room with a soaring cathedral ceiling and a gorgeous Stone Fireplace * Catwalk over the Two story Family Room * Formal Living & Dining Rooms with custom woodwork and Built in Cabinetry *
Spacious Kitchen with a Breakfast nook, Cooktop, Wall Oven, corner sink & more * Enjoy the Large covered patio that overlooks a Koi Pond. The primary bedroom suite is on the main level , with a Luxury Bath , large jetted soaking tub and walk in shower. * There is a Gas Fireplace in the Primary Bedroom & a large Walk In Closet * 3 spacious bedrooms and a full bath on the upper Level There is a huge 1,664 sq ft. 3 Bay heated & cooled shop (32x52) with an office & a Full Bath , great for a home business or finish the upper level for an Apartment! There is an additional Storage building (18x30) Maintenance free exterior construction. Pool & Swingset * Sited on a Beautiful 2.4 Acre Lot * Convenient to the New Hospital, New School, Golfing, I-66 and just minutes to Main Street for shopping & Dining * Enjoy the Shenandoah River and The Horse Farm across the road for trail riding & lessons!
Location
State VA
County Warren
Zoning A
Direction West
Rooms
Other Rooms Living Room, Dining Room, Primary Bedroom, Bedroom 2, Bedroom 3, Bedroom 4, Kitchen, Family Room, Bathroom 1, Bathroom 2, Bathroom 3, Primary Bathroom
Main Level Bedrooms 1
Interior
Interior Features Breakfast Area, Crown Moldings, Dining Area, Floor Plan - Open, Formal/Separate Dining Room, Kitchen - Eat-In, Upgraded Countertops, Family Room Off Kitchen, Built-Ins, Ceiling Fan(s), Central Vacuum, Chair Railings, Entry Level Bedroom, Kitchen - Country, Intercom, Kitchen - Table Space, Recessed Lighting, Walk-in Closet(s), WhirlPool/HotTub, Window Treatments, Wood Floors
Hot Water Electric
Heating Heat Pump(s)
Cooling Ceiling Fan(s), Central A/C
Flooring Hardwood, Carpet, Ceramic Tile
Fireplaces Number 2
Fireplaces Type Stone, Gas/Propane
Equipment Built-In Microwave, Dishwasher, Dryer, Washer, Refrigerator, Microwave, Exhaust Fan, Cooktop, Cooktop - Down Draft, Oven - Wall
Fireplace Y
Window Features Insulated,Low-E
Appliance Built-In Microwave, Dishwasher, Dryer, Washer, Refrigerator, Microwave, Exhaust Fan, Cooktop, Cooktop - Down Draft, Oven - Wall
Heat Source Electric
Laundry Dryer In Unit, Has Laundry, Main Floor
Exterior
Exterior Feature Patio(s), Porch(es)
Garage Additional Storage Area, Garage - Front Entry, Garage - Rear Entry, Garage Door Opener, Inside Access, Oversized
Garage Spaces 11.0
Utilities Available Under Ground
Waterfront N
Water Access N
View Mountain
Roof Type Architectural Shingle
Accessibility Other
Porch Patio(s), Porch(es)
Parking Type Attached Garage, Detached Garage, Driveway, Parking Lot
Attached Garage 2
Total Parking Spaces 11
Garage Y
Building
Lot Description Cleared, Front Yard, Landscaping, Level, Rear Yard
Story 2
Foundation Crawl Space
Sewer On Site Septic
Water Well
Architectural Style Cape Cod
Level or Stories 2
Additional Building Above Grade, Below Grade
Structure Type Vaulted Ceilings,2 Story Ceilings,Cathedral Ceilings
New Construction N
Schools
Elementary Schools Leslie F Keyser
Middle Schools Warren County
High Schools Warren County
School District Warren County Public Schools
Others
Senior Community No
Tax ID 21G 1 B2
Ownership Fee Simple
SqFt Source Assessor
Special Listing Condition Standard
Read Less Info
Want to know what your home might be worth? Contact us for a FREE valuation!

Our team is ready to help you sell your home for the highest possible price ASAP

Bought with Brendan Murphy • Samson Properties
GET MORE INFORMATION






