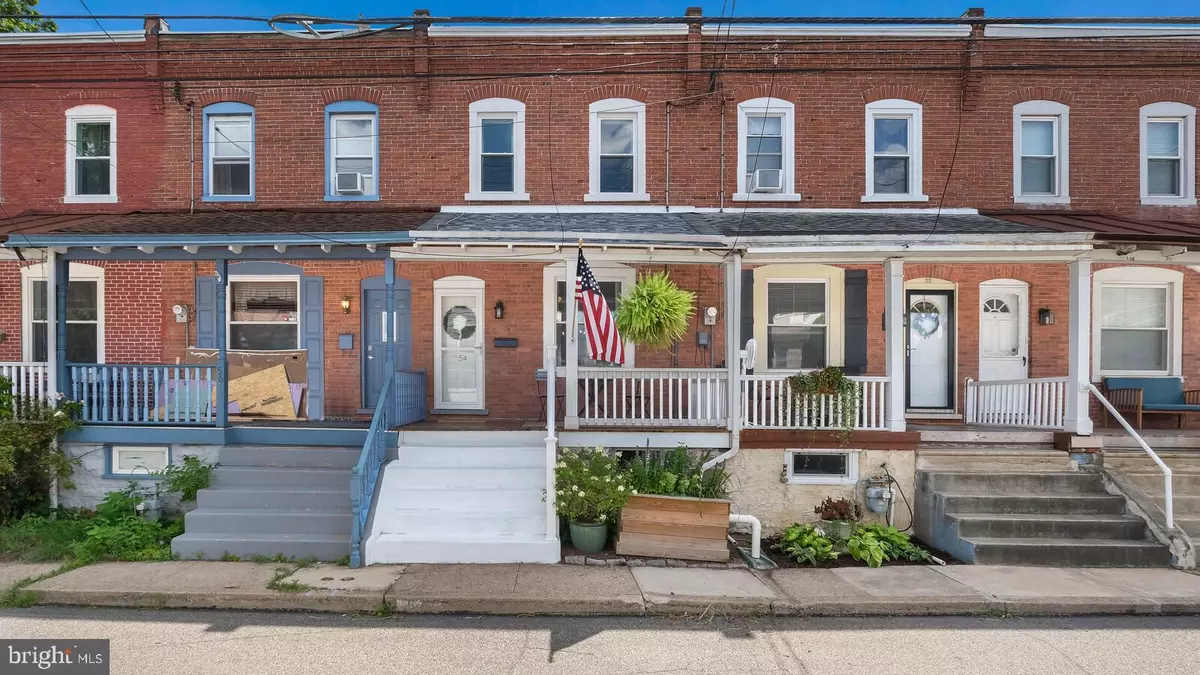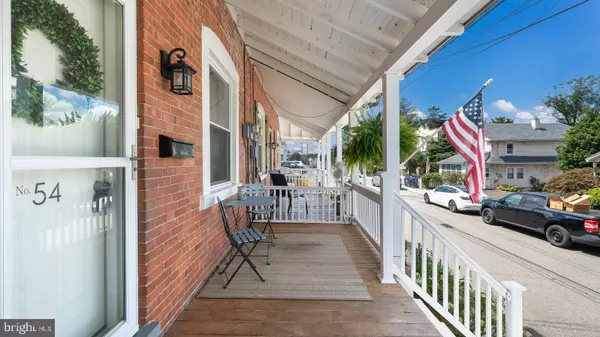$308,000
$275,000
12.0%For more information regarding the value of a property, please contact us for a free consultation.
3 Beds
1 Bath
1,236 SqFt
SOLD DATE : 09/12/2022
Key Details
Sold Price $308,000
Property Type Townhouse
Sub Type Interior Row/Townhouse
Listing Status Sold
Purchase Type For Sale
Square Footage 1,236 sqft
Price per Sqft $249
Subdivision Ambler
MLS Listing ID PAMC2048264
Sold Date 09/12/22
Style Colonial
Bedrooms 3
Full Baths 1
HOA Y/N N
Abv Grd Liv Area 1,236
Originating Board BRIGHT
Year Built 1900
Annual Tax Amount $2,208
Tax Year 2021
Lot Size 1,200 Sqft
Acres 0.03
Lot Dimensions 15.00 x 0.00
Property Description
Ideal starter home or investment property located in a prime location in Ambler Boro. Located on a quiet street just blocks from Butler Ave. and Main Street, this charming 3 bedroom, 1 bath house has newer windows and storm doors, open living and dining room area, gas cooking, and wonderful outdoor living spaces. The covered front porch beckons you to sit a spell and enjoy the cooler weather. Off the large kitchen area is a fenced in backyard with patio area and tidy lawn, and a built-in compost bin. Upstairs are three bedrooms, all with great natural lighting and cohesive laminate flooring. The bath features ceramic tile and newer vanity. The front yard features a downspout planter designed to absorb and filter stormwater. The home is in an extremely walkable area, close to restaurants, bars, breweries, the Ambler Theater and the train to Philly. Wissahickon School District.
Location
State PA
County Montgomery
Area Ambler Boro (10601)
Zoning R3 RESIDENTIAL
Rooms
Other Rooms Living Room, Dining Room, Primary Bedroom, Bedroom 2, Bedroom 3, Kitchen, Laundry
Basement Dirt Floor, Partial, Unfinished
Interior
Interior Features Ceiling Fan(s), Dining Area, Floor Plan - Traditional, Tub Shower
Hot Water Natural Gas
Cooling Wall Unit
Flooring Laminate Plank, Ceramic Tile
Equipment Oven - Self Cleaning, Oven/Range - Gas, Stainless Steel Appliances, Washer, Dryer
Fireplace N
Window Features Double Pane,Replacement
Appliance Oven - Self Cleaning, Oven/Range - Gas, Stainless Steel Appliances, Washer, Dryer
Heat Source Natural Gas
Laundry Basement
Exterior
Exterior Feature Patio(s), Porch(es)
Fence Fully, Wood
Utilities Available Cable TV
Waterfront N
Water Access N
Accessibility None
Porch Patio(s), Porch(es)
Parking Type On Street
Garage N
Building
Story 2
Foundation Stone
Sewer Public Sewer
Water Public
Architectural Style Colonial
Level or Stories 2
Additional Building Above Grade, Below Grade
New Construction N
Schools
Middle Schools Wissahickon
High Schools Wissahickon Senior
School District Wissahickon
Others
Senior Community No
Tax ID 01-00-00235-007
Ownership Fee Simple
SqFt Source Assessor
Acceptable Financing Cash, Conventional, FHA, VA
Listing Terms Cash, Conventional, FHA, VA
Financing Cash,Conventional,FHA,VA
Special Listing Condition Standard
Read Less Info
Want to know what your home might be worth? Contact us for a FREE valuation!

Our team is ready to help you sell your home for the highest possible price ASAP

Bought with Michael J Sroka • Keller Williams Main Line
GET MORE INFORMATION






