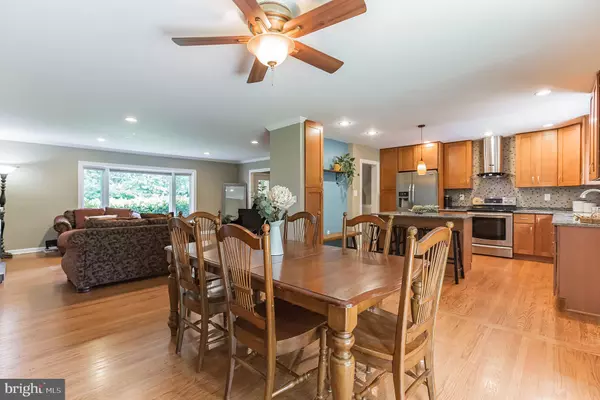$627,500
$599,900
4.6%For more information regarding the value of a property, please contact us for a free consultation.
4 Beds
3 Baths
2,248 SqFt
SOLD DATE : 08/19/2022
Key Details
Sold Price $627,500
Property Type Single Family Home
Sub Type Detached
Listing Status Sold
Purchase Type For Sale
Square Footage 2,248 sqft
Price per Sqft $279
Subdivision Westover
MLS Listing ID PABU2030128
Sold Date 08/19/22
Style Split Level
Bedrooms 4
Full Baths 2
Half Baths 1
HOA Y/N N
Abv Grd Liv Area 2,248
Originating Board BRIGHT
Year Built 1956
Annual Tax Amount $8,537
Tax Year 2021
Lot Size 0.395 Acres
Acres 0.39
Lot Dimensions x 183.00
Property Description
If you are looking for a spacious well kept home with a quiet location and outdoor space to entertain and play then this beautiful home is for you. 6 Radcliffe Rd offers you the charm and character of an established neighborhood with all of the modern conveniences you desire. The main level consists of an entryway, living room, dining room and open concept kitchen. The layout flows for living and entertaining and the space is warmed by the solid hardwood flooring. There is a sliding door to your stone patio which spans the back of the house. This area has multiple levels and is exceptional for relaxing, outdoor barbequeing, and taking in nature. From here, your backyard looks immense and inviting and the sound of the birds will mesmorize you. Back inside the upper level features four bedrooms and two full baths and is also warmed with hardwood flooring. These rooms are ample in size and feature recessed lighting, windows and ceiling fans for your enjoyment and comfort. The lower level is a large gathering area with wndows and recessed lighting and offers plenty of space to hang out. There is also a powder room, laundry/mudroom and a door to the backyard. All of your storage needs will be met with ample closets, a huge basement area and an oversized garage. The landscaping is tastefully done and is prolific with perennials that you will enjoy year after year. This home is located minutes from the downtown area which features restaurants, coffee bars and craft breweries. It is also minutes to the train station and the highly commutable areas of Princeton, Philadelphia and NYC. Come experience all this riverside town has to offer!
Location
State PA
County Bucks
Area Lower Makefield Twp (10120)
Zoning R2
Rooms
Basement Partial, Interior Access
Interior
Hot Water Electric
Heating Forced Air
Cooling Central A/C
Flooring Carpet, Ceramic Tile, Hardwood
Furnishings No
Fireplace N
Heat Source Electric
Exterior
Exterior Feature Patio(s)
Garage Garage Door Opener, Inside Access, Oversized
Garage Spaces 6.0
Fence Aluminum
Utilities Available Cable TV
Waterfront N
Water Access N
View Garden/Lawn, Trees/Woods
Roof Type Asphalt
Accessibility None
Porch Patio(s)
Parking Type Attached Garage, Driveway
Attached Garage 2
Total Parking Spaces 6
Garage Y
Building
Lot Description Cul-de-sac, Front Yard, Landscaping, Rear Yard
Story 3
Foundation Block
Sewer Public Sewer
Water Public
Architectural Style Split Level
Level or Stories 3
Additional Building Above Grade, Below Grade
Structure Type Dry Wall
New Construction N
Schools
Elementary Schools Makefield
Middle Schools William Penn
High Schools Pennsbury East & West
School District Pennsbury
Others
Senior Community No
Tax ID 20-040-133
Ownership Fee Simple
SqFt Source Assessor
Horse Property N
Special Listing Condition Standard
Read Less Info
Want to know what your home might be worth? Contact us for a FREE valuation!

Our team is ready to help you sell your home for the highest possible price ASAP

Bought with Lisa M Plank • Weichert Realtors
GET MORE INFORMATION






