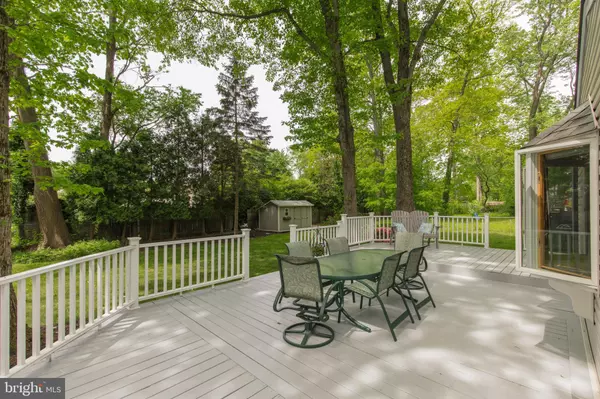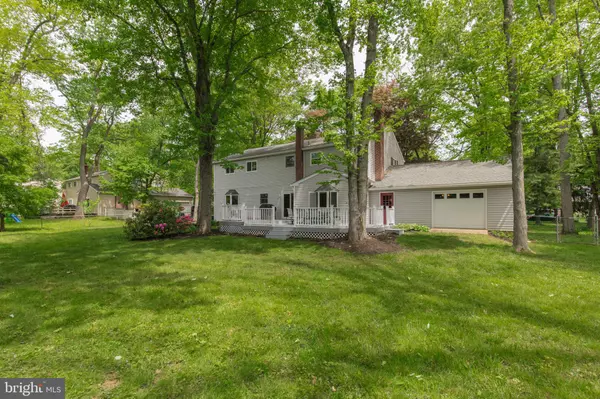$735,000
$625,000
17.6%For more information regarding the value of a property, please contact us for a free consultation.
5 Beds
3 Baths
3,692 SqFt
SOLD DATE : 07/29/2022
Key Details
Sold Price $735,000
Property Type Single Family Home
Sub Type Detached
Listing Status Sold
Purchase Type For Sale
Square Footage 3,692 sqft
Price per Sqft $199
Subdivision Blue Bell
MLS Listing ID PAMC2039246
Sold Date 07/29/22
Style Colonial
Bedrooms 5
Full Baths 2
Half Baths 1
HOA Y/N N
Abv Grd Liv Area 2,992
Originating Board BRIGHT
Year Built 1971
Annual Tax Amount $6,280
Tax Year 2021
Lot Size 0.459 Acres
Acres 0.46
Lot Dimensions 125.00 x 0.00
Property Description
Curb appeal and a quiet street welcome you to this beautifully maintained 5 bedroom, 2.5 bathroom colonial style home which is perfectly situated on just under a half acre treed lot. The front door leads you into the grand formal living room to the right with an oversized window overlooking the well kept yard and wooded neighborhood. Pass through the living room into the nicely sized formal dining room which includes a newer bay window that lights up the room with the sun's rays. Head into your spacious and well loved kitchen with eat-in area, pantry and sliding glass doors to the backyard. Your backyard features a freshly painted deck looking over a serene wooded lot - this is the perfect place for summertime BBQs. Step down into your cozy family room featuring a bay window that mirrors the one in the dining room and a stone fireplace to warm you up on those cold winter nights. Down the hallway you will find your powder room and mud room with washer and dryer, additional closet space and access to your garage. As a bonus, you'll find a converted office space / bonus room with separate exit door - the perfect work place for your home business, gym or main floor in-law bedroom. The garage has newly constructed rafters and is standard 2 car with a 3/4 door at the back for lawn mowers and other lawn equipment. Retreat to your second floor where you'll find 5 spacious bedrooms including the large primary bedroom with two closets and a newly renovated stunning ensuite featuring glass shower stall, upgraded counters and tile flooring. Three other generously sized bathrooms share a hallway bathroom that has also been beautifully renovated. Heading down into the basement you will find a generously sized, fully finished basement which includes a pool table and a utility room that has space for a workshop. This home has so much space and love to give it's next owners - let that be you! Schedule your showing today!
Location
State PA
County Montgomery
Area Whitpain Twp (10666)
Zoning R2
Rooms
Basement Fully Finished
Interior
Interior Features Breakfast Area, Dining Area, Floor Plan - Traditional, Entry Level Bedroom, Kitchen - Eat-In, Kitchen - Table Space, Pantry, Primary Bath(s), Stall Shower, Store/Office, Tub Shower, Wood Floors
Hot Water Electric
Heating Forced Air
Cooling Central A/C
Flooring Hardwood, Carpet
Fireplaces Number 1
Fireplaces Type Stone
Fireplace Y
Window Features Bay/Bow
Heat Source Oil
Laundry Main Floor
Exterior
Exterior Feature Patio(s)
Garage Garage - Front Entry
Garage Spaces 6.0
Waterfront N
Water Access N
Accessibility None
Porch Patio(s)
Parking Type Attached Garage, Driveway
Attached Garage 2
Total Parking Spaces 6
Garage Y
Building
Story 2
Foundation Concrete Perimeter
Sewer Public Sewer
Water Public
Architectural Style Colonial
Level or Stories 2
Additional Building Above Grade, Below Grade
New Construction N
Schools
School District Wissahickon
Others
Senior Community No
Tax ID 66-00-00006-999
Ownership Fee Simple
SqFt Source Assessor
Acceptable Financing Cash, Conventional, FHA, VA
Listing Terms Cash, Conventional, FHA, VA
Financing Cash,Conventional,FHA,VA
Special Listing Condition Standard
Read Less Info
Want to know what your home might be worth? Contact us for a FREE valuation!

Our team is ready to help you sell your home for the highest possible price ASAP

Bought with Sarah G Freedman • Compass RE
GET MORE INFORMATION






