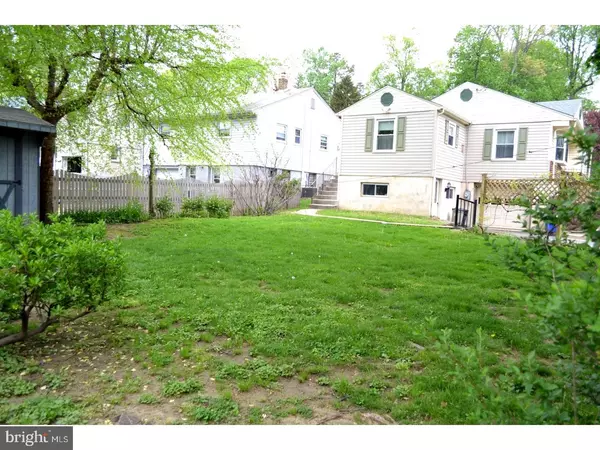$210,000
$210,000
For more information regarding the value of a property, please contact us for a free consultation.
3 Beds
2 Baths
1,309 SqFt
SOLD DATE : 06/22/2018
Key Details
Sold Price $210,000
Property Type Single Family Home
Sub Type Detached
Listing Status Sold
Purchase Type For Sale
Square Footage 1,309 sqft
Price per Sqft $160
Subdivision Secane
MLS Listing ID 1000514722
Sold Date 06/22/18
Style Ranch/Rambler
Bedrooms 3
Full Baths 2
HOA Y/N N
Abv Grd Liv Area 1,309
Originating Board TREND
Year Built 1958
Annual Tax Amount $6,046
Tax Year 2018
Lot Size 8,320 Sqft
Acres 0.19
Lot Dimensions 75X125
Property Description
Great Curb Appeal and Great Location ! Original owner has kept this corner lot house well maintained so the new owner can move right in and start enjoying this 3 bedroom 2 full bath rancher. Enter into the large Living Room with a bay window that lets in an abundance of natural sunlight and flows right into the formal Dining area(all rugs recently cleaned). The kitchen is spacious and a true eat-in kitchen with plenty of cabinets and counter space. All three Bedrooms are a nice size and have ceiling fans and good closet space. The full hall bath has updated tile and a linen closet in the hallway. The finished full basement has a Full bathroom, laundry area and a walk out to a 1 car garage and driveway. Part of the basement is currently being used as a fourth bedroom with it's own private entrance on the side. A great space for a Family Room or Office area. The outside has a front large patio with steps leading to the driveway and a sizable side yard for family and friends to gather or if you like to garden there is plenty of room for that too ! Move into this Delightful Ranch Home located in walking distance to Shopping and Public Transportation.
Location
State PA
County Delaware
Area Upper Darby Twp (10416)
Zoning RESID
Rooms
Other Rooms Living Room, Dining Room, Primary Bedroom, Bedroom 2, Kitchen, Bedroom 1, Attic
Basement Full, Outside Entrance, Fully Finished
Interior
Interior Features Kitchen - Eat-In
Hot Water Natural Gas
Heating Gas, Forced Air
Cooling Central A/C
Flooring Fully Carpeted
Fireplace N
Heat Source Natural Gas
Laundry Lower Floor
Exterior
Exterior Feature Patio(s)
Garage Spaces 4.0
Waterfront N
Water Access N
Roof Type Pitched
Accessibility None
Porch Patio(s)
Parking Type Attached Garage
Attached Garage 1
Total Parking Spaces 4
Garage Y
Building
Lot Description Corner
Story 1
Sewer Public Sewer
Water Public
Architectural Style Ranch/Rambler
Level or Stories 1
Additional Building Above Grade
New Construction N
Schools
School District Upper Darby
Others
Senior Community No
Tax ID 16-13-00369-00
Ownership Fee Simple
Acceptable Financing Conventional, VA, FHA 203(b)
Listing Terms Conventional, VA, FHA 203(b)
Financing Conventional,VA,FHA 203(b)
Read Less Info
Want to know what your home might be worth? Contact us for a FREE valuation!

Our team is ready to help you sell your home for the highest possible price ASAP

Bought with Christa M Fiorelli • RE/MAX Hometown Realtors
GET MORE INFORMATION






