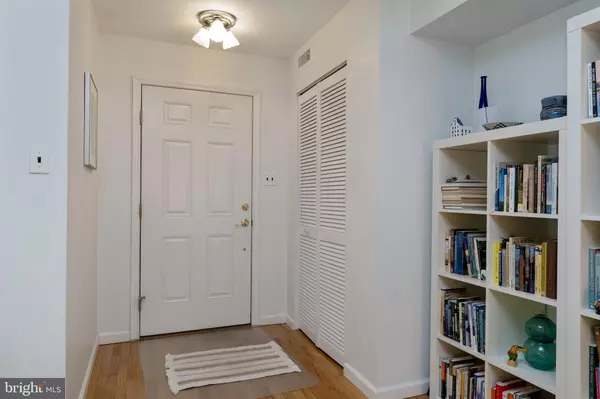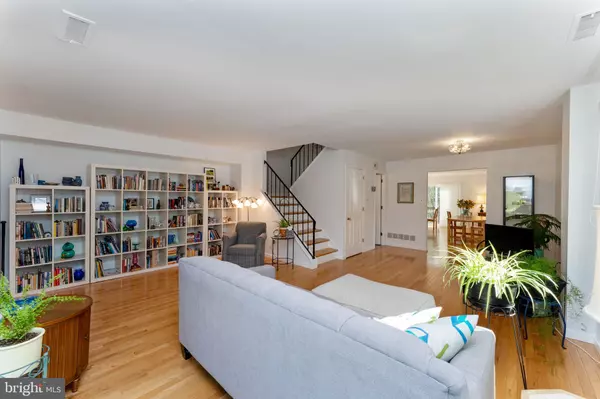$445,000
$379,000
17.4%For more information regarding the value of a property, please contact us for a free consultation.
2 Beds
3 Baths
1,590 SqFt
SOLD DATE : 07/07/2022
Key Details
Sold Price $445,000
Property Type Condo
Sub Type Condo/Co-op
Listing Status Sold
Purchase Type For Sale
Square Footage 1,590 sqft
Price per Sqft $279
Subdivision Mill Ridge
MLS Listing ID PADE2024594
Sold Date 07/07/22
Style Colonial
Bedrooms 2
Full Baths 2
Half Baths 1
Condo Fees $500/mo
HOA Y/N N
Abv Grd Liv Area 1,590
Originating Board BRIGHT
Year Built 1980
Annual Tax Amount $6,288
Tax Year 2021
Lot Dimensions 0.00 x 0.00
Property Description
Showings start May 4th . An Immaculate end unit 2 story townhouse with basement in Millridge-a condo community nestled on 30 beautifully landscaped acres is one of Bryn Mawrs best kept secrets. Enter front to LR with built in bookshelves and slider access to front patio, Large open Dining Room, a white kitchen adjoined by a breakfast area with slider access to private deck overlooking a gorgeous, private wooded view. A half bathroom completes this floor. 2nd floor consists of 2 Bedrooms connected by a Jack and Jill bathroom, a full hall bathroom and laundry on this level. There is also a full, unfinished walk out basement which runs the width of the unit-perfect for storage or to finish. Hardwood floors throughout, windows replaced during the Sellers ownership, HVAC (2016), water heater (2021). The Association fee covers: use of a stately Club House and an in-ground Pool in the summer months, water, sewer, trash removal, snow removal, exterior insurance, grounds maintenance. Conveniently located with easy access to shopping, hospitals, restaurants, and transportation.
Location
State PA
County Delaware
Area Radnor Twp (10436)
Zoning RESIDENTIAL-CONDOMINIUM
Rooms
Basement Walkout Level, Unfinished
Interior
Interior Features Combination Dining/Living, Crown Moldings, Dining Area, Floor Plan - Open, Wood Floors
Hot Water Electric
Heating Heat Pump(s)
Cooling Central A/C
Equipment Built-In Microwave, Dishwasher, Oven/Range - Electric
Appliance Built-In Microwave, Dishwasher, Oven/Range - Electric
Heat Source Electric
Laundry Upper Floor
Exterior
Parking On Site 2
Amenities Available Club House, Meeting Room, Library, Pool - Outdoor, Reserved/Assigned Parking
Waterfront N
Water Access N
Accessibility None
Parking Type On Street
Garage N
Building
Story 2
Foundation Block
Sewer Public Sewer
Water Public
Architectural Style Colonial
Level or Stories 2
Additional Building Above Grade, Below Grade
New Construction N
Schools
School District Radnor Township
Others
Pets Allowed Y
HOA Fee Include Common Area Maintenance,Ext Bldg Maint,Insurance,Lawn Maintenance,Pool(s),Snow Removal,Trash,Water,Sewer
Senior Community No
Tax ID 36-05-03231-37
Ownership Condominium
Special Listing Condition Standard
Pets Description No Pet Restrictions
Read Less Info
Want to know what your home might be worth? Contact us for a FREE valuation!

Our team is ready to help you sell your home for the highest possible price ASAP

Bought with Scott D Furman • RE/MAX Classic
GET MORE INFORMATION






