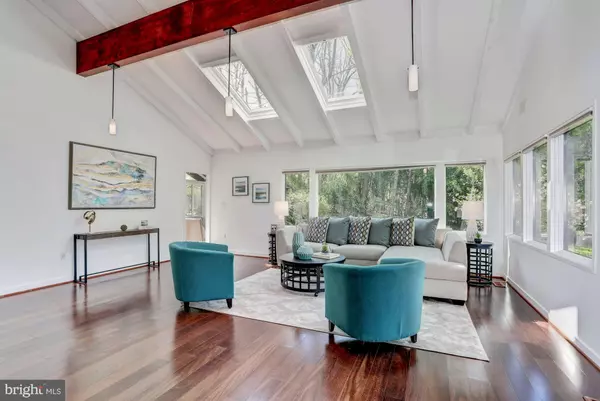$800,000
$825,000
3.0%For more information regarding the value of a property, please contact us for a free consultation.
4 Beds
3 Baths
2,600 SqFt
SOLD DATE : 06/18/2018
Key Details
Sold Price $800,000
Property Type Single Family Home
Sub Type Detached
Listing Status Sold
Purchase Type For Sale
Square Footage 2,600 sqft
Price per Sqft $307
Subdivision Fox Vale
MLS Listing ID 1000457202
Sold Date 06/18/18
Style Contemporary
Bedrooms 4
Full Baths 2
Half Baths 1
HOA Y/N N
Abv Grd Liv Area 2,600
Originating Board MRIS
Year Built 1972
Annual Tax Amount $7,263
Tax Year 2017
Lot Size 1.001 Acres
Acres 1.0
Property Description
Wow! Stunning & Unique Contemporary - Main level master with beautiful master BA; Updated kitchen; huge open living room; charming sunroom; separate cottage for gym,office or art studio; serene 1 acre lot with both trees and lawn; great flow through out; lots of windows and light; hundreds of thousands in renovations over the years; 2 car garage; storage shed; Move in Ready! Oakton HS pyramid!
Location
State VA
County Fairfax
Zoning 110
Rooms
Other Rooms Living Room, Dining Room, Primary Bedroom, Bedroom 2, Bedroom 3, Bedroom 4, Kitchen, Sun/Florida Room
Main Level Bedrooms 1
Interior
Interior Features Dining Area, Kitchen - Island, Primary Bath(s), Upgraded Countertops, Wood Floors
Hot Water Natural Gas
Heating Forced Air
Cooling Central A/C, Dehumidifier
Equipment Dishwasher, Disposal, Washer, Dryer, Refrigerator, Microwave, Icemaker, Oven/Range - Electric, Exhaust Fan
Fireplace N
Appliance Dishwasher, Disposal, Washer, Dryer, Refrigerator, Microwave, Icemaker, Oven/Range - Electric, Exhaust Fan
Heat Source Natural Gas
Exterior
Garage Garage - Front Entry
Garage Spaces 2.0
Waterfront N
Water Access N
Accessibility Other
Parking Type Off Street, Attached Garage
Attached Garage 2
Total Parking Spaces 2
Garage Y
Building
Story 2
Sewer Septic Exists
Water Well
Architectural Style Contemporary
Level or Stories 2
Additional Building Above Grade
New Construction N
Schools
School District Fairfax County Public Schools
Others
Senior Community No
Tax ID 46-2-9- -5
Ownership Fee Simple
Special Listing Condition Standard
Read Less Info
Want to know what your home might be worth? Contact us for a FREE valuation!

Our team is ready to help you sell your home for the highest possible price ASAP

Bought with Peter M Gorog • Long & Foster Real Estate, Inc.
GET MORE INFORMATION






