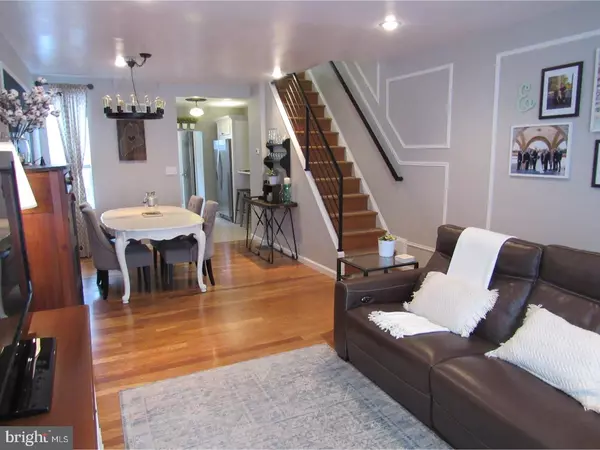$295,000
$309,000
4.5%For more information regarding the value of a property, please contact us for a free consultation.
3 Beds
2 Baths
1,158 SqFt
SOLD DATE : 06/19/2018
Key Details
Sold Price $295,000
Property Type Townhouse
Sub Type Interior Row/Townhouse
Listing Status Sold
Purchase Type For Sale
Square Footage 1,158 sqft
Price per Sqft $254
Subdivision Newbold
MLS Listing ID 1000459810
Sold Date 06/19/18
Style Straight Thru
Bedrooms 3
Full Baths 1
Half Baths 1
HOA Y/N N
Abv Grd Liv Area 1,158
Originating Board TREND
Year Built 1925
Annual Tax Amount $1,158
Tax Year 2018
Lot Size 686 Sqft
Acres 0.02
Lot Dimensions 14X49
Property Description
Don't miss out on this completely remodeled property in the highly desirable and rapidly developing Newbold section of South Philadelphia! Enter into this beautiful brick front home through the large living room with high ceilings and original 1920's molding restored to blend character with modern design. New wood flooring has been installed throughout the entire house along with a brand new industrial modern stair railing that adds a 'wow' factor to this spacious first level. New modern kitchen has been thoughtfully laid out to maximize storage and functionality. Features include quartz countertops, oversized farmhouse sink, stainless steel appliances and custom wood shelving with coffee bar and counter stools that complete this timeless design. Off the kitchen find the mud room with added cabinets and storage including built in garbage and recycling bins, along with a half bath tucked away for first floor convenience. Through the back door step out on to the beautifully renovated patio where you can lounge under the retractable awning or fire up the grill for summer barbecues. The second level features a spacious master bedroom with a brand new closet and custom barn wood doors with plenty of floor to ceiling storage. Two other nice sized bedrooms and a three-piece bathroom with a new storage cabinet finish off the upstairs. Bonus hangout space and laundry room in the finished basement. New hot water heater, furnace, HVAC and new electrical wiring installed in 2016. Entire house painted with Sherwin Williams low VOC paint and all three floors have been wired for cable. This amazing house sits between quiet neighbors and is just steps from the broad street line and a quick walk to Passyunk Square with tons of trendy restaurants and coffee shops. One block from Di Silvestro playground and community center and two blocks from popular South Philly Tap room. This property is a MUST SEE!! Schedule your appointment today!!
Location
State PA
County Philadelphia
Area 19145 (19145)
Zoning RSA5
Rooms
Other Rooms Living Room, Dining Room, Primary Bedroom, Bedroom 2, Kitchen, Family Room, Bedroom 1, Laundry, Other
Basement Full
Interior
Interior Features Kitchen - Eat-In
Hot Water Natural Gas
Heating Gas, Forced Air
Cooling Central A/C
Fireplace N
Heat Source Natural Gas
Laundry Basement
Exterior
Waterfront N
Water Access N
Accessibility None
Parking Type On Street
Garage N
Building
Story 2
Sewer Public Sewer
Water Public
Architectural Style Straight Thru
Level or Stories 2
Additional Building Above Grade
New Construction N
Schools
School District The School District Of Philadelphia
Others
Senior Community No
Tax ID 365083300
Ownership Fee Simple
Read Less Info
Want to know what your home might be worth? Contact us for a FREE valuation!

Our team is ready to help you sell your home for the highest possible price ASAP

Bought with Patrick M Conway • BHHS Fox & Roach-Center City Walnut
GET MORE INFORMATION






