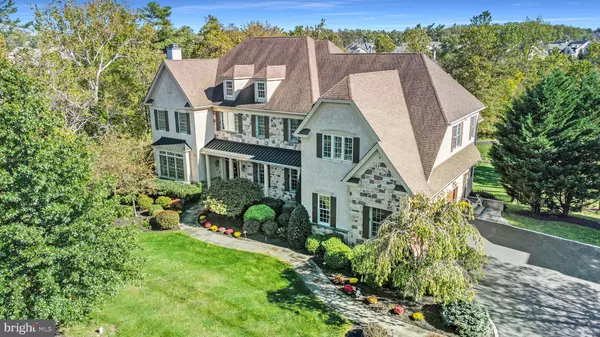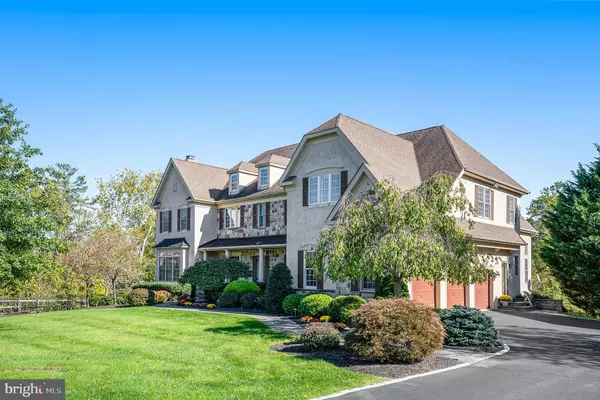$1,376,000
$1,250,000
10.1%For more information regarding the value of a property, please contact us for a free consultation.
6 Beds
7 Baths
7,600 SqFt
SOLD DATE : 05/03/2022
Key Details
Sold Price $1,376,000
Property Type Single Family Home
Sub Type Detached
Listing Status Sold
Purchase Type For Sale
Square Footage 7,600 sqft
Price per Sqft $181
Subdivision Trewellyn Crossing
MLS Listing ID PAMC2024386
Sold Date 05/03/22
Style Colonial
Bedrooms 6
Full Baths 5
Half Baths 2
HOA Fees $56/ann
HOA Y/N Y
Abv Grd Liv Area 7,600
Originating Board BRIGHT
Year Built 2006
Annual Tax Amount $13,615
Tax Year 2021
Lot Size 0.526 Acres
Acres 0.53
Lot Dimensions 90.00 x 0.00
Property Description
LIVING – at It’s Best. Only rarely does a property as magnificent as this appear on the market with 6 bedrooms 5 full baths, 2 powder rooms, and approximately 7,600 sf of living space. This wonderful family home sits on the "Best Premium" lot in the community with breath taking park like views. The oversized two tier composite deck is a great spot to enjoy your morning coffee or BBQ with your guests. Welcome your guests into the spacious front to back formal foyer with impressive wood staircase where you will notice the 10’ ceilings on the first floor, recessed lights, sparkling hardwood floors and beautiful woodwork throughout. There is a stunning living room with woodburning fireplace and a large formal dining room with decorative columns, adjacent to a beautiful butler pantry with granite countertop and cabinetry. The totally refurbished kitchen has white cabinetry and Carrara marble herringbone backsplash, stainless steel appliances which include a Dacor double oven, Sub-Zero refrigerator, Thermador cooktop, Bosch dishwasher, microwave and a wine/beverage refrigerator. An adjacent breakfast room opens to the two-story great room/family room with a gas burning fireplace. There is a wonderful study and a customized powder room with a beautiful vanity. The back staircase leads you up to a cozy family home study center where you will notice the 9’ ceilings on that level. Enter into the master bedroom suite with tray ceiling, a large sitting room both with brand new maple elongated hardwood floors, and his and her custom walk-in closets. The sensational new master bathroom has quartz countertops, radiant-heated tile floor, custom crystal lighting fixtures, beverage refrigerator, custom cabinetry and private commode. There are four other very spacious bedrooms with 3 full bathrooms. The finished daylight and walk out lower level has modern laminate tile-like waterproof flooring, and recessed lights. This could be a perfect nanny suite/ in-law suite or just for you and your family to entertain with friends. It includes a second family room, with a spacious kitchenette with an expanded granite bar, pantry, full-size refrigerator, dishwasher and microwave. The spacious 6th bedroom has a full ceramic tile bath, and double sized windows. There is an additional large room that can be used as a media/home theatre room. The customized laundry room, mudroom, back hall powder room, 3 car garage, and 2x6 construction, completes this lovely property. Other added upgrades, are a 3 zone HVAC system which includes a three year old central air units, two hot water heaters, and three circuit breaker boxes. If you are looking to stay fit head outside and enjoy the community walking trail located in a very peaceful parklike setting which leads you to Starbucks, Whole Foods, and great restaurants. This home includes the Smart Home System (Comcast) which includes the Nest thermostats and Lutron lighting switches. The house has Plantation shutters, and so much more!
Location
State PA
County Montgomery
Area Lower Gwynedd Twp (10639)
Zoning RES
Rooms
Other Rooms Living Room, Dining Room, Primary Bedroom, Sitting Room, Bedroom 2, Bedroom 3, Bedroom 4, Kitchen, Family Room, Office, Bedroom 6
Basement Fully Finished, Walkout Level, Daylight, Full, Heated
Interior
Interior Features Breakfast Area, Butlers Pantry, Family Room Off Kitchen, Formal/Separate Dining Room, Kitchenette, Recessed Lighting, Stall Shower, Walk-in Closet(s), Ceiling Fan(s), Chair Railings, Crown Moldings, Kitchen - Island, Primary Bath(s), Kitchen - Gourmet, 2nd Kitchen, Wainscotting, Tub Shower, Window Treatments, Wine Storage, Wood Floors, Built-Ins
Hot Water Natural Gas
Heating Forced Air, Zoned
Cooling Central A/C
Flooring Hardwood, Tile/Brick
Fireplaces Number 2
Fireplaces Type Wood, Gas/Propane
Equipment Built-In Microwave, Cooktop, Dishwasher, Disposal, Oven - Self Cleaning, Oven - Double, Stainless Steel Appliances, Energy Efficient Appliances, Extra Refrigerator/Freezer, Oven - Wall
Fireplace Y
Window Features Energy Efficient,Transom,Double Hung,Atrium
Appliance Built-In Microwave, Cooktop, Dishwasher, Disposal, Oven - Self Cleaning, Oven - Double, Stainless Steel Appliances, Energy Efficient Appliances, Extra Refrigerator/Freezer, Oven - Wall
Heat Source Natural Gas
Laundry Main Floor, Hookup
Exterior
Exterior Feature Deck(s)
Garage Inside Access, Garage - Side Entry, Garage Door Opener
Garage Spaces 8.0
Fence Wood
Waterfront N
Water Access N
Roof Type Shingle
Accessibility None
Porch Deck(s)
Parking Type Attached Garage, Driveway
Attached Garage 3
Total Parking Spaces 8
Garage Y
Building
Lot Description Backs - Open Common Area, Backs to Trees, Front Yard, Landscaping, Partly Wooded, Rear Yard, SideYard(s)
Story 2
Foundation Concrete Perimeter
Sewer Public Sewer
Water Public
Architectural Style Colonial
Level or Stories 2
Additional Building Above Grade, Below Grade
Structure Type 9'+ Ceilings,Tray Ceilings,Vaulted Ceilings,2 Story Ceilings,High
New Construction N
Schools
High Schools Wissahickon Senior
School District Wissahickon
Others
Senior Community No
Tax ID 39-00-00424-273
Ownership Fee Simple
SqFt Source Assessor
Security Features Security System,Carbon Monoxide Detector(s),Smoke Detector
Special Listing Condition Standard
Read Less Info
Want to know what your home might be worth? Contact us for a FREE valuation!

Our team is ready to help you sell your home for the highest possible price ASAP

Bought with David Snyder • KW Philly
GET MORE INFORMATION






