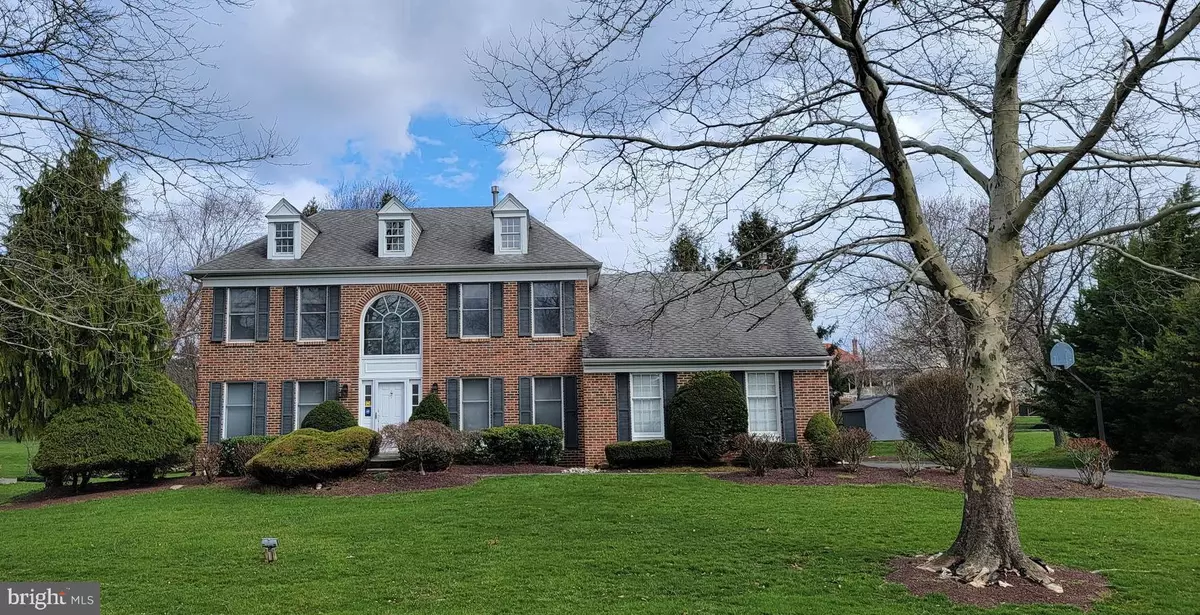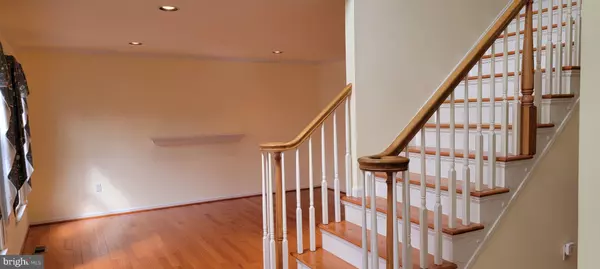$775,000
$750,000
3.3%For more information regarding the value of a property, please contact us for a free consultation.
4 Beds
3 Baths
2,584 SqFt
SOLD DATE : 04/29/2022
Key Details
Sold Price $775,000
Property Type Single Family Home
Sub Type Detached
Listing Status Sold
Purchase Type For Sale
Square Footage 2,584 sqft
Price per Sqft $299
Subdivision Yardley Crest
MLS Listing ID PABU2023212
Sold Date 04/29/22
Style Colonial
Bedrooms 4
Full Baths 2
Half Baths 1
HOA Y/N N
Abv Grd Liv Area 2,584
Originating Board BRIGHT
Year Built 1990
Annual Tax Amount $12,075
Tax Year 2021
Lot Dimensions 110.00 x 150.00
Property Description
Beautiful traditional Colonial Home in Yardley Crest. Set back from the street with a slight elevation allows for privacy. This 4 bedroom home features gleaming oak hardwood floors throughout all 9 rooms of this two- story home. Step into the open foyer and to your left is the formal living room and beyond that the formal dining room. To your right you will find french doors to an office/music room/playroom - whatever your needs might be. The foyer features a double door coat closet and a powder room. Continue back and it leads to the kitchen and family room. This expanive, open space, is the hub of the home. The family room features cathedral ceiling with 3 skylights, a gas fireplace with remote and fan, and large window overlooking the level back yard. The kitchen features stainless steel appliance ( except stove) and TONS of counter work space, all a warm granite. There is seating at the island and also an area for a kitchen table. There are sliding glass doors to the deck overlooking the backyard.
From the foyer there is a beautiful stairway to the second floor balcony. To the right is the master bedroom suite featuring a large walk-in closet and a completely remodeled gorgeous master bathroom with a freestanding soaking tub, walk-in shower with tile and a gorgeous vanity with two sinks. There are three other bedrooms and a beautifully remodeled hall bathroom.
There is a finished basement divided into three spaces, with so many uses. An excercise room, playroom, additional family room, office, and an area left for storage. The backyard is private and level for soccer games, badminton etc.
Yardley Crest is a charming developement that is close to everything. Schools and shopping are all " around the corner" and you can be at train stations to either NYC or Philadelphia in minutes with main commuter artieries nearby. Enjoy all that Lower Makefield has to offer: All types of sports for the kids and adults, a beautiful community pool, tennis and basketball courts, many parks and community activities.
This has been a cherished family home and is ready for a new family to make precious memories. This can be a very quick settlement.
Location
State PA
County Bucks
Area Lower Makefield Twp (10120)
Zoning R2
Rooms
Other Rooms Living Room, Dining Room, Bedroom 2, Bedroom 3, Bedroom 4, Kitchen, Family Room, Basement, Foyer, Bedroom 1, Office, Bathroom 1
Basement Poured Concrete
Interior
Hot Water Natural Gas
Heating Forced Air
Cooling Central A/C
Fireplaces Number 1
Fireplaces Type Brick, Gas/Propane, Heatilator
Fireplace Y
Heat Source Natural Gas
Laundry Main Floor
Exterior
Exterior Feature Deck(s)
Garage Spaces 4.0
Waterfront N
Water Access N
Accessibility None
Porch Deck(s)
Parking Type Driveway, On Street
Total Parking Spaces 4
Garage N
Building
Story 2
Foundation Concrete Perimeter
Sewer Public Sewer
Water Public
Architectural Style Colonial
Level or Stories 2
Additional Building Above Grade, Below Grade
New Construction N
Schools
School District Pennsbury
Others
Pets Allowed Y
Senior Community No
Tax ID 20-075-045
Ownership Fee Simple
SqFt Source Assessor
Horse Property N
Special Listing Condition Standard
Pets Description No Pet Restrictions
Read Less Info
Want to know what your home might be worth? Contact us for a FREE valuation!

Our team is ready to help you sell your home for the highest possible price ASAP

Bought with Volkan Andic • Opus Elite Real Estate
GET MORE INFORMATION






