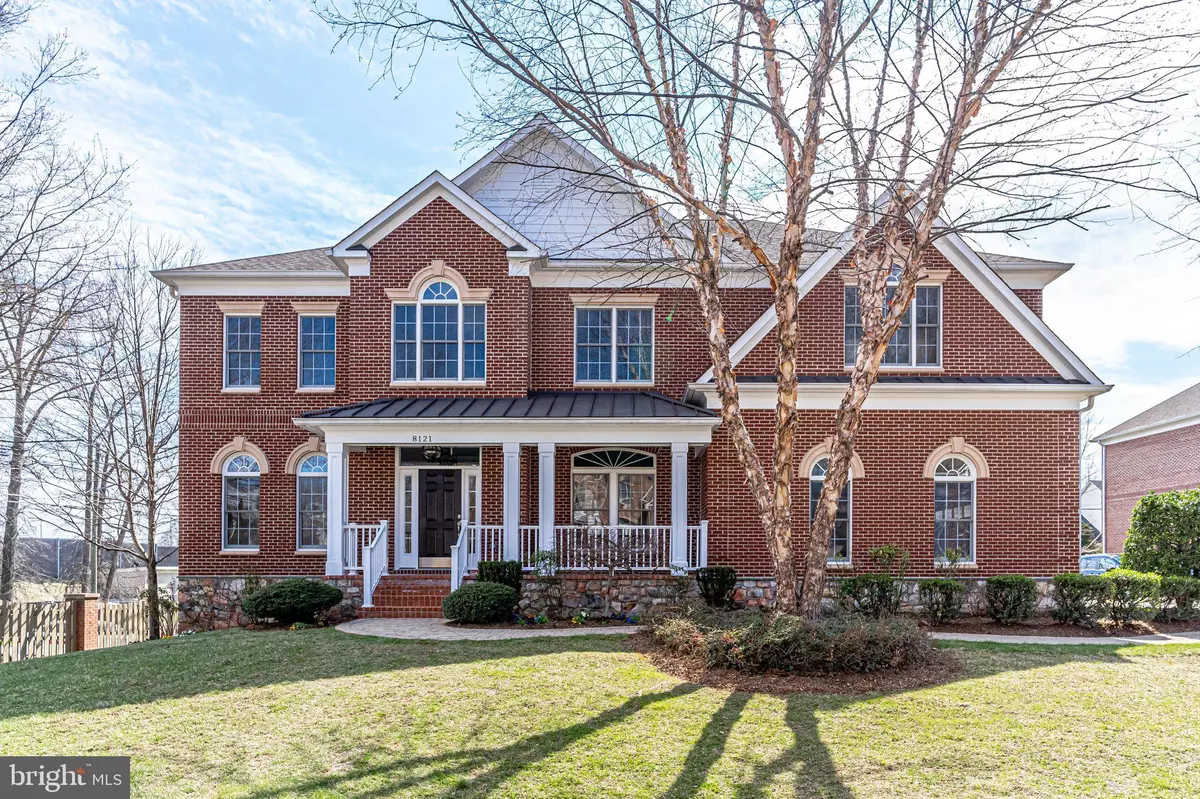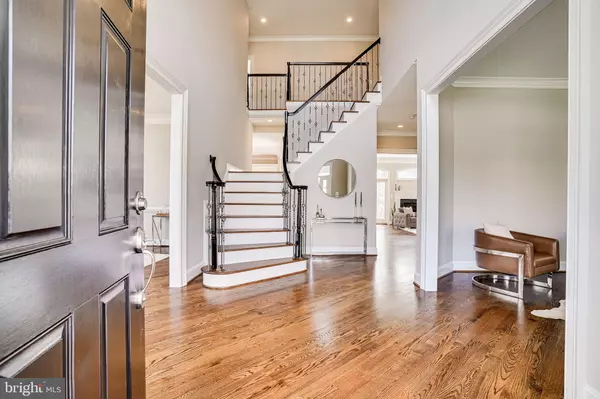$1,665,000
$1,525,000
9.2%For more information regarding the value of a property, please contact us for a free consultation.
5 Beds
5 Baths
3,700 SqFt
SOLD DATE : 04/27/2022
Key Details
Sold Price $1,665,000
Property Type Single Family Home
Sub Type Detached
Listing Status Sold
Purchase Type For Sale
Square Footage 3,700 sqft
Price per Sqft $450
Subdivision Sandburg Hill
MLS Listing ID VAFX2059030
Sold Date 04/27/22
Style Colonial
Bedrooms 5
Full Baths 4
Half Baths 1
HOA Y/N Y
Abv Grd Liv Area 3,700
Originating Board BRIGHT
Year Built 2008
Annual Tax Amount $16,818
Tax Year 2021
Lot Size 10,607 Sqft
Acres 0.24
Property Description
Open Sunday 1-4pm! Gorgeous Sun-Drenched Dittmar Colonial. Walking distance to Dunn Loring Metro. 4 Sided Brick Exterior, Three finished levels. 3 Car Garage. Home shows like a Model Home. Cul De Sac living! 10' Ceilings on Main Level. Beautiful newly refinished Hardwood floors, Main Level Office. Chefs gourmet kitchen, new backsplash & New and Newer stainless-steel appliances with Butler's pantry. Embassy-sized Formal Dining and Living room. New Carpet in the Family Room. Four bedrooms upstairs, New Carpet in all bedrooms. Luxurious Huge Primary Bedroom with Gorgeous Bath. Updates galore, all new lighting and the entire home freshly painted. Walk Out Finished Lower Level! Big Recreation Room, lower level Bedroom and Full Bath. Tons of light. A commuter's dream! Minutes to Tysons, the Beltway. Available For Immediate Occupancy.Open Sunday 1-4pm!
Location
State VA
County Fairfax
Zoning 130
Rooms
Other Rooms Living Room, Dining Room, Primary Bedroom, Bedroom 2, Bedroom 3, Kitchen, Game Room, Family Room, Library, Foyer, Bedroom 1, Laundry, Other, Utility Room, Attic
Basement Connecting Stairway, Sump Pump, Space For Rooms, Unfinished
Interior
Interior Features Breakfast Area, Kitchen - Island, Kitchen - Table Space, Dining Area, Crown Moldings, Double/Dual Staircase, Upgraded Countertops, Primary Bath(s), Wet/Dry Bar, Wood Floors, Floor Plan - Open
Hot Water 60+ Gallon Tank, Natural Gas
Heating Forced Air
Cooling Attic Fan, Central A/C, Zoned
Fireplaces Number 1
Equipment Dishwasher, Disposal, Dryer, Microwave, Oven/Range - Gas, Refrigerator, Washer, Water Heater
Fireplace Y
Appliance Dishwasher, Disposal, Dryer, Microwave, Oven/Range - Gas, Refrigerator, Washer, Water Heater
Heat Source Central, Natural Gas
Exterior
Exterior Feature Deck(s)
Garage Garage Door Opener
Garage Spaces 3.0
Fence Partially
Amenities Available Common Grounds
Waterfront N
Water Access N
Roof Type Hip,Asphalt
Accessibility None
Porch Deck(s)
Parking Type Attached Garage
Attached Garage 3
Total Parking Spaces 3
Garage Y
Building
Story 3
Foundation Permanent
Sewer Public Sewer
Water Public
Architectural Style Colonial
Level or Stories 3
Additional Building Above Grade, Below Grade
Structure Type 9'+ Ceilings
New Construction N
Schools
Elementary Schools Stenwood
Middle Schools Thoreau
High Schools Marshall
School District Fairfax County Public Schools
Others
Pets Allowed Y
HOA Fee Include Common Area Maintenance
Senior Community No
Tax ID 0492 47 0007
Ownership Fee Simple
SqFt Source Assessor
Special Listing Condition Standard
Pets Description No Pet Restrictions
Read Less Info
Want to know what your home might be worth? Contact us for a FREE valuation!

Our team is ready to help you sell your home for the highest possible price ASAP

Bought with Bic N DeCaro • EXP Realty, LLC
GET MORE INFORMATION






