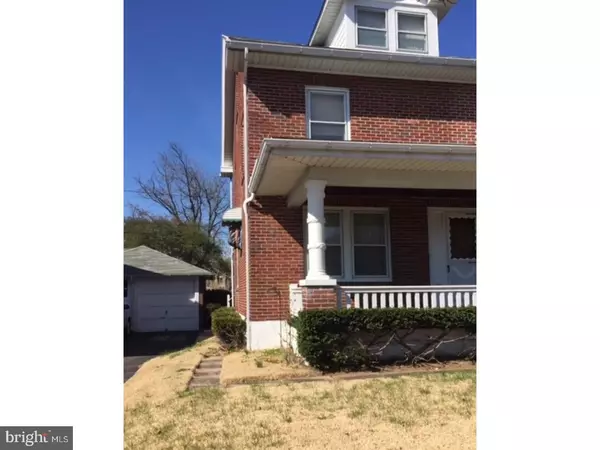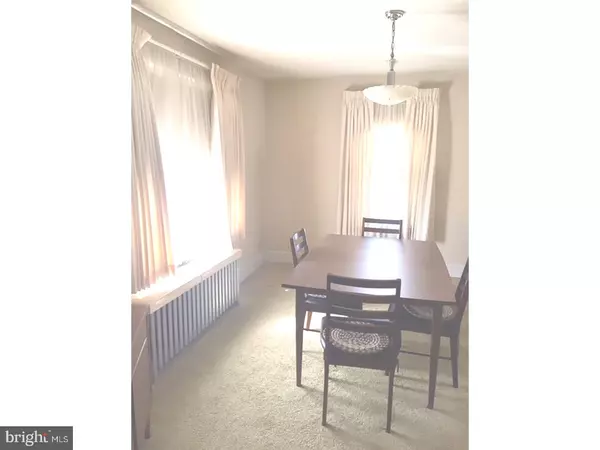$139,900
$139,900
For more information regarding the value of a property, please contact us for a free consultation.
3 Beds
1 Bath
1,478 SqFt
SOLD DATE : 06/15/2018
Key Details
Sold Price $139,900
Property Type Single Family Home
Sub Type Detached
Listing Status Sold
Purchase Type For Sale
Square Footage 1,478 sqft
Price per Sqft $94
Subdivision Lynoak
MLS Listing ID 1000436692
Sold Date 06/15/18
Style Traditional
Bedrooms 3
Full Baths 1
HOA Y/N N
Abv Grd Liv Area 1,478
Originating Board TREND
Year Built 1930
Annual Tax Amount $3,650
Tax Year 2018
Lot Size 3,920 Sqft
Acres 0.09
Lot Dimensions IRREG
Property Description
Brick single in Shillington that is clean as a whistle. Older decor but still very nice. There's a front porch, an enclosed porch in the rear off kitchen plus a small covered porch outside in rear as well. All appliances remain. Quite a bit of furniture can remain if purchaser wants. Lots of closets & storage. Dry basement is usable as a future family room or playroom. Gas boiler has been maintained & serviced. Ehrlich contract was in place until Dec. 2016. Heated coils on spouting for preventing ice accumulation. Bright wood cabinets in the eat-in kitchen and a newer floor. Bathroom was remodeled and it is very nice. Attic steps go up from bath. Attic (3 photos provided) could be a very nice 4th BR or playroom, with lots of space and high ceiling. Aluminum soffit & fascia outside. Storms & screens are newer. Windows are in good condition. Stained glass in LR, plus a built-in A/C. This is a classic brick home. It has been tenderly maintained with great care.
Location
State PA
County Berks
Area Shillington Boro (10277)
Zoning RES
Direction East
Rooms
Other Rooms Living Room, Dining Room, Primary Bedroom, Bedroom 2, Kitchen, Bedroom 1, Other, Attic
Basement Full
Interior
Interior Features Kitchen - Eat-In
Hot Water Natural Gas
Heating Gas, Hot Water
Cooling Wall Unit
Flooring Wood, Fully Carpeted, Vinyl
Equipment Refrigerator
Fireplace N
Appliance Refrigerator
Heat Source Natural Gas
Laundry Basement
Exterior
Exterior Feature Porch(es)
Garage Garage Door Opener
Garage Spaces 3.0
Utilities Available Cable TV
Waterfront N
Water Access N
Roof Type Pitched,Shingle
Accessibility None
Porch Porch(es)
Parking Type On Street, Driveway, Detached Garage, Other
Total Parking Spaces 3
Garage Y
Building
Lot Description Level, Front Yard, Rear Yard, SideYard(s)
Story 2
Foundation Concrete Perimeter
Sewer Public Sewer
Water Public
Architectural Style Traditional
Level or Stories 2
Additional Building Above Grade
New Construction N
Schools
Middle Schools Governor Mifflin
High Schools Governor Mifflin
School District Governor Mifflin
Others
Senior Community No
Tax ID 77-5306-17-00-3888
Ownership Fee Simple
Acceptable Financing Conventional, VA, FHA 203(b)
Listing Terms Conventional, VA, FHA 203(b)
Financing Conventional,VA,FHA 203(b)
Read Less Info
Want to know what your home might be worth? Contact us for a FREE valuation!

Our team is ready to help you sell your home for the highest possible price ASAP

Bought with Jennifer N Bonawitz • United Real Estate Strive 212
GET MORE INFORMATION






