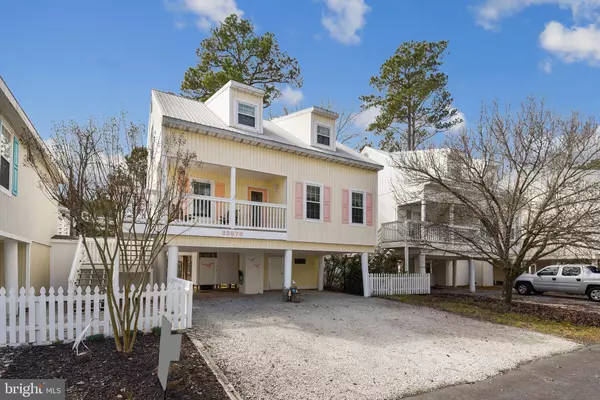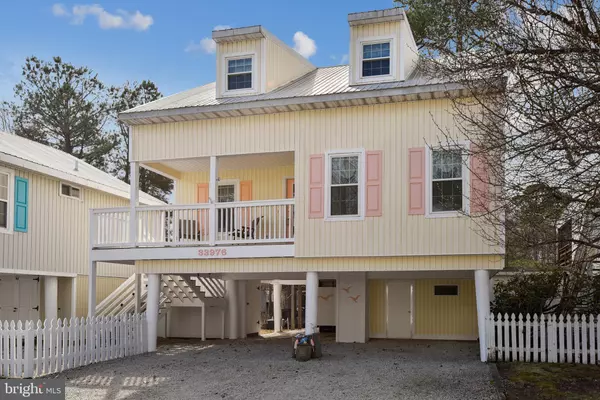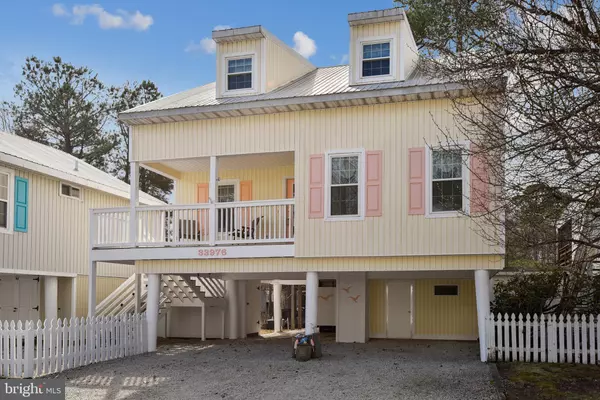$520,000
$525,000
1.0%For more information regarding the value of a property, please contact us for a free consultation.
3 Beds
2 Baths
1,810 SqFt
SOLD DATE : 04/15/2022
Key Details
Sold Price $520,000
Property Type Single Family Home
Sub Type Detached
Listing Status Sold
Purchase Type For Sale
Square Footage 1,810 sqft
Price per Sqft $287
Subdivision Clearwater
MLS Listing ID DESU2016090
Sold Date 04/15/22
Style Coastal,Cottage
Bedrooms 3
Full Baths 2
HOA Fees $79/ann
HOA Y/N Y
Abv Grd Liv Area 1,810
Originating Board BRIGHT
Year Built 1995
Annual Tax Amount $922
Tax Year 2021
Lot Dimensions 0.00 x 0.00
Property Description
Pond front coastal home situated less than 2 miles from the beach. This 3 bedroom with loft Key West style home features an open floorplan with an abundance of natural lighting. Newer Cor-Tec flooring in open kitchen, dining and living areas. Kitchen has granite counter tops. There are two spacious bedrooms and a full bath on the main level and upstairs features a third bedroom a loft and second bathroom. Th Excellent outdoor living space featuring a screened porch and open sun deck as well as over sized outdoor shower with dressing area. Additional storage under the house allows for secure storage of kayaks, bikes and all of your beach and or fishing gear. This location offers the best of both worlds being tucked away in a quiet community with, pool tennis courts and low HOA fees and no town taxes, yet just a bike ride to downtown Bethany Beach. Being sold fully furnished ready to enjoy as a vacation or rental property. Has rental history but no bookings for 2022.
Location
State DE
County Sussex
Area Baltimore Hundred (31001)
Zoning MR
Rooms
Other Rooms Loft
Main Level Bedrooms 2
Interior
Interior Features Carpet, Ceiling Fan(s), Entry Level Bedroom, Floor Plan - Open, Kitchen - Eat-In, Pantry, Tub Shower
Hot Water Electric
Heating Forced Air
Cooling Central A/C
Flooring Carpet, Laminate Plank
Equipment Built-In Microwave, Dishwasher, Disposal, Oven/Range - Electric, Washer/Dryer Stacked
Furnishings Yes
Fireplace N
Window Features Double Pane
Appliance Built-In Microwave, Dishwasher, Disposal, Oven/Range - Electric, Washer/Dryer Stacked
Heat Source Electric
Laundry Dryer In Unit, Washer In Unit, Main Floor
Exterior
Exterior Feature Porch(es)
Garage Spaces 4.0
Utilities Available Cable TV Available, Phone Available
Amenities Available Pool - Outdoor, Tennis Courts
Waterfront Y
Water Access N
View Pond
Roof Type Metal,Pitched
Accessibility None
Porch Porch(es)
Parking Type Driveway, Other
Total Parking Spaces 4
Garage N
Building
Lot Description Level
Story 2
Foundation Pilings
Sewer Public Sewer
Water Public
Architectural Style Coastal, Cottage
Level or Stories 2
Additional Building Above Grade, Below Grade
New Construction N
Schools
School District Indian River
Others
HOA Fee Include Common Area Maintenance
Senior Community No
Tax ID 134-17.00-39.03-186
Ownership Fee Simple
SqFt Source Estimated
Horse Property N
Special Listing Condition Standard
Read Less Info
Want to know what your home might be worth? Contact us for a FREE valuation!

Our team is ready to help you sell your home for the highest possible price ASAP

Bought with LESLIE KOPP • Long & Foster Real Estate, Inc.
GET MORE INFORMATION






