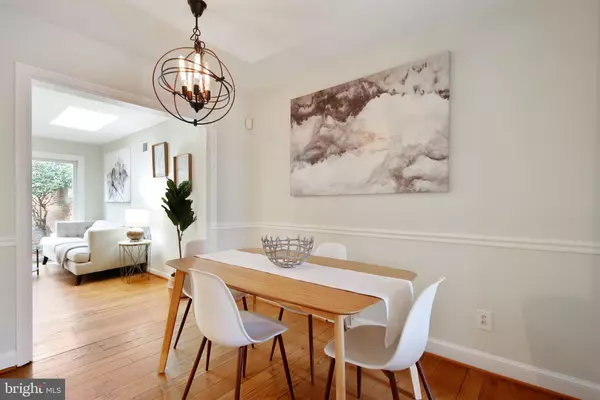$935,000
$899,900
3.9%For more information regarding the value of a property, please contact us for a free consultation.
2 Beds
3 Baths
1,384 SqFt
SOLD DATE : 04/11/2022
Key Details
Sold Price $935,000
Property Type Townhouse
Sub Type Interior Row/Townhouse
Listing Status Sold
Purchase Type For Sale
Square Footage 1,384 sqft
Price per Sqft $675
Subdivision Yates Gardens
MLS Listing ID VAAX2010042
Sold Date 04/11/22
Style Colonial
Bedrooms 2
Full Baths 2
Half Baths 1
HOA Y/N N
Abv Grd Liv Area 1,037
Originating Board BRIGHT
Year Built 1941
Annual Tax Amount $9,443
Tax Year 2021
Lot Size 2,180 Sqft
Acres 0.05
Property Description
Located in the Alexandria Historic District, this 2 bedroom, 2.5 bath townhome is a modern home that preserves its timeless Old Town aesthetic. Hardwood floors on all three levels, skylights, an open concept kitchen and 2 fireplaces make this home the cozy, quaint home you are searching for. Kitchen is equipped with stainless steel appliances and looks out onto the private back patio, creating the perfect layout for hosting events and guests. Fully finished basement is equipped with a full bathroom and gas fireplace. Less than a mile away from the Alexandria waterfront and King Street stores/restaurants, this location is prime for those looking to lay roots in a beautiful, bustling town.
Location
State VA
County Alexandria City
Zoning RM
Rooms
Other Rooms Living Room, Dining Room, Primary Bedroom, Sitting Room, Bedroom 2, Kitchen, Family Room, Laundry, Full Bath, Half Bath
Basement Fully Finished, Windows, Interior Access, Heated, Connecting Stairway
Interior
Interior Features Dining Area, Floor Plan - Open, Recessed Lighting, Upgraded Countertops, Wood Floors, Combination Dining/Living, Combination Kitchen/Dining, Combination Kitchen/Living, Window Treatments, Ceiling Fan(s), Skylight(s), Tub Shower, Built-Ins, Kitchen - Eat-In, Stall Shower
Hot Water Natural Gas
Heating Forced Air, Central
Cooling Central A/C
Flooring Hardwood, Tile/Brick
Fireplaces Number 2
Fireplaces Type Mantel(s), Screen, Brick, Gas/Propane
Equipment Built-In Microwave, Dryer - Front Loading, Washer - Front Loading, Refrigerator, Disposal, Dishwasher, Oven/Range - Gas, Stainless Steel Appliances, Stove, Washer/Dryer Stacked
Furnishings No
Fireplace Y
Window Features Wood Frame
Appliance Built-In Microwave, Dryer - Front Loading, Washer - Front Loading, Refrigerator, Disposal, Dishwasher, Oven/Range - Gas, Stainless Steel Appliances, Stove, Washer/Dryer Stacked
Heat Source Natural Gas
Laundry Dryer In Unit, Washer In Unit, Has Laundry
Exterior
Exterior Feature Patio(s)
Fence Fully, Rear, Privacy
Waterfront N
Water Access N
View City, Garden/Lawn
Accessibility None
Porch Patio(s)
Parking Type On Street
Garage N
Building
Lot Description Front Yard, Landscaping, Rear Yard
Story 3
Foundation Other
Sewer Public Sewer
Water Public
Architectural Style Colonial
Level or Stories 3
Additional Building Above Grade, Below Grade
New Construction N
Schools
Elementary Schools Lyles-Crouch
High Schools Alexandria City
School District Alexandria City Public Schools
Others
Pets Allowed Y
Senior Community No
Tax ID 080.04-01-25
Ownership Fee Simple
SqFt Source Assessor
Acceptable Financing Cash, Conventional, VA
Listing Terms Cash, Conventional, VA
Financing Cash,Conventional,VA
Special Listing Condition Standard
Pets Description No Pet Restrictions
Read Less Info
Want to know what your home might be worth? Contact us for a FREE valuation!

Our team is ready to help you sell your home for the highest possible price ASAP

Bought with Jennifer S Smira • Compass
GET MORE INFORMATION






