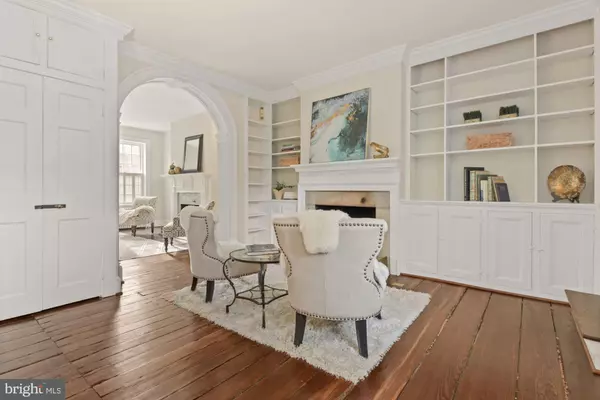$1,600,000
$1,699,000
5.8%For more information regarding the value of a property, please contact us for a free consultation.
3 Beds
4 Baths
2,613 SqFt
SOLD DATE : 03/30/2022
Key Details
Sold Price $1,600,000
Property Type Townhouse
Sub Type End of Row/Townhouse
Listing Status Sold
Purchase Type For Sale
Square Footage 2,613 sqft
Price per Sqft $612
Subdivision Old Town
MLS Listing ID VAAX2007656
Sold Date 03/30/22
Style Federal
Bedrooms 3
Full Baths 3
Half Baths 1
HOA Y/N N
Abv Grd Liv Area 2,613
Originating Board BRIGHT
Year Built 1850
Annual Tax Amount $15,227
Tax Year 2021
Lot Size 1,892 Sqft
Acres 0.04
Property Description
The 300 block of Queen Street has a rich history dating back to 1749 when it was included in the survey laid out by John West for the "Original Plan of Alexandria Town" consisting of 84 lots. In 1752, Nathaniel Smith purchased from John Alexander the entire north side of the street consisting of lots 28 and 29 between Royal and Fairfax Streets to establish Long Ordinary, one of the many Alexandria river taverns of the time when the 300 block of Queen Street was a block from the river. In 1757, the property was purchased by John Carlyle and John Dalton, then subdivided and sold in smaller lots. The current structure at 317 Queen Street was built around 1850 on what is believed to be the foundation of a frame house that is dated to at least 1796. The gorgeous 172 year old woodwork is a testament to its builder, thought to be the home's owner, Benjamin Dudley, a talented carpenter. This home shows the considerable effort taken by its recent owners to retain the historical integrity of a classic property located in the heart of the Historic District of the original Alexandria. An easy sense of history speaks to you from the recessed doorway to the home's many original details including heart pine floors, fireplace mantels, 12 over 12 windows in the living room, the exceptional carved archway separating the first floor parlors, built-in corner cupboard with its butterfly shelves and handblown glass as well as the wainscoting in the upstairs family room. Afternoon sunlight streams through the front windows bathing the living room and front bedrooms in a delicious warmth. The main floor library is a cozy spot to sit in the evening to relax in front of a fire. In warmer months, the perfect place to start and end the day is its sweet garden with mature, established plantings, shade trees, a brick patio a haven! Even in January it offers a wall of camellias sporting a ton of buds. Plenty of room to live - a second floor family room with fireplace and a bonus room with skylights, a vaulted ceiling, and balcony could be an artist studio or office. Slightly over 2600 square feet, featuring three bedrooms, three and a half baths, efficient galley kitchen with a Subzero refrigerator, brand new stainless stove, dishwasher and microwave. A charmer, an antique waiting for her next steward to continue its loving care as she approaches her 200th birthday!
Location
State VA
County Alexandria City
Zoning RM
Direction South
Rooms
Other Rooms Living Room, Dining Room, Primary Bedroom, Bedroom 2, Bedroom 3, Basement, Library, 2nd Stry Fam Rm, Study
Basement Connecting Stairway, Partial, Outside Entrance, Sump Pump, Unfinished
Interior
Interior Features Built-Ins, Ceiling Fan(s), Crown Moldings, Formal/Separate Dining Room, Kitchen - Galley, Skylight(s), Wood Floors, Studio, Wainscotting
Hot Water Natural Gas
Heating Radiator
Cooling Central A/C
Flooring Wood, Tile/Brick
Fireplaces Number 4
Fireplaces Type Wood
Equipment Built-In Microwave, Dishwasher, Disposal, Dryer, Refrigerator, Stove, Washer
Furnishings No
Fireplace Y
Window Features Bay/Bow,Double Hung,Skylights,Wood Frame
Appliance Built-In Microwave, Dishwasher, Disposal, Dryer, Refrigerator, Stove, Washer
Heat Source Natural Gas
Laundry Basement
Exterior
Fence Masonry/Stone
Waterfront N
Water Access N
Roof Type Copper,Metal
Accessibility None
Parking Type On Street
Garage N
Building
Lot Description Landscaping, Rear Yard
Story 4
Foundation Brick/Mortar, Other
Sewer Public Sewer
Water Public
Architectural Style Federal
Level or Stories 4
Additional Building Above Grade, Below Grade
Structure Type Plaster Walls,Wood Walls,Dry Wall
New Construction N
Schools
School District Alexandria City Public Schools
Others
Pets Allowed Y
Senior Community No
Tax ID 065.03-02-19
Ownership Fee Simple
SqFt Source Assessor
Special Listing Condition Standard
Pets Description No Pet Restrictions
Read Less Info
Want to know what your home might be worth? Contact us for a FREE valuation!

Our team is ready to help you sell your home for the highest possible price ASAP

Bought with Joan B Shannon • Compass
GET MORE INFORMATION






