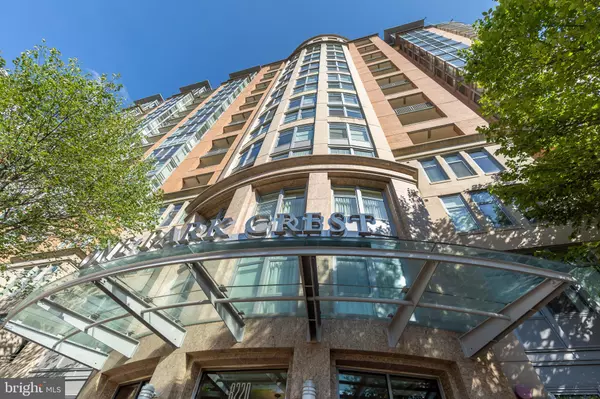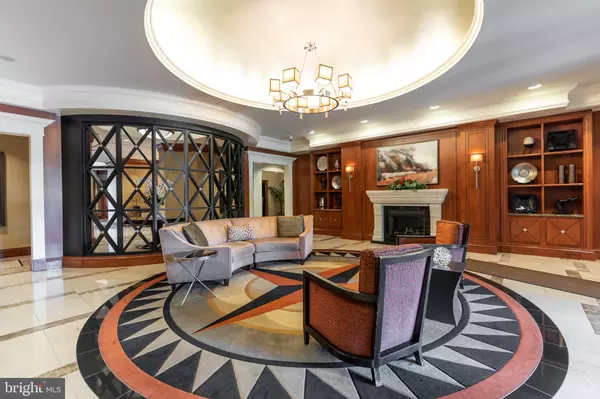$695,000
$700,000
0.7%For more information regarding the value of a property, please contact us for a free consultation.
2 Beds
2 Baths
1,338 SqFt
SOLD DATE : 01/27/2022
Key Details
Sold Price $695,000
Property Type Condo
Sub Type Condo/Co-op
Listing Status Sold
Purchase Type For Sale
Square Footage 1,338 sqft
Price per Sqft $519
Subdivision One Park Crest Condominium
MLS Listing ID VAFX2014160
Sold Date 01/27/22
Style Other
Bedrooms 2
Full Baths 2
Condo Fees $923/mo
HOA Y/N N
Abv Grd Liv Area 1,338
Originating Board BRIGHT
Year Built 2008
Annual Tax Amount $8,920
Tax Year 2021
Property Description
PRICED TO SELL AND LOWEST PRICED 2-BEDROOMS/2-BATHROOMS CONDO IN THE BUILDING - BEST TIER WITH THE BEST VIEWS - AN INCREDIBLE VALUE!!! - Immerse yourself in a life of luxury with this stunning apartment set within an exclusive and prestigious condo building. This gorgeous residence is high set on the 16th floor to ensure sweeping views over the surrounding treetops and an abundance of sunshine that fills the open-floor-plan layout. This bright and inviting home offers premium hardwood flooring while the open-plan design is ready for entertaining. For those who love to cook, a gourmet kitchen awaits, complete with a European glass backsplash, a suite of stainless steel appliances and an island where friends can gather as you show off your culinary skills. The kitchen is open to the living space where an Italian mirror television system takes center stage. There are two large and comfortable bedrooms and two well-appointed bathrooms, plus a Murphy bed in the sunroom to ensure comfortable accommodation for all. Elfa closet organizer systems have been installed in both the walk-in closets as well as the laundry and utility closet to make this a home that is as functional as it is stylish. Extra upgrades include designer track lighting throughout, plenty of storage and two parking spaces in the underground garage are included with this unit. Fresh paint ensures a modern feel and there are Hunter Douglas blinds for a touch of elegance. Your new home is set within the stunning One Park Crest condo building complete with a host of amenities to ensure a life of leisure. A 24-hour reception desk and a beautifully appointed lobby welcome you home any time of the day, complete with handsome decor that includes a fireplace. There is also a top-floor party room ready for your next celebration, plus a rooftop pool, an exercise room and a library/meeting room offering a space for every mood and occasion. You will live in a central and sought-after location just moments from Harris Teeter Grocery Store and within walking distance of the Metro rail for complete convenience. Tysons Corner Galleria mall is only moments away with all the shopping you need while the Ritz Carlton Hotel offers a touch of luxury to this alfresco opulent lifestyle.
Location
State VA
County Fairfax
Zoning 350
Rooms
Main Level Bedrooms 2
Interior
Hot Water Electric
Heating Forced Air
Cooling Central A/C
Equipment Stainless Steel Appliances, Refrigerator, Oven/Range - Gas, Washer - Front Loading, Washer/Dryer Stacked, Built-In Microwave, Dishwasher, Disposal, Dryer - Front Loading
Fireplace N
Appliance Stainless Steel Appliances, Refrigerator, Oven/Range - Gas, Washer - Front Loading, Washer/Dryer Stacked, Built-In Microwave, Dishwasher, Disposal, Dryer - Front Loading
Heat Source Electric
Laundry Dryer In Unit, Washer In Unit
Exterior
Exterior Feature Balcony
Garage Basement Garage
Garage Spaces 2.0
Amenities Available Pool - Outdoor, Elevator, Concierge, Community Center, Exercise Room
Waterfront N
Water Access N
Accessibility Elevator
Porch Balcony
Parking Type Parking Garage
Total Parking Spaces 2
Garage N
Building
Story 1
Unit Features Hi-Rise 9+ Floors
Sewer Public Sewer
Water Public
Architectural Style Other
Level or Stories 1
Additional Building Above Grade, Below Grade
New Construction N
Schools
School District Fairfax County Public Schools
Others
Pets Allowed Y
HOA Fee Include Water,Trash
Senior Community No
Tax ID 0294 13 1601
Ownership Condominium
Horse Property N
Special Listing Condition Standard
Pets Description Dogs OK, Cats OK
Read Less Info
Want to know what your home might be worth? Contact us for a FREE valuation!

Our team is ready to help you sell your home for the highest possible price ASAP

Bought with Mounir Moutaouakil • Samson Properties
GET MORE INFORMATION






