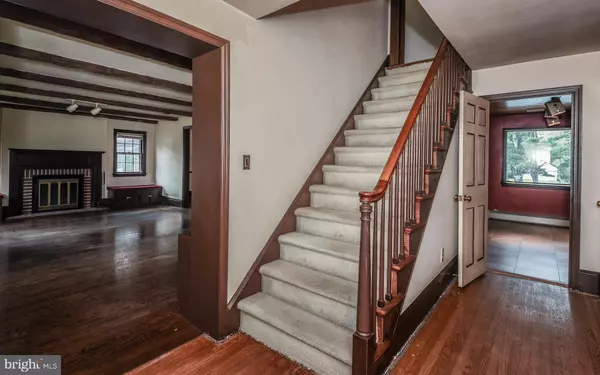$509,953
$550,000
7.3%For more information regarding the value of a property, please contact us for a free consultation.
4 Beds
3 Baths
2,562 SqFt
SOLD DATE : 11/17/2021
Key Details
Sold Price $509,953
Property Type Single Family Home
Sub Type Detached
Listing Status Sold
Purchase Type For Sale
Square Footage 2,562 sqft
Price per Sqft $199
Subdivision Ambler
MLS Listing ID PAMC2008378
Sold Date 11/17/21
Style Cape Cod
Bedrooms 4
Full Baths 2
Half Baths 1
HOA Y/N N
Abv Grd Liv Area 2,562
Originating Board BRIGHT
Year Built 1955
Annual Tax Amount $6,690
Tax Year 2021
Lot Size 1.607 Acres
Acres 1.61
Lot Dimensions 200.00 x 0.00
Property Description
Custom built expanded classic cape cod on an absolutely bucolic setting of 1.6 Acres. They do not make them like this anymore, and all it needs is your personal touches, a loving hug! Approach down the long inviting drive and you will be greeted by this lovely brick home with a 2 car oversized garage. Head up the walk way to the inviting entrance and step inside to the spacious foyer. The family just pulled all the carpets to reveal the pristine hardwood flooring underneath that has not seen daylight for many years. To your left, the formal Living Room, with custom built in shelving, real wood beamed ceiling and stately brick wood burning fireplace with wooden mantle. From here, step into the formal Dining Room also with real beam ceilings and chair rail. The Dining Room has access to the enclosed Breezeway, which provides a covered access to your 2 car garage and rear of the home. However, lets finish walking thru the first floor and head into the expansive eat in kitchen with custom wood ceiling lovingly installed by the prior owner. From here we loop back to the Foyer where a large powder room is conveniently locate for guests. Down the hall, and completing this level, two large bedrooms and a full bathroom. The basement is massive. Poured concrete floors and block walls. A gas Generac Generator guarantees you will never be without power during these crazy storms. Upgraded 200 Amp Service. Efficient Oil Furnace heats this home via baseboard heat. Down here you will also find a Storage Room which doubled as a Dark Room at one point with sink, perfect for any artist. Ascending to the upper floor, this cape's upper bedrooms will not disappoint in size. Both are spacious with hardwood floors. A hall full bathroom services these rooms. Additional dormer storage eliminates an attic walk up. We are not done yet. The rear of the home features a 12 x28 Storage Shed, and fenced in, in-ground pool, plus super patio space for outdoor entertaining! Close to Country Clubs and trendy Ambler Boro with Shopping & Dining. This is an Estate so prefer as-is offers. Make an appointment today!
Location
State PA
County Montgomery
Area Horsham Twp (10636)
Zoning RESIDENTIAL
Rooms
Other Rooms Living Room, Dining Room, Bedroom 2, Bedroom 3, Bedroom 4, Kitchen, Basement, Foyer, Bedroom 1, Storage Room, Bathroom 2, Hobby Room, Full Bath, Half Bath
Basement Poured Concrete, Rear Entrance, Walkout Stairs
Main Level Bedrooms 2
Interior
Interior Features Wood Floors, Built-Ins, Exposed Beams, Entry Level Bedroom, Floor Plan - Traditional, Formal/Separate Dining Room, Pantry, Stall Shower, Tub Shower
Hot Water Oil
Heating Hot Water
Cooling Central A/C
Flooring Hardwood
Fireplaces Number 1
Fireplaces Type Brick, Wood
Equipment Oven/Range - Electric, Refrigerator, Dishwasher, Dryer, Washer
Furnishings No
Fireplace Y
Appliance Oven/Range - Electric, Refrigerator, Dishwasher, Dryer, Washer
Heat Source Oil
Laundry Basement
Exterior
Exterior Feature Patio(s), Breezeway
Garage Additional Storage Area, Garage - Front Entry, Oversized
Garage Spaces 8.0
Fence Partially
Pool Fenced, In Ground
Waterfront N
Water Access N
Roof Type Shingle
Accessibility None
Porch Patio(s), Breezeway
Parking Type Attached Carport, Attached Garage, Driveway
Attached Garage 2
Total Parking Spaces 8
Garage Y
Building
Lot Description Front Yard, Level, Partly Wooded, Private, Rear Yard, Road Frontage, SideYard(s), Secluded, Trees/Wooded
Story 1.5
Foundation Block
Sewer On Site Septic
Water Public
Architectural Style Cape Cod
Level or Stories 1.5
Additional Building Above Grade, Below Grade
Structure Type Dry Wall,Beamed Ceilings
New Construction N
Schools
High Schools Hatboro-Horsham
School District Hatboro-Horsham
Others
Senior Community No
Tax ID 36-00-11029-005
Ownership Fee Simple
SqFt Source Assessor
Acceptable Financing Cash, Conventional
Horse Property N
Listing Terms Cash, Conventional
Financing Cash,Conventional
Special Listing Condition Standard, Probate Listing
Read Less Info
Want to know what your home might be worth? Contact us for a FREE valuation!

Our team is ready to help you sell your home for the highest possible price ASAP

Bought with Kevin Weingarten • Long & Foster Real Estate, Inc.
GET MORE INFORMATION






