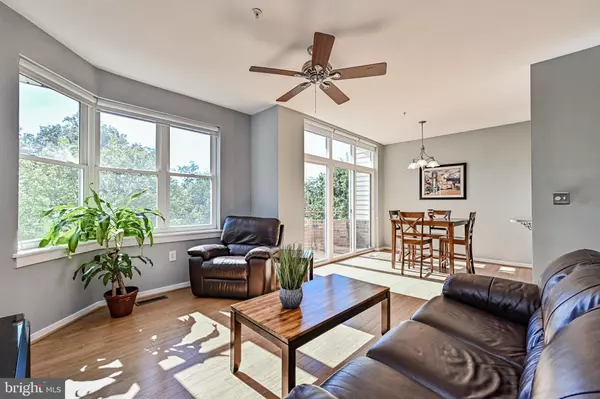$305,000
$299,000
2.0%For more information regarding the value of a property, please contact us for a free consultation.
2 Beds
2 Baths
1,034 SqFt
SOLD DATE : 11/09/2021
Key Details
Sold Price $305,000
Property Type Condo
Sub Type Condo/Co-op
Listing Status Sold
Purchase Type For Sale
Square Footage 1,034 sqft
Price per Sqft $294
Subdivision Lofts
MLS Listing ID VAAX2003370
Sold Date 11/09/21
Style Contemporary
Bedrooms 2
Full Baths 2
Condo Fees $529/mo
HOA Y/N N
Abv Grd Liv Area 1,034
Originating Board BRIGHT
Year Built 1989
Annual Tax Amount $3,303
Tax Year 2021
Property Description
Spacious and open two-level contemporary condo with tons of natural light! This inviting floor plan has 9 ft. ceilings, natural bamboo flooring throughout main level and brand new neutral carpet on the lower level. The easy flow of the living room /dining room is great for entertaining or gathering with friends to watch football! There is a private balcony off the dining area. The kitchen has every thing you need with white cabinetry, quartz counter tops and a breakfast bar. The lower level features two spacious bedrooms and two full baths. The primary bedroom offers an ensuite bath, Elfa closets and a ceiling fan. There is a stacked washer/dryer on the lower level.
This mid-rise condo has great curb appeal, plenty of visitor parking and a rack to lock your bike in the garage. There is also a fitness center in the building. The unit has two parking spaces that convey. One is a secured garage spot and the other is covered parking in the back of the building. Easy access to 95, 395, and 495. Short ride to Van Dorn or Eisenhower metro.
Location
State VA
County Alexandria City
Zoning RCX
Rooms
Other Rooms Living Room, Dining Room, Primary Bedroom, Bedroom 2, Kitchen, Bathroom 2, Primary Bathroom
Interior
Interior Features Carpet, Ceiling Fan(s), Combination Dining/Living, Dining Area, Floor Plan - Open, Tub Shower, Upgraded Countertops, Window Treatments
Hot Water Electric
Heating Heat Pump(s)
Cooling Ceiling Fan(s), Central A/C
Flooring Bamboo, Carpet, Ceramic Tile
Equipment Built-In Microwave, Dishwasher, Disposal, Dryer - Electric, Oven/Range - Electric, Refrigerator, Washer, Washer/Dryer Stacked, Water Heater, Icemaker, Intercom
Fireplace N
Appliance Built-In Microwave, Dishwasher, Disposal, Dryer - Electric, Oven/Range - Electric, Refrigerator, Washer, Washer/Dryer Stacked, Water Heater, Icemaker, Intercom
Heat Source Electric
Laundry Lower Floor, Washer In Unit, Dryer In Unit
Exterior
Exterior Feature Balcony
Garage Garage - Front Entry, Garage Door Opener, Inside Access
Garage Spaces 2.0
Amenities Available Common Grounds, Elevator, Exercise Room, Fitness Center, Meeting Room, Reserved/Assigned Parking
Waterfront N
Water Access N
Accessibility Elevator
Porch Balcony
Parking Type Parking Garage, Attached Carport
Total Parking Spaces 2
Garage N
Building
Story 2
Unit Features Mid-Rise 5 - 8 Floors
Sewer Public Sewer
Water Public
Architectural Style Contemporary
Level or Stories 2
Additional Building Above Grade, Below Grade
Structure Type 9'+ Ceilings
New Construction N
Schools
Elementary Schools Samuel W. Tucker
Middle Schools Francis C Hammond
School District Alexandria City Public Schools
Others
Pets Allowed Y
HOA Fee Include Common Area Maintenance,Trash,Water,Snow Removal,Management,Insurance
Senior Community No
Tax ID 057.02-0D-202
Ownership Condominium
Acceptable Financing Cash, Conventional, FHA
Listing Terms Cash, Conventional, FHA
Financing Cash,Conventional,FHA
Special Listing Condition Standard
Pets Description Case by Case Basis, Number Limit, Size/Weight Restriction
Read Less Info
Want to know what your home might be worth? Contact us for a FREE valuation!

Our team is ready to help you sell your home for the highest possible price ASAP

Bought with Susan O Skare • Berkshire Hathaway HomeServices PenFed Realty
GET MORE INFORMATION






