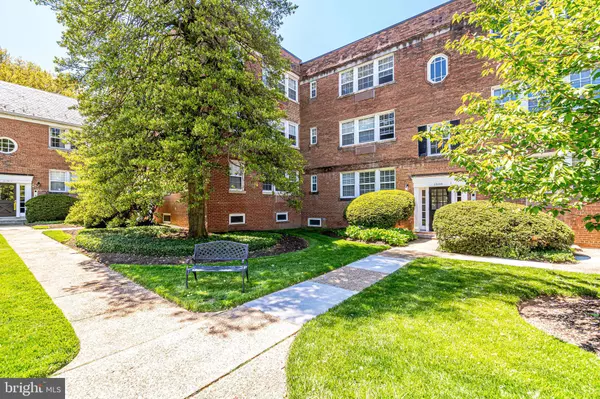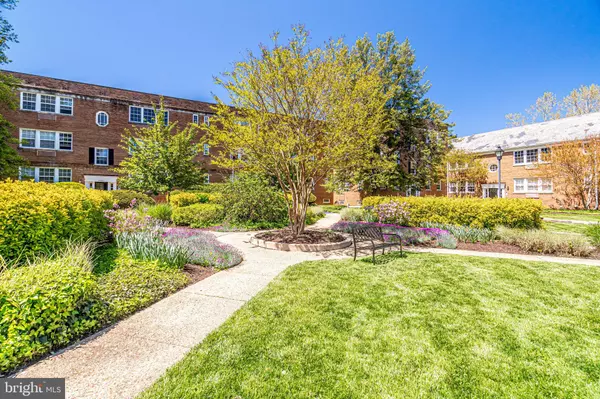$255,000
$249,999
2.0%For more information regarding the value of a property, please contact us for a free consultation.
1 Bed
1 Bath
578 SqFt
SOLD DATE : 10/28/2021
Key Details
Sold Price $255,000
Property Type Condo
Sub Type Condo/Co-op
Listing Status Sold
Purchase Type For Sale
Square Footage 578 sqft
Price per Sqft $441
Subdivision Potowmack Crossing
MLS Listing ID VAAX2003082
Sold Date 10/28/21
Style Colonial
Bedrooms 1
Full Baths 1
Condo Fees $358/mo
HOA Y/N N
Abv Grd Liv Area 578
Originating Board BRIGHT
Year Built 1942
Annual Tax Amount $2,933
Tax Year 2021
Property Description
LOCATION-LOCATION-LOCATION!!! This condo unit is located within walking distance to Old Town & Metro Services and across the street from the G.W. Walking/Biking Trail. The one bedroom/one bath flat is conveniently located to Crystal City, Amazon, Airport, VA Tech Innovation Campus and is within walking distance to shopping, close to multiple grocery stores and lots of shops and theaters. UPDATED KITCHEN & BATH; NEWER WINDOWS and NEW KITCHEN FLOOR. This condo has lots of storage with a linen closet in the bathroom, coat closet in the living room, walk-in closet in bedroom and 2 new moveable wardrobe/closets just added to the bedroom. There will be no more running down stairs or driving to a laundry-mat as this home comes with it's own WASHER/DRYER. In addition to the trash, water, grounds maintenance and master insurance being covered by the condo fee, other perks that come with the association are: car wash availability, picnic area, tennis courts, extra large storage unit (#21) and a bike storage room. PET FRIENDLY! Stop throwing your money away in monthly rent and start investing in your future. This home offers CONVENIENCE, LOCATION and is MOVE-IN READY!
Location
State VA
County Alexandria City
Zoning RC
Rooms
Main Level Bedrooms 1
Interior
Interior Features Carpet, Ceiling Fan(s), Combination Kitchen/Dining, Floor Plan - Traditional, Kitchen - Eat-In
Hot Water Electric
Heating Wall Unit
Cooling Wall Unit
Flooring Carpet, Ceramic Tile, Laminated
Equipment Dishwasher, Disposal, Dryer, Exhaust Fan, Microwave, Refrigerator, Stove, Washer
Furnishings No
Fireplace N
Window Features Wood Frame,Energy Efficient
Appliance Dishwasher, Disposal, Dryer, Exhaust Fan, Microwave, Refrigerator, Stove, Washer
Heat Source Electric
Laundry Washer In Unit, Dryer In Unit
Exterior
Amenities Available Community Center, Extra Storage, Common Grounds, Picnic Area
Waterfront N
Water Access N
View Courtyard
Accessibility None
Parking Type On Street, Parking Lot
Garage N
Building
Lot Description Additional Lot(s), Open, Front Yard, Landscaping
Story 1
Unit Features Garden 1 - 4 Floors
Sewer Public Sewer
Water Public
Architectural Style Colonial
Level or Stories 1
Additional Building Above Grade, Below Grade
New Construction N
Schools
School District Alexandria City Public Schools
Others
Pets Allowed Y
HOA Fee Include Ext Bldg Maint,Common Area Maintenance,Management,Recreation Facility,Snow Removal,Trash,Water
Senior Community No
Tax ID 035.02-0A-1808.302
Ownership Condominium
Security Features Intercom,Main Entrance Lock,Smoke Detector
Acceptable Financing Cash, Conventional, FHA, VA
Horse Property N
Listing Terms Cash, Conventional, FHA, VA
Financing Cash,Conventional,FHA,VA
Special Listing Condition Standard
Pets Description No Pet Restrictions
Read Less Info
Want to know what your home might be worth? Contact us for a FREE valuation!

Our team is ready to help you sell your home for the highest possible price ASAP

Bought with Junghwan Lee • Better Homes and Gardens Real Estate Reserve
GET MORE INFORMATION






