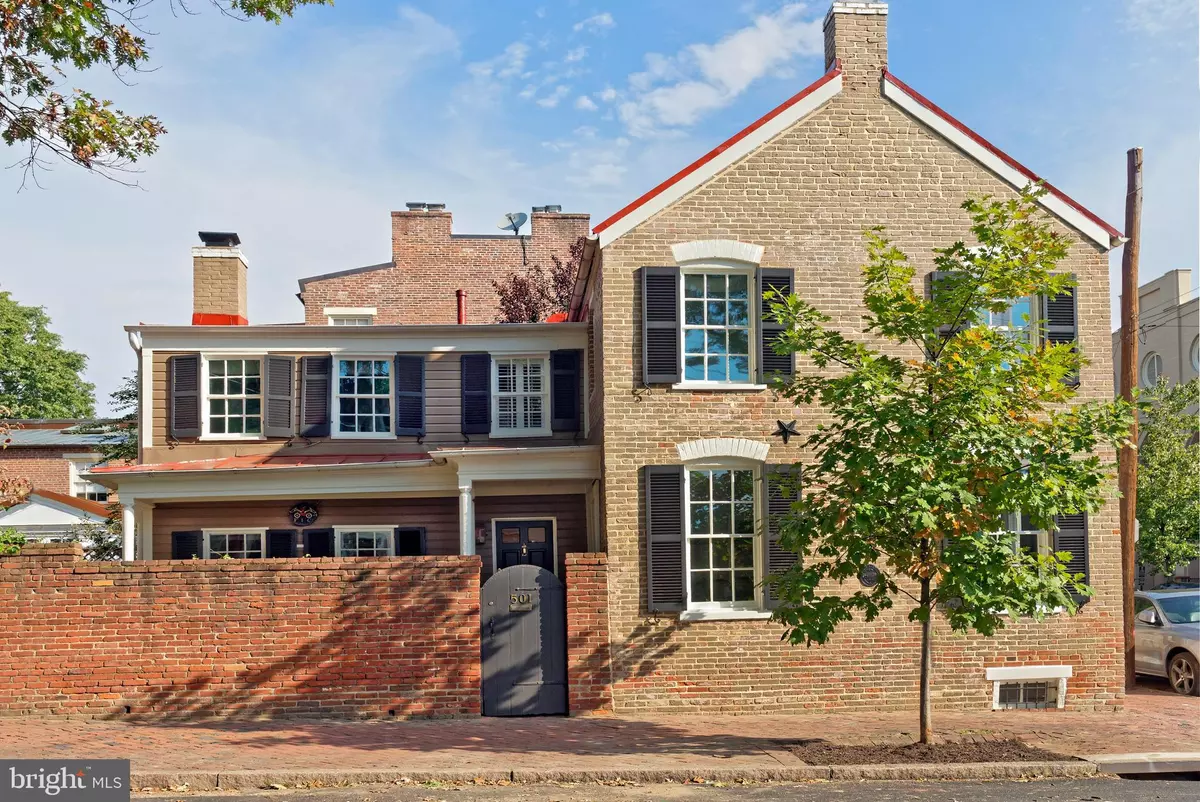$1,210,175
$1,095,000
10.5%For more information regarding the value of a property, please contact us for a free consultation.
3 Beds
2 Baths
1,452 SqFt
SOLD DATE : 10/27/2021
Key Details
Sold Price $1,210,175
Property Type Single Family Home
Sub Type Detached
Listing Status Sold
Purchase Type For Sale
Square Footage 1,452 sqft
Price per Sqft $833
Subdivision Old Town Alexandria
MLS Listing ID VAAX2004330
Sold Date 10/27/21
Style Colonial
Bedrooms 3
Full Baths 1
Half Baths 1
HOA Y/N N
Abv Grd Liv Area 1,452
Originating Board BRIGHT
Year Built 1780
Annual Tax Amount $10,648
Tax Year 2021
Lot Size 1,247 Sqft
Acres 0.03
Property Description
Classic historic house owned by George Washington's nephew, located in the heart of Old Town. Circa 1780 with Flemish bond brick, this free-standing house exudes warmth and elegance. Fine finishes, original heart of pine floors, 4 fireplaces, and windows on three sides. A beautiful marble entrance hall welcomes you to the living and entertaining spaces which are awash in natural light. Many original elements of the house are in place including the original front door, left in the living room as an architectural element. Elegant living room with tall windows and original fireplace is a place to relax or entertain. The dining room with many windows sets a tone for enjoying friends and family. An eat-in kitchen is delightful with a fireplace plus double doors leading to the patio/courtyard. Honed granite and Rohl fixtures will please the chef along with stainless Thermador oven, microwave, warming drawer, and Fisher-Pakel refrigerator. The marble powder room is beautiful. The master bedroom is serene and special with windows on 3 sides, original floors and double closets. And close by, the renovated master bath in Calacatta white marble is lovely and features custom lighting and Rohl fixtures. You can relax in the 3rd bedroom, currently used as an upstairs sitting room with built-in bookshelves and cabinetry. A lower level basement is very clean and dry, has a painted grey floor, and is a perfect place to store things. Boxwoods, hydrangea and white mums are found in the private courtyard/patio area perfect for outdoor dining. Showings will begin Friday morning, October 1st at 10:00am.
Location
State VA
County Alexandria City
Zoning RM
Rooms
Other Rooms Living Room, Dining Room, Primary Bedroom, Bedroom 2, Bedroom 3, Kitchen, Bathroom 1, Half Bath
Basement Connecting Stairway
Interior
Interior Features Built-Ins, Chair Railings, Crown Moldings, Kitchen - Eat-In, Recessed Lighting, Window Treatments, Wood Floors, Attic
Hot Water Natural Gas
Heating Radiator, Baseboard - Electric
Cooling Zoned, Central A/C
Fireplaces Number 4
Fireplaces Type Gas/Propane
Equipment Built-In Microwave, Cooktop, Dishwasher, Disposal, Dryer, Oven - Wall, Refrigerator, Stainless Steel Appliances, Washer
Fireplace Y
Appliance Built-In Microwave, Cooktop, Dishwasher, Disposal, Dryer, Oven - Wall, Refrigerator, Stainless Steel Appliances, Washer
Heat Source Natural Gas
Laundry Upper Floor
Exterior
Waterfront N
Water Access N
Accessibility None
Parking Type On Street
Garage N
Building
Story 2
Foundation Other
Sewer No Septic System
Water Public
Architectural Style Colonial
Level or Stories 2
Additional Building Above Grade, Below Grade
New Construction N
Schools
School District Alexandria City Public Schools
Others
Senior Community No
Tax ID 074.04-04-14
Ownership Fee Simple
SqFt Source Assessor
Special Listing Condition Standard
Read Less Info
Want to know what your home might be worth? Contact us for a FREE valuation!

Our team is ready to help you sell your home for the highest possible price ASAP

Bought with Jennifer B Caterini • TTR Sotheby's International Realty
GET MORE INFORMATION






