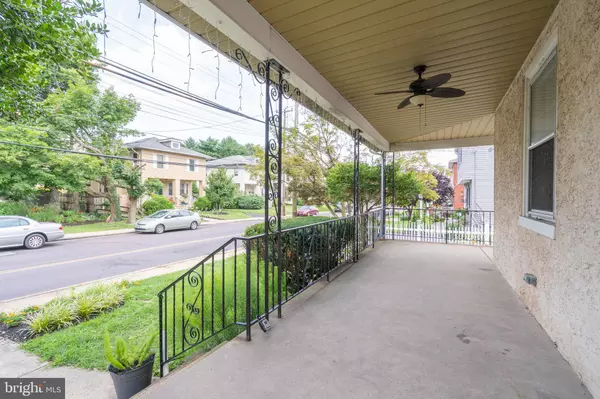$425,000
$425,000
For more information regarding the value of a property, please contact us for a free consultation.
3 Beds
3 Baths
2,128 SqFt
SOLD DATE : 09/09/2021
Key Details
Sold Price $425,000
Property Type Single Family Home
Sub Type Detached
Listing Status Sold
Purchase Type For Sale
Square Footage 2,128 sqft
Price per Sqft $199
Subdivision Ambler
MLS Listing ID PAMC2005204
Sold Date 09/09/21
Style Colonial
Bedrooms 3
Full Baths 2
Half Baths 1
HOA Y/N N
Abv Grd Liv Area 2,128
Originating Board BRIGHT
Year Built 1920
Annual Tax Amount $3,993
Tax Year 2020
Lot Size 5,390 Sqft
Acres 0.12
Lot Dimensions 49.00 x 0.00
Property Description
Welcome to this updated and renovated Colonial home located in desirable Ambler Boro and award winning Wissahickon School District!! This expanded 3 bedroom 2.5 bath home is the perfect blend of modern convenience and design, and original charm. As soon as you step onto the charming and inviting wrap around front porch, you will feel right at home. Coming through the front door, gleaming hardwood floors throughout and beautiful natural light great you in the original "formal" living room. Then the magic happens - an entertainers dream!! A beautifully renovated kitchen with large dining area - new cabinets, tons of storage, huge island, granite counters, wine fridge - all you can ask for to host friends and family. Beyond the kitchen is the spacious great room, again awash in natural light, with a fully renovated half bath and outside access to large fenced in private feeling back yard. Head up stairs and the redesigned layout once again gives you the best of both worlds. The large master bedroom features his and hers closets, one being a fully designed walk-in, on suite bath, with jacuzzi tub and stall shower, French style balcony door, hardwoods, natural light - a true owners suite. The second bedroom also features a walk-in closet with walk up attic access for even more storage. A sizable third bedroom and renovated hall bath complete the space. Plenty of off street parking, an oversized garage, with electric, large rear yard, updated electric, ceiling fans, recessed lighting, huge basement, with waterproofing, for even more storage, dual cooling zones, conversion to gas (no more oil!), a whole house fan are a few more of this Must See Home!!!! Located within walking distance to parks, shopping, restaurants and everything downtown Ambler has to offer!
Location
State PA
County Montgomery
Area Ambler Boro (10601)
Zoning R2
Rooms
Other Rooms Primary Bedroom, Bedroom 2, Bedroom 3, Kitchen, Family Room, Great Room
Basement Full
Interior
Interior Features Attic/House Fan, Ceiling Fan(s), Combination Kitchen/Dining, Dining Area, Family Room Off Kitchen, Floor Plan - Open, Kitchen - Eat-In, Kitchen - Island, Pantry, Recessed Lighting, Stall Shower, Upgraded Countertops, Walk-in Closet(s), Wine Storage, Wood Floors
Hot Water Natural Gas
Heating Forced Air
Cooling Central A/C, Whole House Fan
Flooring Hardwood, Tile/Brick
Equipment Built-In Microwave, Cooktop, Dishwasher, Disposal, Oven - Double, Oven - Wall, Water Heater
Fireplace N
Window Features Replacement
Appliance Built-In Microwave, Cooktop, Dishwasher, Disposal, Oven - Double, Oven - Wall, Water Heater
Heat Source Natural Gas
Laundry Basement
Exterior
Exterior Feature Porch(es), Wrap Around
Garage Additional Storage Area, Oversized
Garage Spaces 4.0
Fence Fully
Waterfront N
Water Access N
Roof Type Pitched,Shingle
Accessibility None
Porch Porch(es), Wrap Around
Parking Type Detached Garage, Driveway, On Street
Total Parking Spaces 4
Garage Y
Building
Lot Description Level, Rear Yard, Private
Story 2
Sewer Public Sewer
Water Public
Architectural Style Colonial
Level or Stories 2
Additional Building Above Grade, Below Grade
Structure Type Dry Wall
New Construction N
Schools
High Schools Wissahickon
School District Wissahickon
Others
Senior Community No
Tax ID 01-00-04837-004
Ownership Fee Simple
SqFt Source Assessor
Acceptable Financing Cash, Conventional, FHA, VA
Listing Terms Cash, Conventional, FHA, VA
Financing Cash,Conventional,FHA,VA
Special Listing Condition Standard
Read Less Info
Want to know what your home might be worth? Contact us for a FREE valuation!

Our team is ready to help you sell your home for the highest possible price ASAP

Bought with David Alvarez • Keller Williams Real Estate-Montgomeryville
GET MORE INFORMATION






