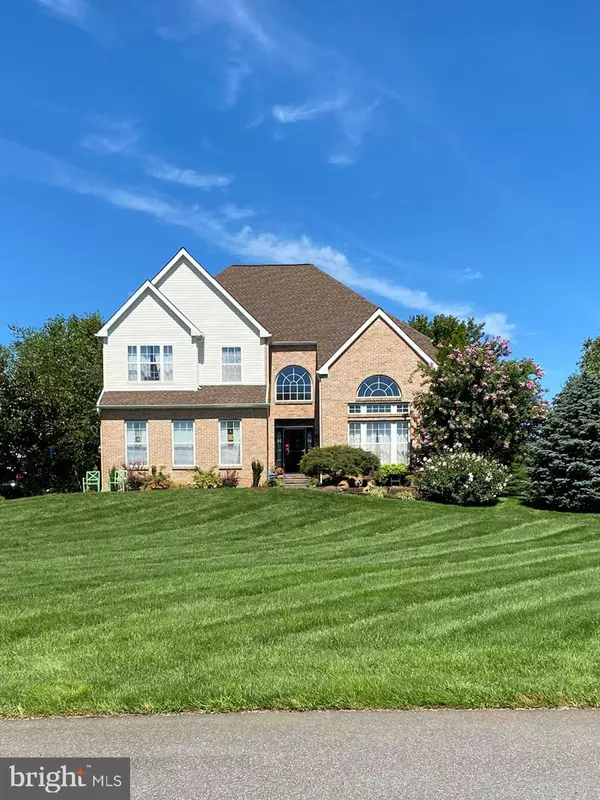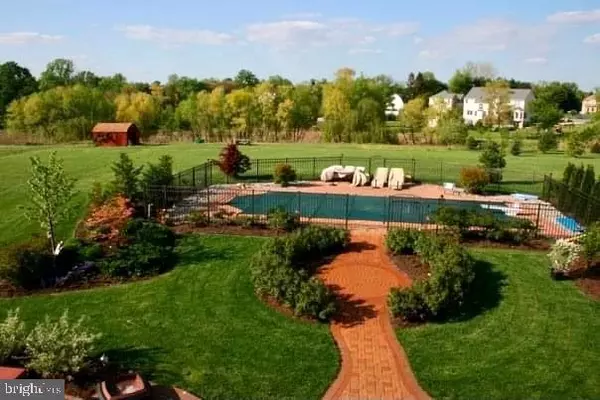$530,000
$500,000
6.0%For more information regarding the value of a property, please contact us for a free consultation.
4 Beds
3 Baths
3,039 SqFt
SOLD DATE : 07/30/2021
Key Details
Sold Price $530,000
Property Type Single Family Home
Sub Type Detached
Listing Status Sold
Purchase Type For Sale
Square Footage 3,039 sqft
Price per Sqft $174
Subdivision Gentry Estates
MLS Listing ID NJGL273150
Sold Date 07/30/21
Style Contemporary
Bedrooms 4
Full Baths 2
Half Baths 1
HOA Y/N N
Abv Grd Liv Area 3,039
Originating Board BRIGHT
Year Built 2001
Annual Tax Amount $13,854
Tax Year 2020
Lot Size 1.630 Acres
Acres 1.63
Lot Dimensions 0.00 x 0.00
Property Description
Welcome to Gentry Estates and this magnificent home on 1.7 acres with a park-like setting. Owners are first and only occupants and have poured their hearts into updating and making this home spectacular. Beautiful Brazilian Cherry hardwood floors in the step-down living room, oak flooring throughout except engineered vinyl in the family room and wall to wall carpet in the partially finished basement which is a cozy area with a gas fireplace. Family room has a gas fireplace and is adjacent to the kitchen which was recently painted with new backsplash tile and upgraded with granite, an additional island, LED high hats and pantry. Newer roof and siding 2014, newer HVAC, hot water 2017. Culligan water softener installed 2011. Private septic evaluated/maintained routinely by English Septic and well pump replaced 2016. The property backs up to a stormwater retention basin that is technically owned by a neighbor in the rear but it has an easement on it by the county and cannot be developed. Almost 100% of the home has been repainted in the last few years. Owners' suite: Large with vaulted ceilings. Two walk in closets that have custom closet (professionally done) shelves, drawers. Owner's suite bathroom: Complete renovation 2017 with massive walk in shower and quartz countertops, new commode, lighting fixtures. 3 nice sized bedrooms share 2nd full bath. 2 car side entry attached garage with 3rd car (1.5 cars) Amish built garage with electric installed 2012. New siding and roof put on at same time as house so they all match perfectly. Extensive paver patio and walkways through backyard living area and pool. Pool installed 2003. Extra Large fiberglass. Diving board and large paver patio. Brand new Pentair smart pump installed 2019. Impressive custom built natural stone fireplace with two fireboxes, outdoor stereo and six speakers. Outdoor kitchen/grill built about two years ago. Gas Grill and Kamado and Hot tub (not included). Enjoy the Koi in their own special pond (Koi fish not included). Property is home to a vibrant and healthy Purple Martin colony (>60 birds) established about 10 years ago. Custom natural stone front patio built about 5 years ago. Cedar shed about 18 years old. Electric dog fence around the entire yard. Generator tie-in panel (generator not included). Whew, so much to see and say about this 3000 sq. ft. home. Come see for yourself. This ideal location puts you very close to Delaware Memorial Bridge, 295 and the NJTP. 25 minutes to Philadelphia and an hour +/- to the Jersey shore and casinos.
Location
State NJ
County Gloucester
Area Woolwich Twp (20824)
Zoning RESIDENTIAL
Rooms
Basement Full, Partially Finished
Main Level Bedrooms 4
Interior
Hot Water Natural Gas
Heating Forced Air
Cooling Central A/C
Heat Source Natural Gas
Exterior
Garage Garage - Side Entry
Garage Spaces 3.0
Waterfront N
Water Access N
Accessibility None
Parking Type Attached Garage, Detached Garage, Driveway
Attached Garage 2
Total Parking Spaces 3
Garage Y
Building
Story 2
Sewer Private Sewer
Water Private
Architectural Style Contemporary
Level or Stories 2
Additional Building Above Grade, Below Grade
New Construction N
Schools
School District Kingsway Regional High
Others
Senior Community No
Tax ID 24-00024 01-00026
Ownership Fee Simple
SqFt Source Assessor
Horse Property N
Special Listing Condition Standard
Read Less Info
Want to know what your home might be worth? Contact us for a FREE valuation!

Our team is ready to help you sell your home for the highest possible price ASAP

Bought with Catherine Hartman • Better Homes and Gardens Real Estate Maturo
GET MORE INFORMATION






