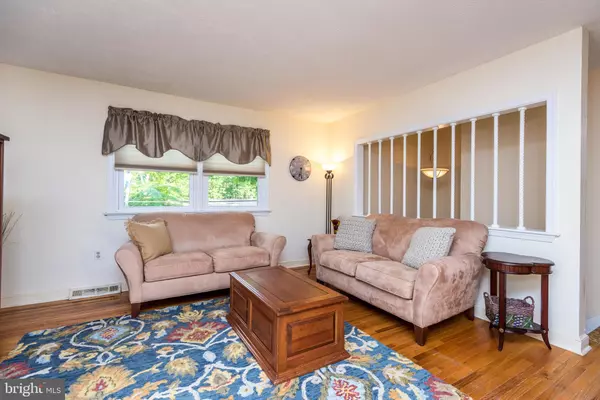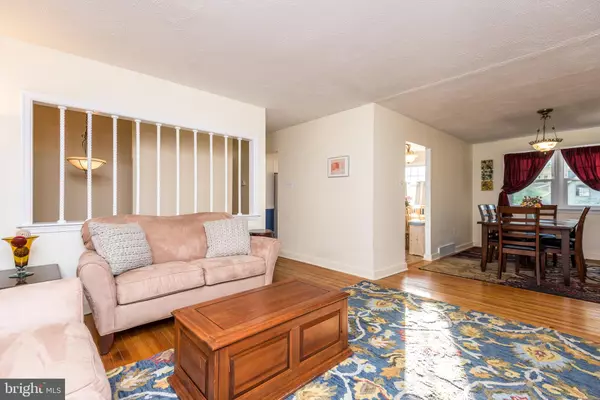$482,000
$399,000
20.8%For more information regarding the value of a property, please contact us for a free consultation.
3 Beds
2 Baths
2,026 SqFt
SOLD DATE : 07/16/2021
Key Details
Sold Price $482,000
Property Type Single Family Home
Sub Type Detached
Listing Status Sold
Purchase Type For Sale
Square Footage 2,026 sqft
Price per Sqft $237
Subdivision Ambler
MLS Listing ID PAMC693380
Sold Date 07/16/21
Style Bi-level
Bedrooms 3
Full Baths 2
HOA Y/N N
Abv Grd Liv Area 2,026
Originating Board BRIGHT
Year Built 1970
Annual Tax Amount $4,959
Tax Year 2020
Lot Size 7,980 Sqft
Acres 0.18
Lot Dimensions 60.00 x 0.00
Property Description
411 Edgewood Drive is a wonderful, meticulously maintained bi-level home in the heart of Ambler Borough that is ready to be loved and enjoyed by new owners. This lovely three-bedroom, two-bath home is nestled on a lovely lot with mature landscaping and a fully fenced private backyard and features an abundance of natural light, hardwood flooring, and a floorplan that is great for both everyday life and entertaining. The main level boasts a cheery, spacious, eat-in kitchen with plenty of counter space and cabinetry and adequate room for a kitchen table. The floor plan is open, with the living room flowing into the dining room, and then into the kitchen. Both the living room and dining room offer hardwood flooring. Moving down the hall towards the bedrooms, the hardwood floors continue and you will find a large conveniently located coat closet just outside the tasteful, neutrally finished full bathroom. The spacious main bedroom features a large double closet (with interior closet design by California Closets to maximize storage space and efficiency). Two additional nicely sized newly carpeted bedrooms, both with spacious closets and an abundance of light, complete the main floor living. Moving downstairs you will be pleased to find a very welcoming and spacious family room (currently being used as a home office as well) with plenty of natural light afforded by several windows in both the front and back of the home. The brick wood-burning fireplace is certainly a highlight down here, providing a cozy environment in the colder months. This lower level also includes a second full bathroom, laundry room, storage, interior access to the oversized one-car garage, and an exterior door that leads out onto a sweet screened in patio. The generous screened patio overlooks the backyard and is the perfect place for dining al fresco or relaxing on warm summer evenings. And did I mention the fully fenced private backyard? Well, it just so happens to be the perfect setting to entertain friends and family, bask in the sun, listen to the birds, gather around a firepit, or exercise your four-legged friends! Other noteworthy features of this special home not to be overlooked are the new roof (March 2021), newer gas heater and central air conditioning (November 2019), oversized garage that can be used for parking a car, storage of bikes, tools, strollers, and/or a workspace, and a storage shed that offers additional room for all of your outdoor tools and toys. 411 Edgewood Drive is truly a well-built home, located within a wonderful neighborhood in the sought after Wissahickon School District, within walking distance to Wissahickon Schools (home is currently within boundaries of Lower Gwynedd Elementary), several local parks, the train, and all that downtown Ambler has to offer: fabulous restaurants & breweries, great shops and boutiques, a movie theatre and playhouse, newly renovated library, seasonal farmers’ market, numerous festivals, and a co-op grocery store. Don’t miss the opportunity to call 411 Edgewood Drive your new home!
Location
State PA
County Montgomery
Area Ambler Boro (10601)
Zoning R1A
Rooms
Other Rooms Living Room, Dining Room, Bedroom 2, Bedroom 3, Kitchen, Family Room, Bedroom 1
Main Level Bedrooms 3
Interior
Hot Water Natural Gas
Heating Forced Air
Cooling Central A/C
Fireplaces Number 1
Fireplace Y
Heat Source Natural Gas
Laundry Lower Floor
Exterior
Garage Garage - Front Entry, Inside Access, Oversized
Garage Spaces 3.0
Waterfront N
Water Access N
Accessibility None
Parking Type Attached Garage, Driveway
Attached Garage 1
Total Parking Spaces 3
Garage Y
Building
Story 2
Sewer Public Sewer
Water Public
Architectural Style Bi-level
Level or Stories 2
Additional Building Above Grade
New Construction N
Schools
Elementary Schools Lower Gwynedd
Middle Schools Wissahickon
High Schools Wissahickon Senior
School District Wissahickon
Others
Senior Community No
Tax ID 01-00-01336-004
Ownership Fee Simple
SqFt Source Assessor
Special Listing Condition Standard
Read Less Info
Want to know what your home might be worth? Contact us for a FREE valuation!

Our team is ready to help you sell your home for the highest possible price ASAP

Bought with Deborah E Burrill • BHHS Fox & Roach - Spring House
GET MORE INFORMATION






