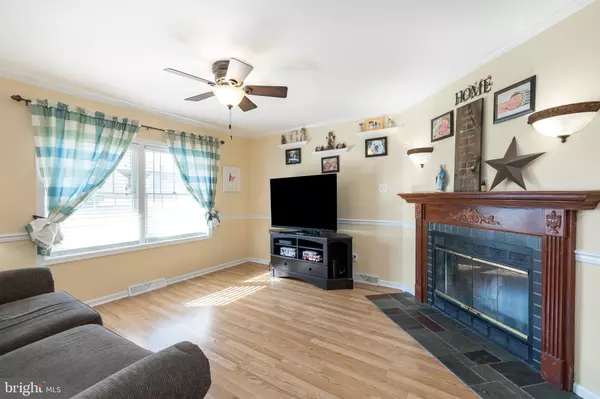$260,000
$235,000
10.6%For more information regarding the value of a property, please contact us for a free consultation.
3 Beds
3 Baths
2,364 SqFt
SOLD DATE : 06/30/2021
Key Details
Sold Price $260,000
Property Type Townhouse
Sub Type Interior Row/Townhouse
Listing Status Sold
Purchase Type For Sale
Square Footage 2,364 sqft
Price per Sqft $109
Subdivision Perkiomen Crossing
MLS Listing ID PAMC693980
Sold Date 06/30/21
Style Colonial
Bedrooms 3
Full Baths 2
Half Baths 1
HOA Fees $85/mo
HOA Y/N Y
Abv Grd Liv Area 1,975
Originating Board BRIGHT
Year Built 1993
Annual Tax Amount $3,753
Tax Year 2020
Lot Size 2,316 Sqft
Acres 0.05
Lot Dimensions 21.00 x 110.00
Property Description
Don't miss out on this lovely three bedroom, two and a half bath townhouse with a fully finished, walk out basement and brand new 20x15 Trek deck! Pergo flooring throughout the first floor with tons of closet space for storage, this layout will make you feel at home. The living room boasts a fully functioning, stone mantle wood burning fireplace to warm you on crisp winter nights! The dining room is large enough for your entertaining needs and also features an attractive glass chandelier. The kitchen offers tile flooring, custom made butcher block counter tops, and wall to wall cabinetry. Enjoy barbecue and family gatherings out on your 20x15 Trexs deck, newly installed in 2020! The first floor is complete with a convenient half bath. Traveling upstairs, the master has three large closets and a full master bath! The additional two rooms upstairs are nicely sized with a shared hall bath. Take a tour of this amazing property today before it's gone!
Location
State PA
County Montgomery
Area Upper Frederick Twp (10655)
Zoning RESIDENTIAL
Rooms
Other Rooms Living Room, Dining Room, Bedroom 2, Kitchen, Basement, Bathroom 1, Bathroom 3
Basement Full, Fully Finished
Interior
Hot Water Electric
Heating Forced Air
Cooling Central A/C
Fireplaces Number 1
Fireplace Y
Heat Source Electric
Laundry Basement
Exterior
Parking On Site 2
Waterfront N
Water Access N
Accessibility None
Parking Type On Street
Garage N
Building
Story 2.5
Sewer Public Sewer
Water Public
Architectural Style Colonial
Level or Stories 2.5
Additional Building Above Grade, Below Grade
New Construction N
Schools
School District Boyertown Area
Others
HOA Fee Include Trash,Snow Removal,Lawn Maintenance
Senior Community No
Tax ID 55-00-01394-144
Ownership Fee Simple
SqFt Source Assessor
Acceptable Financing Cash, Conventional, FHA, VA, USDA
Listing Terms Cash, Conventional, FHA, VA, USDA
Financing Cash,Conventional,FHA,VA,USDA
Special Listing Condition Standard
Read Less Info
Want to know what your home might be worth? Contact us for a FREE valuation!

Our team is ready to help you sell your home for the highest possible price ASAP

Bought with Shannon M Bruno • Keller Williams Realty Group
GET MORE INFORMATION






