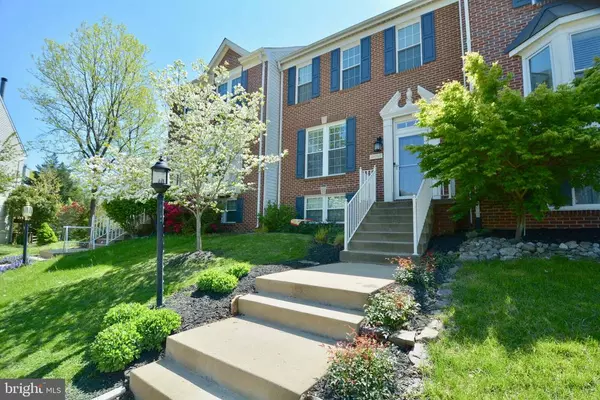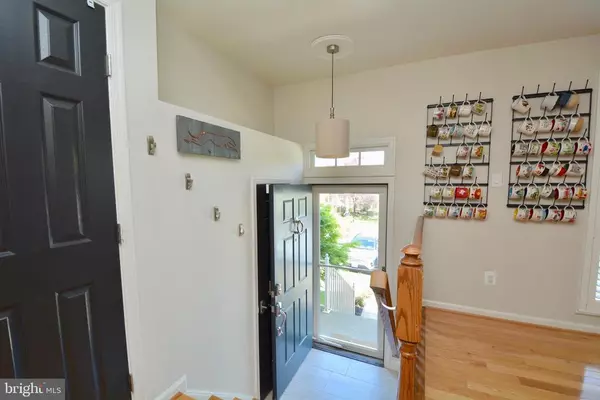$465,000
$460,000
1.1%For more information regarding the value of a property, please contact us for a free consultation.
3 Beds
3 Baths
2,068 SqFt
SOLD DATE : 06/01/2021
Key Details
Sold Price $465,000
Property Type Townhouse
Sub Type Interior Row/Townhouse
Listing Status Sold
Purchase Type For Sale
Square Footage 2,068 sqft
Price per Sqft $224
Subdivision Potomac Lakes
MLS Listing ID VALO435918
Sold Date 06/01/21
Style Other
Bedrooms 3
Full Baths 2
Half Baths 1
HOA Fees $80/mo
HOA Y/N Y
Abv Grd Liv Area 1,540
Originating Board BRIGHT
Year Built 1991
Annual Tax Amount $4,290
Tax Year 2021
Lot Size 1,742 Sqft
Acres 0.04
Property Description
Excellently kept 3BR / 2.5BA Tri-level TH in highly sought after Cascades! Eat-In Kitchen w/ Granite and featuring stainless steel appliances. Living Room, Dining Room all leading to your back deck. Hardwood throughout the first floor as well as a 1/2 bathroom. Huge master bedroom w/ incredible vaulted ceilings and master bath features a dual sink quartz-topped vanity plus separate tub & shower. A ceramic tile floor rounds out the bathroom feature. The basement/lower level won't disappoint either! Large Rec Room space with a wood burning fireplace, laundry area and walkout to rear yard space. Also in the lower level you will find ample storage for all your things as well as the already completed rough ins for a future 3rd full bathroom! Dual wood decks as well as recently updated lighting and plumbing (2019 ish) Other major upgrades include: High End Windows: Nov. 2019 Newer Roof: March 2015 Water Heater: 2017 and Furnace: Dec 2018 Enjoy Cascades Amenities and Nearby Algonkian Park **OPEN HOUSES AND ON MARKET DATE PUSHED BACK 1 week to MAY 1
Location
State VA
County Loudoun
Zoning 18
Rooms
Basement Full, Interior Access, Outside Entrance, Rough Bath Plumb, Partially Finished, Walkout Level
Interior
Interior Features Formal/Separate Dining Room, Kitchen - Table Space
Hot Water Electric
Heating Forced Air
Cooling Central A/C
Fireplaces Number 1
Fireplaces Type Wood
Equipment Built-In Microwave, Dishwasher, Disposal, Refrigerator, Stainless Steel Appliances, Stove
Fireplace Y
Appliance Built-In Microwave, Dishwasher, Disposal, Refrigerator, Stainless Steel Appliances, Stove
Heat Source Natural Gas
Laundry Lower Floor, Hookup
Exterior
Waterfront N
Water Access N
Accessibility None
Parking Type Parking Lot
Garage N
Building
Story 3
Sewer Public Sewer
Water Public
Architectural Style Other
Level or Stories 3
Additional Building Above Grade, Below Grade
New Construction N
Schools
School District Loudoun County Public Schools
Others
Senior Community No
Tax ID 010151534000
Ownership Fee Simple
SqFt Source Assessor
Acceptable Financing Cash, Conventional, FHA, VA
Listing Terms Cash, Conventional, FHA, VA
Financing Cash,Conventional,FHA,VA
Special Listing Condition Standard
Read Less Info
Want to know what your home might be worth? Contact us for a FREE valuation!

Our team is ready to help you sell your home for the highest possible price ASAP

Bought with Mohammed Huq • Partners Real Estate
GET MORE INFORMATION






