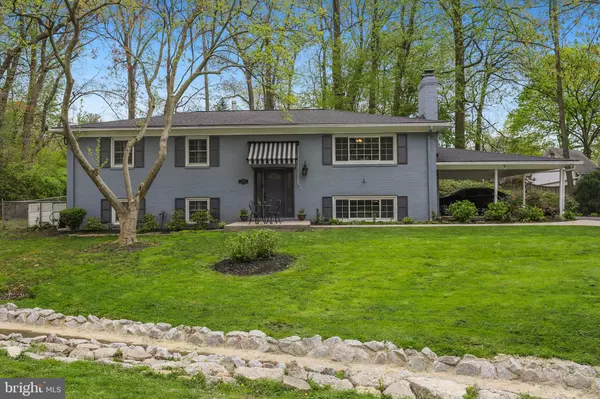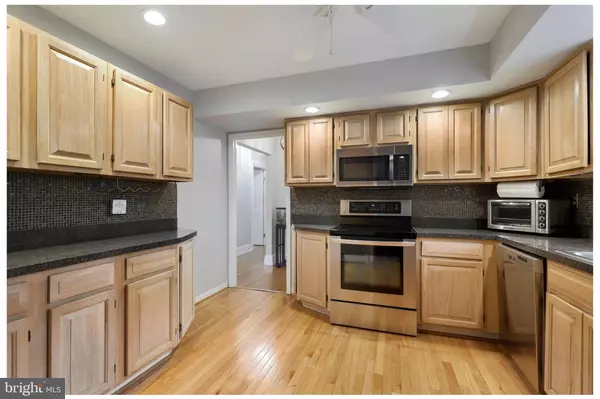$800,270
$750,000
6.7%For more information regarding the value of a property, please contact us for a free consultation.
5 Beds
3 Baths
2,700 SqFt
SOLD DATE : 05/25/2021
Key Details
Sold Price $800,270
Property Type Single Family Home
Sub Type Detached
Listing Status Sold
Purchase Type For Sale
Square Footage 2,700 sqft
Price per Sqft $296
Subdivision Vienna Woods
MLS Listing ID VAFX1194132
Sold Date 05/25/21
Style Split Foyer
Bedrooms 5
Full Baths 3
HOA Y/N N
Abv Grd Liv Area 2,700
Originating Board BRIGHT
Year Built 1969
Annual Tax Amount $9,347
Tax Year 2021
Lot Size 0.648 Acres
Acres 0.65
Property Description
Beautifully updated, split-foyer home in Town of Vienna, tucked away on a generously sized 2/3 acre lot. Come see its hardwood floors, stainless steel appliances, new carpet and paint, cozy back deck surrounded by greenery, and new roof (2020). Upper level has primary bedroom with attached bathroom and generous closet space, plus two additional well-sized bedrooms and a full bathroom. Spacious basement has a second wood burning fireplace, two bedrooms, full bathroom, workshop, and dedicated storage room! Plenty of space to spread out, entertain, or have a private home office. Close to schools, shopping, restaurants, and all the Town of Vienna has to offer. <5 minutes to Maple Ave and Whole Foods, <10 minutes to Mosaic District, walking distance to Nottoway Park and Marshall Road Elementary. Madison HS pyramid. Convenient to 66, 495, the Dulles Toll Road, and Tysons! Must-see!
Location
State VA
County Fairfax
Zoning 904
Rooms
Basement Fully Finished, Full, Heated, Improved, Interior Access, Outside Entrance, Connecting Stairway, Daylight, Full
Main Level Bedrooms 3
Interior
Interior Features Ceiling Fan(s), Attic, Carpet, Dining Area, Floor Plan - Traditional, Formal/Separate Dining Room, Kitchen - Galley, Primary Bath(s), Wood Floors
Hot Water Natural Gas
Heating Baseboard - Hot Water
Cooling Central A/C
Fireplaces Number 2
Fireplaces Type Fireplace - Glass Doors, Mantel(s), Wood
Equipment Built-In Microwave, Dishwasher, Disposal, Dryer, Refrigerator, Stove, Washer, Oven - Wall
Fireplace Y
Appliance Built-In Microwave, Dishwasher, Disposal, Dryer, Refrigerator, Stove, Washer, Oven - Wall
Heat Source Natural Gas
Exterior
Exterior Feature Deck(s), Patio(s), Porch(es)
Garage Spaces 4.0
Waterfront N
Water Access N
Accessibility None
Porch Deck(s), Patio(s), Porch(es)
Parking Type Attached Carport, Driveway, Off Street
Total Parking Spaces 4
Garage N
Building
Story 2
Sewer Public Sewer
Water Public
Architectural Style Split Foyer
Level or Stories 2
Additional Building Above Grade
New Construction N
Schools
Elementary Schools Marshall Road
Middle Schools Thoreau
High Schools Madison
School District Fairfax County Public Schools
Others
Senior Community No
Tax ID 0482 03H A
Ownership Fee Simple
SqFt Source Assessor
Special Listing Condition Standard
Read Less Info
Want to know what your home might be worth? Contact us for a FREE valuation!

Our team is ready to help you sell your home for the highest possible price ASAP

Bought with Jeanine Glendon • AGS Realty, Inc.
GET MORE INFORMATION






