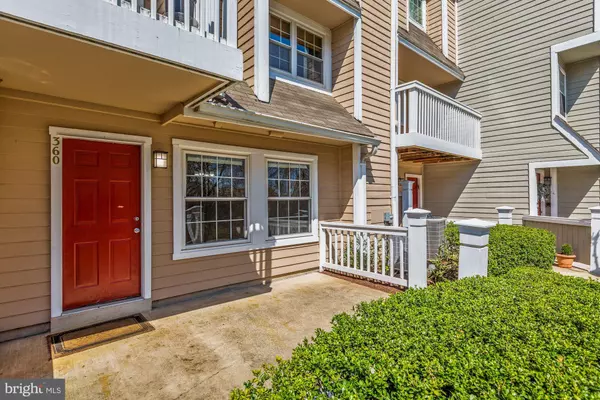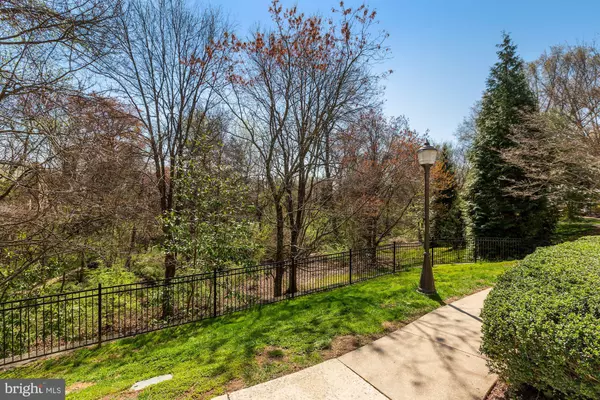$405,000
$410,000
1.2%For more information regarding the value of a property, please contact us for a free consultation.
2 Beds
2 Baths
996 SqFt
SOLD DATE : 05/20/2021
Key Details
Sold Price $405,000
Property Type Condo
Sub Type Condo/Co-op
Listing Status Sold
Purchase Type For Sale
Square Footage 996 sqft
Price per Sqft $406
Subdivision Gables Of Tuckerman
MLS Listing ID MDMC748792
Sold Date 05/20/21
Style Unit/Flat
Bedrooms 2
Full Baths 2
Condo Fees $445/mo
HOA Fees $33/ann
HOA Y/N Y
Abv Grd Liv Area 996
Originating Board BRIGHT
Year Built 1987
Annual Tax Amount $3,663
Tax Year 2020
Property Description
Stunning 2 bedrooms, 2 bathrooms condo features a gourmet kitchen with stainless steel appliances, open floor plan with dining area and living room with fireplace. 2 spacious bedrooms with big walk-in closets and updated bathrooms make this first level condo complete. Relax and unwind on the private patio with wonderful view of trees, tucked away from the parking lots and neighbors. It even has it's separate entrance! The clubhouse just around the corner is equipped with a 24 hour gym and racquet ball court. This community is conveniently located near metro, 495 & I-270. The surrounding footpaths take you right to Starbucks, CVS and Whole Foods or to area parks. All residents have access to the outdoors pools, tot lot and tennis courts. On site management! Minutes to Grosvenor metro and close to shopping! Ready for immediate occupancy!
Location
State MD
County Montgomery
Zoning PD9
Rooms
Main Level Bedrooms 2
Interior
Interior Features Breakfast Area, Bar, Carpet, Combination Dining/Living, Entry Level Bedroom, Family Room Off Kitchen, Floor Plan - Open
Hot Water Electric
Heating Heat Pump(s)
Cooling Central A/C
Flooring Carpet, Ceramic Tile, Laminated
Fireplaces Number 1
Fireplaces Type Fireplace - Glass Doors
Equipment Built-In Microwave, Dishwasher, Refrigerator, Six Burner Stove, Washer, Dryer
Furnishings No
Fireplace Y
Appliance Built-In Microwave, Dishwasher, Refrigerator, Six Burner Stove, Washer, Dryer
Heat Source Electric
Laundry Washer In Unit, Dryer In Unit
Exterior
Exterior Feature Patio(s)
Amenities Available Club House, Fitness Center, Party Room, Pool - Outdoor, Tennis Courts, Tot Lots/Playground, Exercise Room, Meeting Room, Racquet Ball
Waterfront N
Water Access N
View Garden/Lawn, Trees/Woods
Accessibility None
Porch Patio(s)
Parking Type Parking Lot
Garage N
Building
Story 1
Unit Features Garden 1 - 4 Floors
Sewer Public Sewer
Water Public
Architectural Style Unit/Flat
Level or Stories 1
Additional Building Above Grade, Below Grade
New Construction N
Schools
Elementary Schools Kensington Parkwood
Middle Schools North Bethesda
High Schools Walter Johnson
School District Montgomery County Public Schools
Others
Pets Allowed Y
HOA Fee Include Common Area Maintenance,Lawn Maintenance,Management,Pool(s),Reserve Funds,Sewer,Snow Removal,Trash,Water
Senior Community No
Tax ID 160402818111
Ownership Condominium
Acceptable Financing Cash, Conventional
Horse Property N
Listing Terms Cash, Conventional
Financing Cash,Conventional
Special Listing Condition Standard
Pets Description Cats OK, Dogs OK
Read Less Info
Want to know what your home might be worth? Contact us for a FREE valuation!

Our team is ready to help you sell your home for the highest possible price ASAP

Bought with Lavina Ramchandani • Compass
GET MORE INFORMATION






