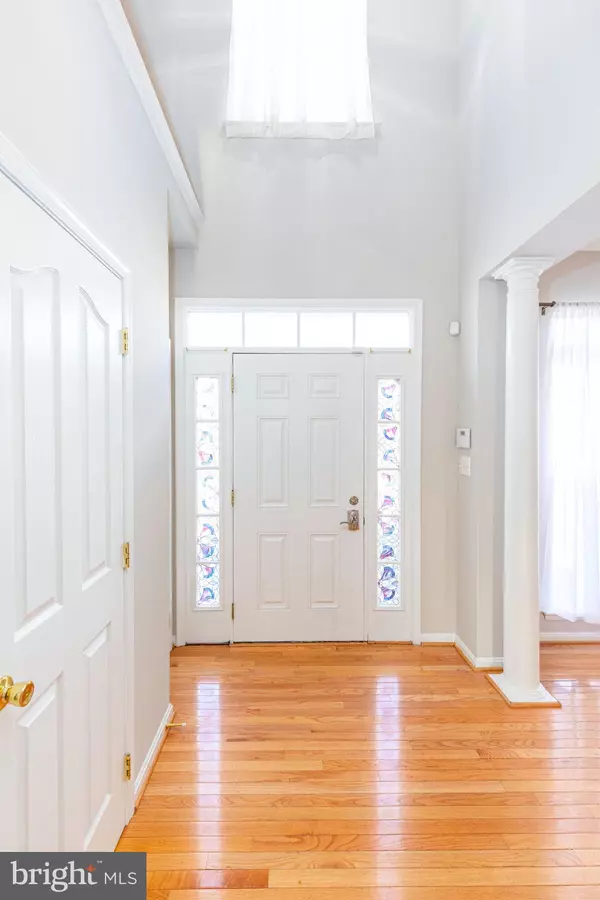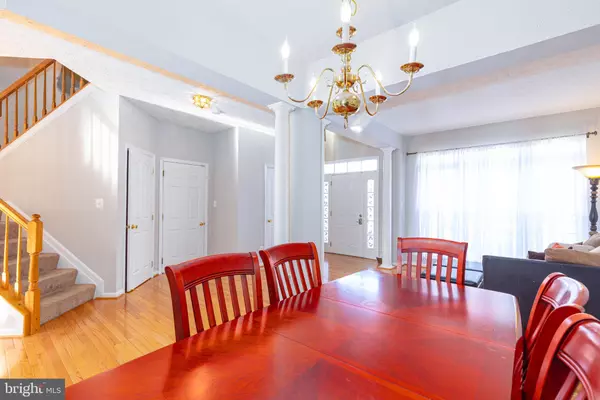$415,000
$415,000
For more information regarding the value of a property, please contact us for a free consultation.
4 Beds
4 Baths
3,500 SqFt
SOLD DATE : 03/15/2021
Key Details
Sold Price $415,000
Property Type Single Family Home
Sub Type Detached
Listing Status Sold
Purchase Type For Sale
Square Footage 3,500 sqft
Price per Sqft $118
Subdivision North Hills
MLS Listing ID MDHR256090
Sold Date 03/15/21
Style Colonial,Traditional
Bedrooms 4
Full Baths 2
Half Baths 2
HOA Y/N N
Abv Grd Liv Area 2,440
Originating Board BRIGHT
Year Built 2001
Annual Tax Amount $4,746
Tax Year 2021
Lot Size 0.358 Acres
Acres 0.36
Property Description
Welcome to 396 Hillcrest Drive in Aberdeen, MD. This beautiful colonial is located on large lot close to shopping, dining and commuter routes. Enter the home into a bright open foyer which leads to a formal living and dining room. The living and dining rooms feature chair rail molding and decorative columns. A tray ceiling with chandelier medallion enhance the dining room. The entire main level has gleaming natural hardwood floors and the entire home has been freshly painted. Open kitchen leads to breakfast area and family room with gas fireplace. Kitchen features 42" cabinetry, granite countertops, SS GE appliances (new microwave and dishwasher), decorative ceramic backsplash and a double door pantry. Sliding door off the breakfast area lead to a deck perfect for summer BBQs, a level backyard with playset and shed. There are 4 bedrooms, 2 full baths and laundry area are on the upper level. 2 secondary bedrooms feature walk-in closets. The huge master suite features a vaulted ceiling, architectural decorative shelving and leads to a spa like bath. The master bath includes a double sink vanity, jetted soaking tub and a large walk-in shower. The spacious master bedroom closet is accessed from the bathroom. Adding extra living and entertaining space is the completely finished basement with a walk-up to the backyard. The basement includes a recreation room, wet bar area, private office and a half bath. Conveying with the sale of the home will be the TV's in the family room and basement (includes surround sound system), wash/dryer and blinds and curtains. Home features a new roof, shed, new attic AC unit, newer 75 gallon hot water heater and new bedroom ceiling fans. Carpets will be professionally cleaned upon seller moving out and prior to closing.
Location
State MD
County Harford
Zoning R1
Rooms
Other Rooms Laundry
Basement Full, Fully Finished, Sump Pump, Walkout Stairs
Interior
Interior Features Bar, Breakfast Area, Carpet, Ceiling Fan(s), Chair Railings, Floor Plan - Traditional, Kitchen - Table Space, Pantry, Soaking Tub, Stall Shower, Walk-in Closet(s), Wood Floors, Wet/Dry Bar, Attic, Family Room Off Kitchen
Hot Water Electric
Heating Forced Air
Cooling Central A/C, Ceiling Fan(s)
Flooring Hardwood, Carpet, Laminated
Fireplaces Number 1
Fireplaces Type Fireplace - Glass Doors, Gas/Propane
Equipment Built-In Microwave, Disposal, Dishwasher, Dryer, Dryer - Electric, Refrigerator, Stainless Steel Appliances, Washer, Water Heater, Stove, Exhaust Fan
Fireplace Y
Window Features Double Pane,Screens
Appliance Built-In Microwave, Disposal, Dishwasher, Dryer, Dryer - Electric, Refrigerator, Stainless Steel Appliances, Washer, Water Heater, Stove, Exhaust Fan
Heat Source Natural Gas
Laundry Upper Floor
Exterior
Exterior Feature Deck(s)
Garage Garage - Front Entry, Garage Door Opener
Garage Spaces 4.0
Utilities Available Cable TV, Natural Gas Available
Waterfront N
Water Access N
Roof Type Asphalt,Architectural Shingle
Accessibility Other
Porch Deck(s)
Parking Type Driveway, Attached Garage
Attached Garage 2
Total Parking Spaces 4
Garage Y
Building
Story 3
Sewer Public Septic
Water Public
Architectural Style Colonial, Traditional
Level or Stories 3
Additional Building Above Grade, Below Grade
Structure Type Tray Ceilings,Dry Wall,Vaulted Ceilings
New Construction N
Schools
Elementary Schools Bakerfield
Middle Schools Aberdeen
High Schools Aberdeen
School District Harford County Public Schools
Others
Senior Community No
Tax ID 1302008866
Ownership Fee Simple
SqFt Source Assessor
Special Listing Condition Standard
Read Less Info
Want to know what your home might be worth? Contact us for a FREE valuation!

Our team is ready to help you sell your home for the highest possible price ASAP

Bought with Carrie E Hines • Certified Home Specialists Realty Inc.
GET MORE INFORMATION






