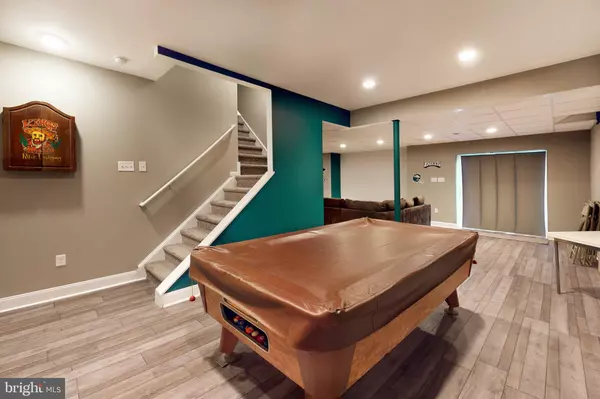$425,000
$425,000
For more information regarding the value of a property, please contact us for a free consultation.
4 Beds
4 Baths
3,053 SqFt
SOLD DATE : 02/05/2021
Key Details
Sold Price $425,000
Property Type Single Family Home
Sub Type Detached
Listing Status Sold
Purchase Type For Sale
Square Footage 3,053 sqft
Price per Sqft $139
Subdivision Lexington Hill
MLS Listing ID NJGL268822
Sold Date 02/05/21
Style Colonial
Bedrooms 4
Full Baths 3
Half Baths 1
HOA Y/N N
Abv Grd Liv Area 3,053
Originating Board BRIGHT
Year Built 2003
Annual Tax Amount $11,933
Tax Year 2020
Lot Size 9,496 Sqft
Acres 0.22
Lot Dimensions 0.00 x 0.00
Property Description
Stroll down this manicured street in this quiet neighborhood and you realize this is not a development...this is truly a neighborhood. Ideally located in this picturesque community is a house ready to move into and call home. Relax in the family room while meals are being prepared in the sunny kitchen. The kitchen is graced with an abundance 42 cabinets and counters, a generous pantry. Keep the cook company at the peninsula. The expanded family room has a high vaulted ceiling. Lots of windows and two skylights let in lots of natural sunlight. Double French doors lead to the convenient first floor office. Enjoy entertaining and holiday meals in the formal dining room. The dining room and living room are open to each other creating the perfect layout for entertaining. The formal living room is spacious and graced with lots of windows. The master retreat includes a spacious bedroom graced with three walk-in closets, a double closet and a linen closet, a sitting room and a luxurious private full bath with a huge garden tub. At the end of a busy day lock the door to the bathpours a bubble bath and relaxahhh the good life! The additional bedrooms are spacious and offer roomy closets. The walkout daylight basement has high ceilings, full size windows and is finished adding space to this awesome home! The basement boasts a huge recreation room with a wet bar, a billiards area, a bonus room with a walk-in closet and a full bathroom. There is also a large workshop and ample storage! Enjoy an easy commute to Philadelphia, Cherry Hill, Delaware County & more. Check out the wonderful Kingsway School District!
Location
State NJ
County Gloucester
Area Woolwich Twp (20824)
Zoning RESIDENTIAL
Rooms
Other Rooms Living Room, Dining Room, Primary Bedroom, Bedroom 2, Bedroom 3, Bedroom 4, Kitchen, Game Room, Family Room, Office, Recreation Room, Workshop, Bonus Room
Basement Full, Partially Finished, Poured Concrete, Outside Entrance, Daylight, Partial
Interior
Hot Water Electric
Heating Central
Cooling Central A/C, Ceiling Fan(s)
Heat Source Natural Gas
Exterior
Garage Built In, Garage - Front Entry, Inside Access, Oversized
Garage Spaces 2.0
Waterfront N
Water Access N
Accessibility None
Parking Type Attached Garage
Attached Garage 2
Total Parking Spaces 2
Garage Y
Building
Story 2
Sewer Public Sewer
Water Public
Architectural Style Colonial
Level or Stories 2
Additional Building Above Grade, Below Grade
New Construction N
Schools
Elementary Schools Gov. Charles C. Stratton
Middle Schools Kingsway Regional M.S.
High Schools Kingsway Regional H.S.
School District Kingsway Regional High
Others
Senior Community No
Tax ID 24-00003 23-00022
Ownership Fee Simple
SqFt Source Assessor
Special Listing Condition Standard
Read Less Info
Want to know what your home might be worth? Contact us for a FREE valuation!

Our team is ready to help you sell your home for the highest possible price ASAP

Bought with David M Spencer • Weichert Realtors
GET MORE INFORMATION






