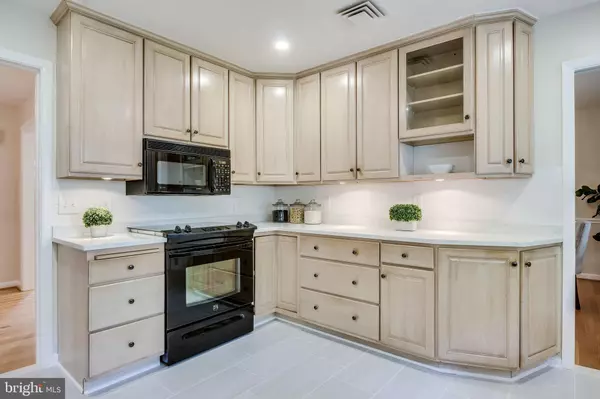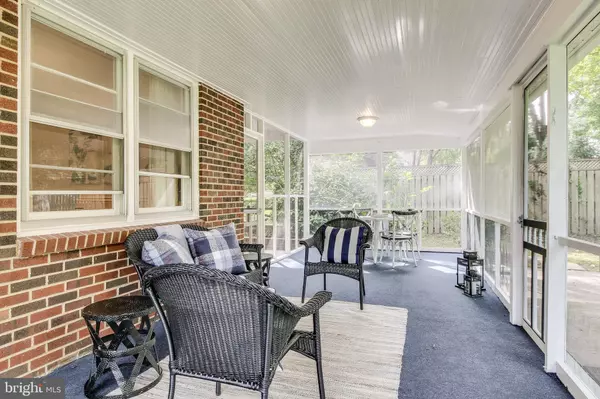$665,000
$669,900
0.7%For more information regarding the value of a property, please contact us for a free consultation.
4 Beds
3 Baths
2,100 SqFt
SOLD DATE : 11/06/2020
Key Details
Sold Price $665,000
Property Type Single Family Home
Sub Type Detached
Listing Status Sold
Purchase Type For Sale
Square Footage 2,100 sqft
Price per Sqft $316
Subdivision Bridgehaven
MLS Listing ID VAFX1157420
Sold Date 11/06/20
Style Split Level
Bedrooms 4
Full Baths 3
HOA Y/N N
Abv Grd Liv Area 2,100
Originating Board BRIGHT
Year Built 1960
Annual Tax Amount $7,159
Tax Year 2020
Lot Size 0.500 Acres
Acres 0.5
Property Description
Welcome to this serene 4 level home overlooking parklike setting on 1/2 acre. Almost 2700 sq ft- 4 BR's, 3 BA's, carport with recently installed new AC, gas radiant baseboard heat, renovated baths, flooring, electrical panel, lighting and quartz countertops. New washer/dryer and laundry sink. Hardwood floors on main and upper level and wood vinyl flooring on lower level. Step into gracious foyer adjacent to living room with wood burning fireplace and dining room. The eat in kitchen opens to inviting screened porch. Plus entertaining is so easy with the huge screened in porch, 2 outdoor patios and outdoor fireplace. Lots of street parking and driveway parking Upper level with large owners bedroom with walkin closet and new white bath plus 2 additional bedrooms and updated bath. Just off the kitchen is the 4 th bedroom with full bath and a rec room/ study area and laundry room. Plus an additional lower level for storage, gym or hobby room . Bus stop in front to Hunting Metro. Bike along the GW Parkway and minutes to Old Town, DC and National Harbor and Mount Vernon.
Location
State VA
County Fairfax
Zoning 130
Direction Southeast
Rooms
Other Rooms Storage Room, Screened Porch
Basement Connecting Stairway, Partial, Poured Concrete, Interior Access, Space For Rooms, Sump Pump, Unfinished, Shelving
Interior
Interior Features Dining Area
Hot Water Natural Gas
Heating Baseboard - Hot Water, Radiant
Cooling Central A/C
Flooring Hardwood
Fireplaces Number 1
Fireplaces Type Mantel(s), Brick, Fireplace - Glass Doors, Wood
Equipment Dishwasher, Disposal, Dryer, Microwave, Oven/Range - Gas, Refrigerator, Washer
Fireplace Y
Window Features Storm
Appliance Dishwasher, Disposal, Dryer, Microwave, Oven/Range - Gas, Refrigerator, Washer
Heat Source Natural Gas
Exterior
Exterior Feature Patio(s), Porch(es), Screened
Garage Spaces 5.0
Waterfront N
Water Access N
View Scenic Vista
Roof Type Asphalt
Accessibility None
Porch Patio(s), Porch(es), Screened
Parking Type Attached Carport, Off Street
Total Parking Spaces 5
Garage N
Building
Lot Description Front Yard, Partly Wooded, Backs to Trees
Story 4
Sewer Public Sewer
Water Public
Architectural Style Split Level
Level or Stories 4
Additional Building Above Grade, Below Grade
Structure Type Dry Wall
New Construction N
Schools
Elementary Schools Fort Hunt
Middle Schools Sandburg
High Schools West Potomac
School District Fairfax County Public Schools
Others
Senior Community No
Tax ID 1111 10 0001
Ownership Fee Simple
SqFt Source Assessor
Acceptable Financing Cash, Conventional, VA
Listing Terms Cash, Conventional, VA
Financing Cash,Conventional,VA
Special Listing Condition Standard
Read Less Info
Want to know what your home might be worth? Contact us for a FREE valuation!

Our team is ready to help you sell your home for the highest possible price ASAP

Bought with Diana M Cianto • RE/MAX Executives
GET MORE INFORMATION






