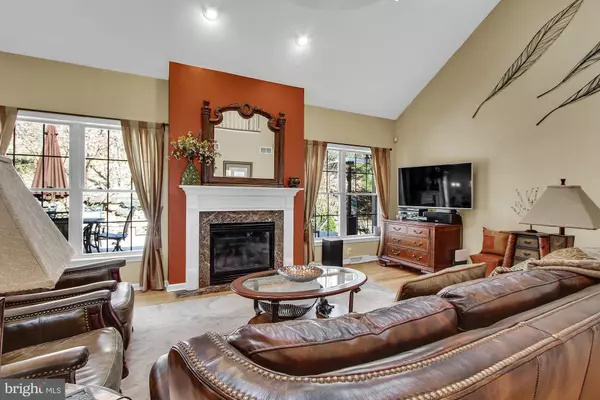$435,000
$439,000
0.9%For more information regarding the value of a property, please contact us for a free consultation.
4 Beds
4 Baths
3,300 SqFt
SOLD DATE : 08/31/2020
Key Details
Sold Price $435,000
Property Type Single Family Home
Sub Type Detached
Listing Status Sold
Purchase Type For Sale
Square Footage 3,300 sqft
Price per Sqft $131
Subdivision None Available
MLS Listing ID PAYK135360
Sold Date 08/31/20
Style Cape Cod
Bedrooms 4
Full Baths 3
Half Baths 1
HOA Y/N N
Abv Grd Liv Area 3,100
Originating Board BRIGHT
Year Built 2006
Annual Tax Amount $8,547
Tax Year 2020
Lot Size 2.920 Acres
Acres 2.92
Property Description
Your own Private Hideaway: Exquisite Inside and Out. Move in ready!This 3100 square foot home sits on 3 private acres, yet is minutes from all the amenities of town and the MD line. Inside you'll find quality finishes throughout. The home offers vaulted ceilings and skylights welcoming natural light in, bathing the common spaces in warmth. Diamond cabinets and granite counter tops are featured in the kitchen, baths, and laundry room. You may choose to eat in the spacious eat-in kitchen or the formal dining room.Two of the home's four bedrooms are master suites featuring plenty of room to relax in private. One master suite is on the main level and has a Sanu-jet soaking tub and vaulted ceilings. The upper master suite has cedar-lined closets, a large walk-in shower, and a private balcony. The home has two additional bedrooms and 3.5 baths. Outdoors this home is unlike any other. From your first view of the home sitting on top of the hill surrounded by a natural rock wall, to relaxing by the koi pond listening to the Zen like waterfall, this home stands out among the rest. One and a half acres is forested, and the remainder of the property is exquisitely landscaped, inviting people to take family portraits or host weddings against the beautiful backdrop of this magnificent retreat. Landscaping features include 1000 varieties of award-winning daylilies, a koi pond, flagstone walking paths and a custom built stone patio with space for a fire pit. In addition to the stone patio, there is an additional Azek deck, the entire length of the back of the house, for outdoor dining overlooking the pristine grounds. The ultimate privacy, minutes from town and the Maryland line. Book your tour of this home today and make this your escape from the daily stresses. Don't let this one get away!!!
Location
State PA
County York
Area Windsor Twp (15253)
Zoning A
Direction South
Rooms
Other Rooms Dining Room, Primary Bedroom, Bedroom 2, Bedroom 3, Bedroom 4, Kitchen, Family Room, Laundry, Bathroom 3, Full Bath, Half Bath
Basement Full, Drainage System, Interior Access, Outside Entrance, Partially Finished, Poured Concrete, Side Entrance, Walkout Level, Workshop
Main Level Bedrooms 1
Interior
Interior Features Air Filter System, Attic, Breakfast Area, Butlers Pantry, Carpet, Ceiling Fan(s), Chair Railings, Crown Moldings, Dining Area, Entry Level Bedroom, Family Room Off Kitchen, Floor Plan - Open, Formal/Separate Dining Room, Kitchen - Eat-In, Kitchen - Gourmet, Kitchen - Island, Primary Bath(s), Recessed Lighting, Skylight(s), Stain/Lead Glass, Store/Office, Upgraded Countertops, Water Treat System, Wet/Dry Bar, WhirlPool/HotTub, Window Treatments, Wood Floors
Hot Water Propane
Heating Forced Air, Heat Pump - Electric BackUp, Programmable Thermostat
Cooling Ceiling Fan(s), Central A/C, Fresh Air Recovery System, Heat Pump(s), Programmable Thermostat, Whole House Fan, Other
Flooring Carpet, Ceramic Tile, Hardwood
Fireplaces Number 1
Fireplaces Type Marble, Heatilator, Fireplace - Glass Doors, Mantel(s)
Equipment Dishwasher, Energy Efficient Appliances, ENERGY STAR Dishwasher, Icemaker, Microwave, Oven - Double, Oven - Self Cleaning, Oven/Range - Electric, Oven/Range - Gas, Range Hood, Refrigerator, Washer/Dryer Hookups Only, Water Dispenser, Water Heater
Fireplace Y
Window Features Double Pane,Insulated,Palladian,Screens,Skylights,Energy Efficient,ENERGY STAR Qualified
Appliance Dishwasher, Energy Efficient Appliances, ENERGY STAR Dishwasher, Icemaker, Microwave, Oven - Double, Oven - Self Cleaning, Oven/Range - Electric, Oven/Range - Gas, Range Hood, Refrigerator, Washer/Dryer Hookups Only, Water Dispenser, Water Heater
Heat Source Propane - Owned
Laundry Main Floor
Exterior
Exterior Feature Balcony, Deck(s), Patio(s), Porch(es)
Garage Oversized, Garage - Side Entry, Garage Door Opener
Garage Spaces 8.0
Fence Electric, Invisible
Utilities Available Cable TV Available, Electric Available, Phone Available, Under Ground, Water Available
Waterfront N
Water Access N
View Garden/Lawn, Pond, Scenic Vista, Panoramic, Trees/Woods
Roof Type Fiberglass,Shingle
Street Surface Paved
Accessibility Grab Bars Mod
Porch Balcony, Deck(s), Patio(s), Porch(es)
Road Frontage City/County, State
Parking Type Attached Garage, Off Street
Attached Garage 2
Total Parking Spaces 8
Garage Y
Building
Lot Description Rear Yard, Unrestricted, Front Yard, Rural, Vegetation Planting, Partly Wooded, Secluded, Backs to Trees, Irregular, SideYard(s), Pond, Cleared, Landscaping, Sloping, Private
Story 3
Foundation Concrete Perimeter, Slab
Sewer On Site Septic
Water Private, Well
Architectural Style Cape Cod
Level or Stories 3
Additional Building Above Grade, Below Grade
Structure Type Dry Wall,2 Story Ceilings,Tray Ceilings,Vaulted Ceilings
New Construction N
Schools
Elementary Schools Larry J. Macaluso
Middle Schools Red Lion Area Junior
High Schools Red Lion
School District Red Lion Area
Others
Senior Community No
Tax ID 53-000-HL-0088-B0-00000
Ownership Fee Simple
SqFt Source Estimated
Security Features Carbon Monoxide Detector(s),Fire Detection System,Monitored,Motion Detectors,Smoke Detector
Acceptable Financing Cash, Conventional, VA
Listing Terms Cash, Conventional, VA
Financing Cash,Conventional,VA
Special Listing Condition Standard
Read Less Info
Want to know what your home might be worth? Contact us for a FREE valuation!

Our team is ready to help you sell your home for the highest possible price ASAP

Bought with Vince Card • RE/MAX Patriots
GET MORE INFORMATION






