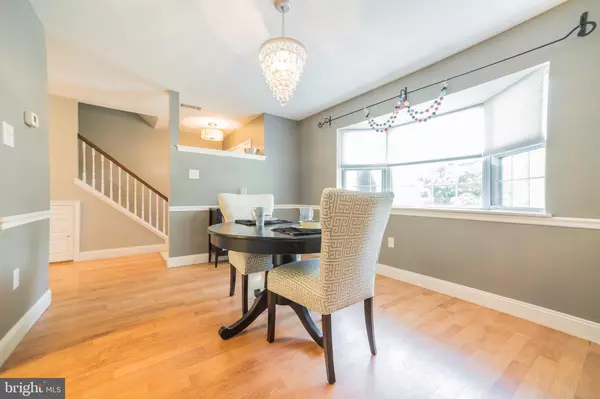$240,000
$239,000
0.4%For more information regarding the value of a property, please contact us for a free consultation.
3 Beds
3 Baths
1,542 SqFt
SOLD DATE : 08/07/2020
Key Details
Sold Price $240,000
Property Type Townhouse
Sub Type Interior Row/Townhouse
Listing Status Sold
Purchase Type For Sale
Square Footage 1,542 sqft
Price per Sqft $155
Subdivision Westridge Estates
MLS Listing ID PACT509168
Sold Date 08/07/20
Style Traditional
Bedrooms 3
Full Baths 2
Half Baths 1
HOA Fees $267/mo
HOA Y/N Y
Abv Grd Liv Area 1,542
Originating Board BRIGHT
Year Built 1989
Annual Tax Amount $4,210
Tax Year 2020
Lot Size 910 Sqft
Acres 0.02
Lot Dimensions 0.00 x 0.00
Property Description
Welcome to this beautiful 3-Bedroom, 2.5-Bath Townhome with a fantastic updated Kitchen and a very private backyard patio area. When you enter this home you will first notice the wood-look floors throughout the entire first floor and the bright Dining room with its large bay window but you will soon be drawn to the amazing updated Kitchen with all white cabinets, granite countertops, stainless steel appliances, dramatic herringbone back splash and pantry cabinets. The Kitchen also has a convenient breakfast bar that connects it to the Family room with its beautiful fireplace and sliders to an intimate patio. During the winter months you can huddle by the fireplace and during the warmer months you can grill and entertain at the very private patio. On the way up to the second level you will also notice an attractive Powder room. When you get upstairs you will find a spacious Master Bedroom suite with double closets, great natural light and an en-suite Bathroom with double vanity and shower stall. Also, on this level you will find two additional well sized Bedrooms with ample closet space; a large hall Bath; and a laundry area with a newer stackable washer/dryer. Westridge Estates offers maintenance free living with many amenities including a beautiful outdoor pool, tennis and basketball courts, a playground and a farmhouse available for your social entertaining! This is a Great location for easy commuting as well as close proximity to downtown Phoenixville and only half a mile from the Schuylkill River Trail. Make an appointment today to see this special property!
Location
State PA
County Chester
Area Phoenixville Boro (10315)
Zoning MR
Direction Northwest
Rooms
Other Rooms Dining Room, Kitchen, Family Room, Foyer, Laundry
Interior
Interior Features Ceiling Fan(s), Dining Area, Family Room Off Kitchen, Formal/Separate Dining Room, Primary Bath(s), Carpet, Stall Shower, Tub Shower
Hot Water Electric
Heating Heat Pump(s)
Cooling Central A/C
Fireplaces Number 1
Fireplaces Type Mantel(s)
Equipment Built-In Microwave, Dishwasher, Dryer - Front Loading, Oven/Range - Electric, Oven - Self Cleaning, Refrigerator, Stainless Steel Appliances, Washer - Front Loading, Washer/Dryer Stacked
Fireplace Y
Appliance Built-In Microwave, Dishwasher, Dryer - Front Loading, Oven/Range - Electric, Oven - Self Cleaning, Refrigerator, Stainless Steel Appliances, Washer - Front Loading, Washer/Dryer Stacked
Heat Source Electric
Laundry Upper Floor
Exterior
Exterior Feature Patio(s)
Amenities Available Basketball Courts, Club House, Pool - Outdoor, Tennis Courts, Tot Lots/Playground
Waterfront N
Water Access N
Accessibility None
Porch Patio(s)
Parking Type Parking Lot
Garage N
Building
Story 2
Sewer Public Sewer
Water Public
Architectural Style Traditional
Level or Stories 2
Additional Building Above Grade, Below Grade
New Construction N
Schools
Elementary Schools Manavon
Middle Schools Phoenixville Area
High Schools Phoenixville Area
School District Phoenixville Area
Others
HOA Fee Include Common Area Maintenance,Lawn Maintenance,Trash,Snow Removal,Ext Bldg Maint,Parking Fee,Pool(s),Recreation Facility
Senior Community No
Tax ID 15-07 -0113
Ownership Fee Simple
SqFt Source Assessor
Acceptable Financing Cash, Conventional, FHA, VA
Listing Terms Cash, Conventional, FHA, VA
Financing Cash,Conventional,FHA,VA
Special Listing Condition Standard
Read Less Info
Want to know what your home might be worth? Contact us for a FREE valuation!

Our team is ready to help you sell your home for the highest possible price ASAP

Bought with Douglas Scullin • RE/MAX Classic
GET MORE INFORMATION






