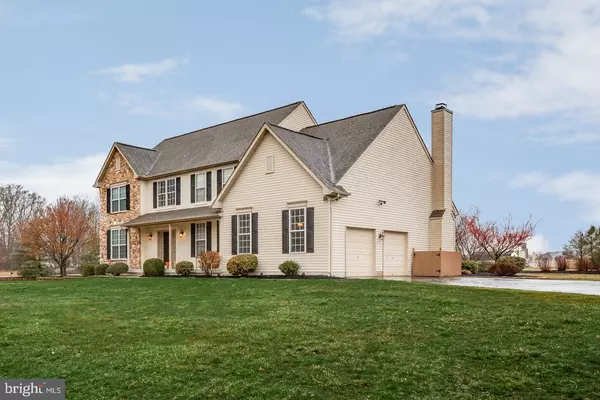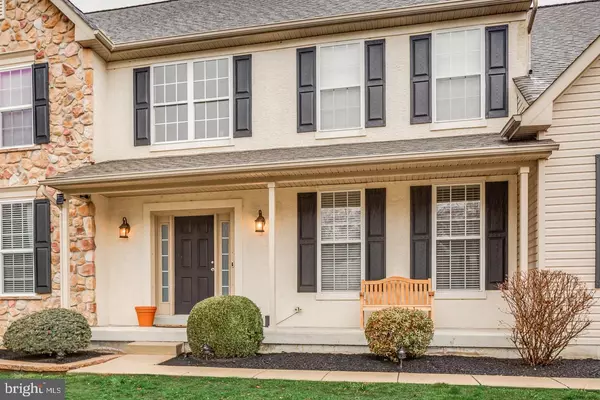$405,000
$414,900
2.4%For more information regarding the value of a property, please contact us for a free consultation.
4 Beds
3 Baths
3,004 SqFt
SOLD DATE : 04/17/2020
Key Details
Sold Price $405,000
Property Type Single Family Home
Sub Type Detached
Listing Status Sold
Purchase Type For Sale
Square Footage 3,004 sqft
Price per Sqft $134
Subdivision Inverness
MLS Listing ID NJGL255284
Sold Date 04/17/20
Style Colonial
Bedrooms 4
Full Baths 2
Half Baths 1
HOA Y/N N
Abv Grd Liv Area 3,004
Originating Board BRIGHT
Year Built 2001
Annual Tax Amount $12,669
Tax Year 2019
Lot Size 1.020 Acres
Acres 1.02
Lot Dimensions 0.00 x 0.00
Property Description
This beautiful two story home in Woolwich Township has everything you are looking for! Plenty of room inside and out, fully updated with new carpet and freshly painted throughout. Upon entry you are greeted with an impressive foyer with vaulted ceilings and hard wood floors. To your right is a private office space with French doors and first floor powder room. Then step into your brand new modern kitchen with soft-touch cabinets and drawers along with an oversized island with custom granite countertops, as well as new high-end stainless steel appliances, and an oversized pantry, the perfect recipe for entertaining! First floor also contains formal living and dining rooms with chair and crown molding. Beautiful family room with upgraded wool carpet and new gas fireplace with stone facade, ceiling fan, recessed lighting and sky lights. Pride of ownership comes through as most windows (15) have been upgraded/replaced with Pella windows (including kitchen slider). First floor laundry room has more shelving and storage and closet space leading to a spacious 2 car garage. Basement is fully finished with lots of closet space and built in storage areas. Newer high-efficiency Lennox furnace replaced within last 4 years by Campbell Comfort Systems. This home also includes the security of a Kohler full-house natural gas generator with automatic transfer switch (capable of powering 12 circuits automatically, including furnace, lights, TV and well). Upstairs includes spacious master bedroom suite with walk-in closet, tray ceilings, and a double sink master bath with ceramic tile and soaking tub. Upstairs also includes 3 more nice sized bedrooms and a full tiled bathroom with double sink. The large back yard has a custom attached deck, walkway/patio for your grill, and plenty of trees for privacy. This home has so much to offer, 4 plus car long driveway and so much more! Don t let this one pass you buy, schedule you re showing today!
Location
State NJ
County Gloucester
Area Woolwich Twp (20824)
Zoning RES
Rooms
Other Rooms Living Room, Dining Room, Primary Bedroom, Bedroom 2, Bedroom 3, Bedroom 4, Kitchen, Family Room, Basement, Foyer, Laundry, Office, Storage Room, Bathroom 1, Primary Bathroom, Half Bath
Basement Full, Partially Finished
Interior
Interior Features Ceiling Fan(s), Carpet, Family Room Off Kitchen, Formal/Separate Dining Room, Kitchen - Eat-In, Kitchen - Island, Primary Bath(s), Walk-in Closet(s), Upgraded Countertops, Dining Area, Recessed Lighting, Skylight(s), Soaking Tub
Hot Water Natural Gas
Heating Forced Air
Cooling Central A/C
Flooring Hardwood, Carpet, Ceramic Tile
Fireplaces Number 1
Fireplaces Type Gas/Propane
Equipment Refrigerator, Oven/Range - Gas, Built-In Microwave, Built-In Range, Dishwasher, Disposal, Washer - Front Loading, Dryer - Front Loading
Fireplace Y
Appliance Refrigerator, Oven/Range - Gas, Built-In Microwave, Built-In Range, Dishwasher, Disposal, Washer - Front Loading, Dryer - Front Loading
Heat Source Natural Gas
Laundry Main Floor
Exterior
Exterior Feature Porch(es), Deck(s), Patio(s)
Garage Built In, Garage - Side Entry, Garage Door Opener, Inside Access
Garage Spaces 2.0
Utilities Available Electric Available, Natural Gas Available, Cable TV Available
Waterfront N
Water Access N
Roof Type Shingle
Accessibility None
Porch Porch(es), Deck(s), Patio(s)
Parking Type Attached Garage, Driveway, On Street
Attached Garage 2
Total Parking Spaces 2
Garage Y
Building
Lot Description Front Yard, Landscaping, Rear Yard, SideYard(s)
Story 2
Sewer On Site Septic
Water Well
Architectural Style Colonial
Level or Stories 2
Additional Building Above Grade, Below Grade
New Construction N
Schools
School District Swedesboro-Woolwich Public Schools
Others
Senior Community No
Tax ID 24-00040 03-00002
Ownership Fee Simple
SqFt Source Assessor
Acceptable Financing Negotiable
Listing Terms Negotiable
Financing Negotiable
Special Listing Condition Standard
Read Less Info
Want to know what your home might be worth? Contact us for a FREE valuation!

Our team is ready to help you sell your home for the highest possible price ASAP

Bought with Anne Koons • BHHS Fox & Roach-Cherry Hill
GET MORE INFORMATION






