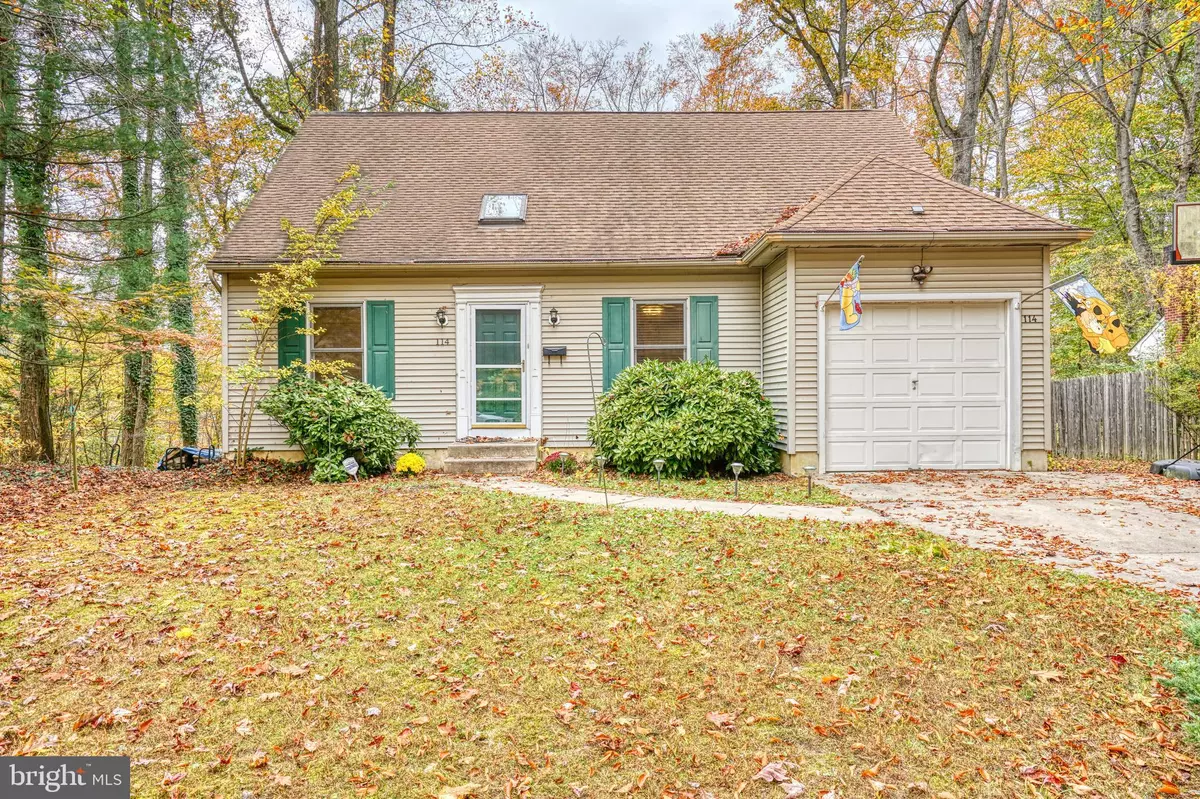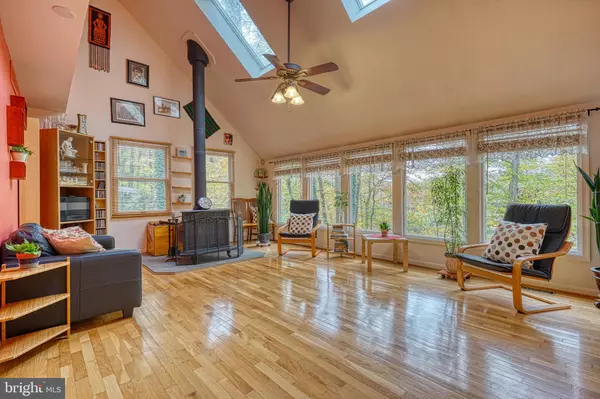$340,000
$350,000
2.9%For more information regarding the value of a property, please contact us for a free consultation.
5 Beds
3 Baths
2,040 SqFt
SOLD DATE : 12/27/2019
Key Details
Sold Price $340,000
Property Type Single Family Home
Sub Type Detached
Listing Status Sold
Purchase Type For Sale
Square Footage 2,040 sqft
Price per Sqft $166
Subdivision None Available
MLS Listing ID NJCD379936
Sold Date 12/27/19
Style Cape Cod,Contemporary
Bedrooms 5
Full Baths 3
HOA Y/N N
Abv Grd Liv Area 2,040
Originating Board BRIGHT
Year Built 1991
Annual Tax Amount $10,243
Tax Year 2019
Lot Size 9,448 Sqft
Acres 0.22
Lot Dimensions 67.00 x 141.00
Property Description
It s all about the view! This multi-level, contemporary home is very deceiving from the outside. This beautiful home combines stunning natural surroundings with a touch of contemporary comfort. Step inside to the great room with a stunning view of Evans Pond. The great room has windows galore, skylights, vaulted ceiling, wood stove, and hardwood floors that lead to the eat-in kitchen. What a great layout for entertaining. The island has plenty of storage, there s a large pantry, stainless steel appliances, tile back splash, sliding door which leads outside to a large deck and a fantastic view! There are two bedrooms on the main level and a full bath. The master suite, on the upper level has vaulted ceiling, vast sitting area, and huge walk-in closet. The view from this room is as magnificent as it is from the first floor. An additional room on the second floor could be used as a nursery, home office or a second walk-in closet. There s also a full master bath. The lower basement level is finished with carpet flooring, family room, and a fifth bedroom or office/studio. There s a full bath on this level as well. This may give the homeowner an option for an in-law suite. The large laundry room on the lower level also has plenty of space for additional storage. The house is set on almost a quarter acre close to the Haddonfield border. Take the path to Croft Farm or walk to the shops in Haddonfield. Convenient to lots of shopping, restaurants and medical facilities. Easy access to Interstate 295, NJ Turnpike, AC Expressway, Rt 70, Rt 73, Rt 38, and bridges to Philadelphia and PATCO station is about a mile away. This home is a pleasure to tour, you don t want to miss this view.
Location
State NJ
County Camden
Area Cherry Hill Twp (20409)
Zoning RESIDENTIAL
Direction East
Rooms
Other Rooms Bedroom 2, Bedroom 3, Bedroom 4, Kitchen, Family Room, Bedroom 1, Great Room, Laundry, Bonus Room
Basement Fully Finished
Main Level Bedrooms 2
Interior
Interior Features Combination Kitchen/Living, Dining Area, Entry Level Bedroom, Family Room Off Kitchen, Floor Plan - Open, Kitchen - Eat-In, Primary Bath(s), Walk-in Closet(s), Wood Floors
Hot Water Natural Gas
Heating Forced Air
Cooling Central A/C
Flooring Wood
Equipment Dishwasher, Dryer, Extra Refrigerator/Freezer, Microwave, Washer, Water Heater
Window Features Bay/Bow
Appliance Dishwasher, Dryer, Extra Refrigerator/Freezer, Microwave, Washer, Water Heater
Heat Source Natural Gas
Exterior
Garage Garage - Front Entry, Garage Door Opener
Garage Spaces 2.0
Waterfront N
Water Access N
Roof Type Shingle
Accessibility None
Parking Type Attached Garage, Driveway, On Street
Attached Garage 2
Total Parking Spaces 2
Garage Y
Building
Story 2
Sewer Public Sewer
Water Public
Architectural Style Cape Cod, Contemporary
Level or Stories 2
Additional Building Above Grade, Below Grade
Structure Type Cathedral Ceilings,Dry Wall
New Construction N
Schools
School District Cherry Hill Township Public Schools
Others
Senior Community No
Tax ID 09-00418 01-00002
Ownership Fee Simple
SqFt Source Assessor
Acceptable Financing Cash, FHA, Conventional
Horse Property N
Listing Terms Cash, FHA, Conventional
Financing Cash,FHA,Conventional
Special Listing Condition Standard
Read Less Info
Want to know what your home might be worth? Contact us for a FREE valuation!

Our team is ready to help you sell your home for the highest possible price ASAP

Bought with Jeanne Wolschina • Keller Williams Realty - Cherry Hill
GET MORE INFORMATION






