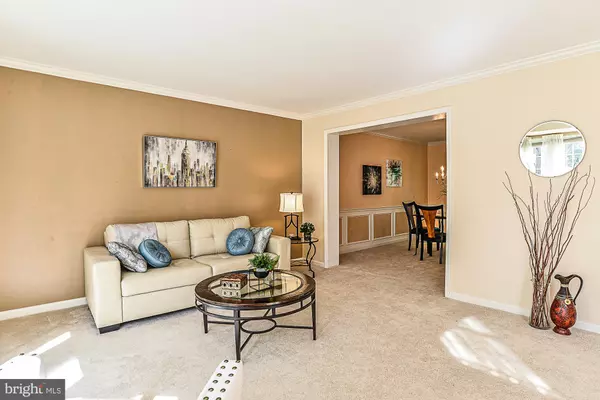$675,000
$674,900
For more information regarding the value of a property, please contact us for a free consultation.
4 Beds
4 Baths
3,359 SqFt
SOLD DATE : 12/20/2019
Key Details
Sold Price $675,000
Property Type Single Family Home
Sub Type Detached
Listing Status Sold
Purchase Type For Sale
Square Footage 3,359 sqft
Price per Sqft $200
Subdivision Crosspointe
MLS Listing ID VAFX1099168
Sold Date 12/20/19
Style Colonial
Bedrooms 4
Full Baths 3
Half Baths 1
HOA Fees $75/mo
HOA Y/N Y
Abv Grd Liv Area 2,239
Originating Board BRIGHT
Year Built 1992
Annual Tax Amount $7,388
Tax Year 2019
Lot Size 5,384 Sqft
Acres 0.12
Property Description
***Impressive Home located in picturesque neighborhood featuring 4/5 Bedrooms & 3.5 Baths Gorgeous curb appeal with 3 bay windows adding tons of natural light, stately brick front & custom dental molding give this home a luxurious appearance Dramatic 2 story foyer, front entry door with side lights & atrium window Gleaming hardwood flooring throughout entryway & flows into kitchen Stunning, beautifully remodeled Kitchen offers; Recessed panel maple cabinetry, Silestone countertops, glass tile backsplash, Stainless steel appliances & window solarium Living & Dining room offer a lot of entertainment options, plush carpet, custom moldings & great flow Relaxing family room features a cozy brick hearth fireplace & overlooks breakfast area/exit to sundeck Private deck with stairs leading to backyard backs to grassy area & gorgeous trees Generous master suite with open & airy feel, vaulted ceilings, enormous walk-in closet & spa-like private bath Remodeled master bath offers: Dual sink recessed panel cabinetry, Silestone countertops, recessed lighting, Soaking tub, sep shower & private toilet area Spacious additional bedrooms with ample closet space share an upgraded hall bathroom featuring: Silestone countertop, recessed panel vanity & contemporary lighting Fully finished walk-out basement has a great set up for an in-law suite featuring: Rec Room, Den/5thBR, full bath, kitchenette & storage area. Previous owner was an artist so he used this area as an artist's studio! Crosspointe is a wonderful neighborhood with lots of amenities: 2 outdoor swimming pools, playgrounds, 8 tennis courts, six tot tots, 5 mutli-purpose courts, 2 ponds (stocked with fish) & a community center Excellent location: easy commute to Fort Belvoir, Lorton VRE, I-95, new development & tons of trails & a public golf course close by!
Location
State VA
County Fairfax
Zoning R-2
Rooms
Other Rooms Living Room, Dining Room, Primary Bedroom, Bedroom 2, Bedroom 3, Bedroom 4, Bedroom 5, Kitchen, Family Room, Foyer, In-Law/auPair/Suite, Laundry, Recreation Room, Storage Room, Bathroom 2, Bathroom 3, Primary Bathroom
Basement Full, Daylight, Full, Fully Finished, Walkout Level
Interior
Interior Features Ceiling Fan(s), Chair Railings, Crown Moldings, Family Room Off Kitchen, Floor Plan - Open, Kitchen - Table Space, Kitchen - Eat-In, Primary Bath(s), Recessed Lighting, Pantry, Soaking Tub, Wainscotting, Walk-in Closet(s), Window Treatments, Wood Floors
Heating Forced Air
Cooling Central A/C, Ceiling Fan(s)
Fireplaces Number 1
Fireplaces Type Mantel(s), Gas/Propane
Equipment Built-In Microwave, Dishwasher, Disposal, Dryer, Exhaust Fan, Icemaker, Microwave, Refrigerator, Stove, Washer, Water Heater
Fireplace Y
Window Features Bay/Bow,Palladian,Screens,Transom
Appliance Built-In Microwave, Dishwasher, Disposal, Dryer, Exhaust Fan, Icemaker, Microwave, Refrigerator, Stove, Washer, Water Heater
Heat Source Natural Gas
Laundry Dryer In Unit, Washer In Unit
Exterior
Exterior Feature Deck(s)
Garage Garage - Front Entry, Garage Door Opener
Garage Spaces 2.0
Amenities Available Common Grounds, Club House, Jog/Walk Path, Pool - Outdoor, Tennis Courts
Waterfront N
Water Access N
View Garden/Lawn, Trees/Woods
Roof Type Asphalt
Accessibility Level Entry - Main
Porch Deck(s)
Parking Type Attached Garage
Attached Garage 2
Total Parking Spaces 2
Garage Y
Building
Lot Description Backs to Trees, Landscaping, Premium
Story 3+
Sewer Public Sewer
Water Public
Architectural Style Colonial
Level or Stories 3+
Additional Building Above Grade, Below Grade
Structure Type 2 Story Ceilings,Dry Wall,Vaulted Ceilings
New Construction N
Schools
Elementary Schools Silverbrook
Middle Schools South County
High Schools South County
School District Fairfax County Public Schools
Others
HOA Fee Include Management,Pool(s),Reserve Funds,Road Maintenance,Snow Removal,Trash
Senior Community No
Tax ID 0974 14A 0076
Ownership Fee Simple
SqFt Source Assessor
Security Features Electric Alarm
Special Listing Condition Standard
Read Less Info
Want to know what your home might be worth? Contact us for a FREE valuation!

Our team is ready to help you sell your home for the highest possible price ASAP

Bought with Troy J Sponaugle • Samson Properties
GET MORE INFORMATION






