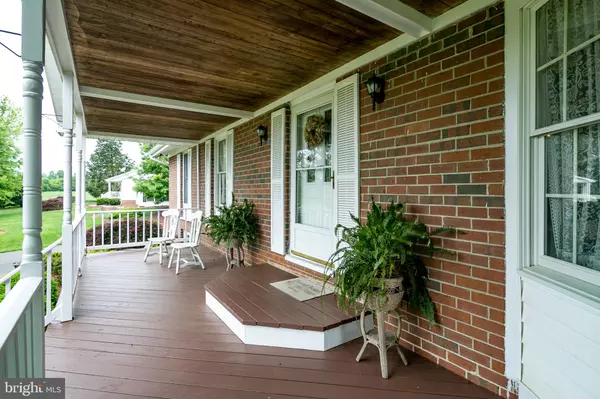$347,000
$344,900
0.6%For more information regarding the value of a property, please contact us for a free consultation.
3 Beds
3 Baths
2,137 SqFt
SOLD DATE : 12/20/2019
Key Details
Sold Price $347,000
Property Type Single Family Home
Sub Type Detached
Listing Status Sold
Purchase Type For Sale
Square Footage 2,137 sqft
Price per Sqft $162
Subdivision None Available
MLS Listing ID VAFQ160168
Sold Date 12/20/19
Style Ranch/Rambler
Bedrooms 3
Full Baths 3
HOA Y/N N
Abv Grd Liv Area 1,362
Originating Board BRIGHT
Year Built 1961
Annual Tax Amount $3,254
Tax Year 2018
Lot Size 0.689 Acres
Acres 0.69
Property Description
Price Adjustment! BEAUTIFULLY MAINTAINED BRICK RANCHER NESTLED ON MARVELOUSLY LANDSCAPED LOT. SPACIOUS 3 BEDROOM -3 BATH FEATURING HARDWOOD FLOORS THROUGHOUT MAIN LEVEL, FAMILY ROOM WITH WOOD BURNING FIREPLACE AND ACCESS TO SUN ROOM, COUNTRY KITCHEN-GRANITE COUNTERS-TABLE SPACE- LEADS TO STUNNING SCREENED IN PORCH WITH SKYLIGHTS. FINISHED BASEMENT WITH MULTI-PURPOSE USES- REC ROOM/HOBBY/EXERCISE /FULL KITCHEN WITH PRIVATE ENTRANCE. FULLY FENCED BACKYARD WITH GARDEN AND SHED. MULTIPLE OUTDOOR SPACES-BEAUTIFUL DECK AND COVERED FRONT PORCH TO RELAX AND ENJOY THE OUTDOORS. EASY ACCESS TO MAJOR ROADS-MINUTES FROM SHOPPING, SCHOOLS AND AMENITIES. COMCAST INTERNET-NO HOA.
Location
State VA
County Fauquier
Zoning V
Rooms
Other Rooms Primary Bedroom, Bedroom 2, Bedroom 3, Kitchen, Family Room, Sun/Florida Room, Other, Recreation Room, Workshop, Bathroom 2, Bathroom 3, Primary Bathroom, Screened Porch
Basement Other, Full, Heated, Improved, Side Entrance, Walkout Level, Workshop
Main Level Bedrooms 3
Interior
Interior Features Carpet, Ceiling Fan(s), Combination Kitchen/Dining, Floor Plan - Traditional, Kitchen - Country, Kitchen - Table Space, Wood Floors, Kitchen - Eat-In
Hot Water Electric
Heating Forced Air
Cooling Central A/C, Ceiling Fan(s)
Fireplaces Number 1
Fireplaces Type Wood
Equipment Dishwasher, Oven/Range - Electric, Refrigerator, Water Heater
Fireplace Y
Appliance Dishwasher, Oven/Range - Electric, Refrigerator, Water Heater
Heat Source Propane - Leased, Electric
Laundry Lower Floor
Exterior
Exterior Feature Deck(s), Enclosed, Porch(es), Screened
Garage Spaces 3.0
Fence Picket
Waterfront N
Water Access N
Accessibility None
Porch Deck(s), Enclosed, Porch(es), Screened
Parking Type Driveway, Off Street
Total Parking Spaces 3
Garage N
Building
Story 2
Sewer Septic Exists
Water Well
Architectural Style Ranch/Rambler
Level or Stories 2
Additional Building Above Grade, Below Grade
New Construction N
Schools
Elementary Schools Grace Miller
Middle Schools William C. Taylor
High Schools Liberty
School District Fauquier County Public Schools
Others
Pets Allowed Y
Senior Community No
Tax ID 6990-12-1609
Ownership Fee Simple
SqFt Source Estimated
Special Listing Condition Standard
Pets Description No Pet Restrictions
Read Less Info
Want to know what your home might be worth? Contact us for a FREE valuation!

Our team is ready to help you sell your home for the highest possible price ASAP

Bought with Alan Robert Burrell • Burrell and Associates Realty East Coast Group Inc
GET MORE INFORMATION






