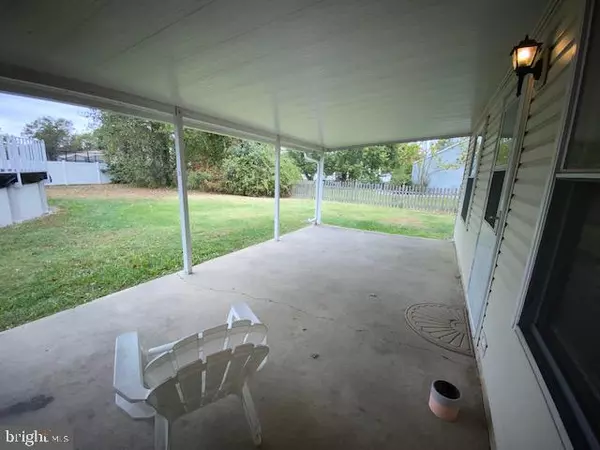$258,000
$258,000
For more information regarding the value of a property, please contact us for a free consultation.
4 Beds
2 Baths
1,692 SqFt
SOLD DATE : 12/20/2019
Key Details
Sold Price $258,000
Property Type Single Family Home
Sub Type Detached
Listing Status Sold
Purchase Type For Sale
Square Footage 1,692 sqft
Price per Sqft $152
Subdivision Tarnsfield
MLS Listing ID NJBL360016
Sold Date 12/20/19
Style Colonial
Bedrooms 4
Full Baths 1
Half Baths 1
HOA Y/N N
Abv Grd Liv Area 1,692
Originating Board BRIGHT
Year Built 1984
Annual Tax Amount $5,557
Tax Year 2019
Lot Dimensions 80.00 x 144.00
Property Description
Beautiful home in very Desired Tarnsfiled Community. Extremley convenient location close to all major highways, schools, Ft. Dix, McGuire, Lakehurst bases, Philadelphia, shopping and more. This lovely home offers 4 nice sized bedrooms, 1 1/2 bathrooms, large family off the kitchen for entertaining. There is also a living room with an electric fireplace, eat-in-kitchen and a large fenced in backyard with an above ground pool for summer fun! Some upgrades include solar panels to save on your utilities, newer windows, newer appliances, oak cabinets, newer counter tops and ceramic flooring. Also a newer 24x12 concrete patio out back to enjoy your wonderful yard and pool and garage has been converted for extra living space. A brand new Lennox Heater/Air conditioner was installed approx December 2015 and also a newer pump and filter for the pool and a large huge shed with electric installed. A Rental like this will go quickly so make an appointment today!
Location
State NJ
County Burlington
Area Westampton Twp (20337)
Zoning R1
Rooms
Other Rooms Living Room, Dining Room, Primary Bedroom, Bedroom 2, Bedroom 3, Bedroom 4, Kitchen, Family Room
Main Level Bedrooms 1
Interior
Hot Water Electric
Heating Forced Air, Central
Cooling Central A/C
Flooring Carpet, Ceramic Tile
Equipment Built-In Microwave
Fireplace Y
Appliance Built-In Microwave
Heat Source Natural Gas
Exterior
Waterfront N
Water Access N
Roof Type Shingle
Accessibility Other
Parking Type Driveway
Garage N
Building
Story 2
Foundation Crawl Space
Sewer Public Sewer
Water Public
Architectural Style Colonial
Level or Stories 2
Additional Building Above Grade, Below Grade
Structure Type Dry Wall
New Construction N
Schools
Middle Schools Westampton M.S.
High Schools Rancocas Valley Reg. H.S.
School District Rancocas Valley Regional Schools
Others
Pets Allowed Y
Senior Community No
Tax ID 37-01806-00010
Ownership Other
Special Listing Condition Standard
Pets Description Dogs OK, Cats OK
Read Less Info
Want to know what your home might be worth? Contact us for a FREE valuation!

Our team is ready to help you sell your home for the highest possible price ASAP

Bought with Wendy Kollasch • BHHS Fox & Roach-Mt Laurel
GET MORE INFORMATION






