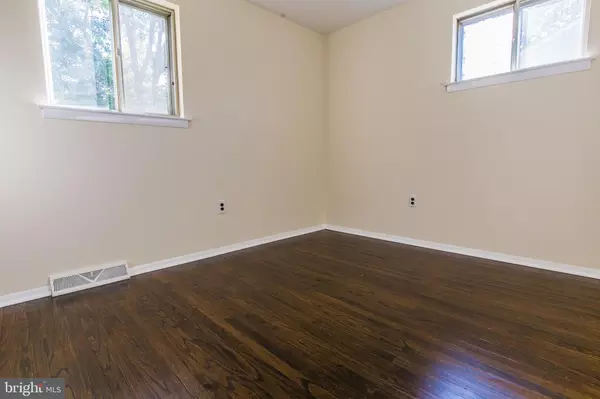$240,000
$249,999
4.0%For more information regarding the value of a property, please contact us for a free consultation.
3 Beds
3 Baths
1,032 SqFt
SOLD DATE : 12/17/2019
Key Details
Sold Price $240,000
Property Type Single Family Home
Sub Type Detached
Listing Status Sold
Purchase Type For Sale
Square Footage 1,032 sqft
Price per Sqft $232
Subdivision Willow Manor Farms
MLS Listing ID PABU473344
Sold Date 12/17/19
Style Bi-level
Bedrooms 3
Full Baths 1
Half Baths 2
HOA Y/N N
Abv Grd Liv Area 1,032
Originating Board BRIGHT
Year Built 1965
Annual Tax Amount $3,870
Tax Year 2018
Lot Size 10,125 Sqft
Acres 0.23
Lot Dimensions 75.00 x 135.00
Property Description
Welcome to this captivating single-family home that has been upgraded with expresso refinished original hardwood floors, freshly painted interior, brand new carpeting and lush landscaping. Based in the enticing neighbor of Willow Manor Farms with excellent school systems, close to restaurants, a variety of stores, and major highways makes it a prime location to call home. This spacious bi-level 3 bedroom, 1.5 bath features an added bonus room located on the lower level that can be used as an office, den, or whatever the lucky buyer desires. Roof, heater, and AC unit have all been replaced in the last few years. The exterior presents a favorable size backyard, one car garage, and a double wide driveway. Don't miss out on the opportunity of making this impeccable home yours, schedule a showing today!
Location
State PA
County Bucks
Area Warminster Twp (10149)
Zoning P
Rooms
Other Rooms Living Room, Dining Room, Bedroom 2, Bedroom 3, Kitchen, Family Room, Bedroom 1, Laundry, Bathroom 1, Bonus Room, Half Bath
Main Level Bedrooms 3
Interior
Heating Forced Air
Cooling Central A/C
Fireplace N
Heat Source Natural Gas
Exterior
Garage Built In
Garage Spaces 1.0
Waterfront N
Water Access N
Accessibility Level Entry - Main
Parking Type Driveway, Attached Garage
Attached Garage 1
Total Parking Spaces 1
Garage Y
Building
Story 2
Sewer Public Sewer
Water Public
Architectural Style Bi-level
Level or Stories 2
Additional Building Above Grade, Below Grade
New Construction N
Schools
School District Centennial
Others
Senior Community No
Tax ID 49-005-262
Ownership Fee Simple
SqFt Source Estimated
Acceptable Financing Cash, Conventional, FHA, VA
Listing Terms Cash, Conventional, FHA, VA
Financing Cash,Conventional,FHA,VA
Special Listing Condition Standard
Read Less Info
Want to know what your home might be worth? Contact us for a FREE valuation!

Our team is ready to help you sell your home for the highest possible price ASAP

Bought with Hazel M Smith • Keller Williams Real Estate-Doylestown
GET MORE INFORMATION






