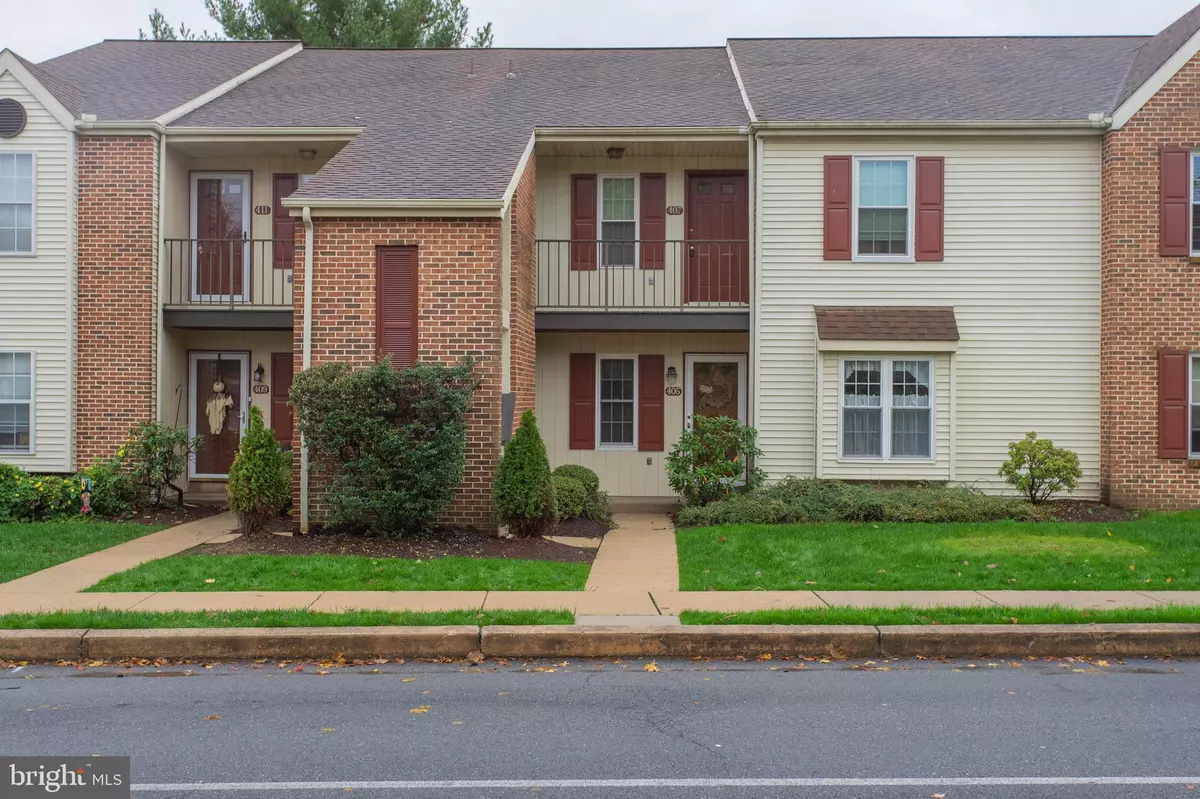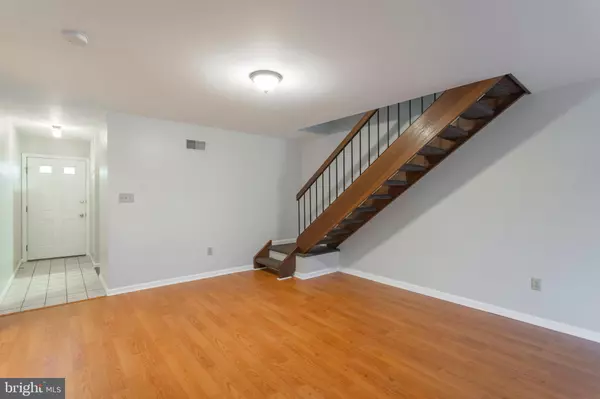$145,000
$145,000
For more information regarding the value of a property, please contact us for a free consultation.
1 Bed
1 Bath
1,114 SqFt
SOLD DATE : 12/05/2019
Key Details
Sold Price $145,000
Property Type Townhouse
Sub Type Interior Row/Townhouse
Listing Status Sold
Purchase Type For Sale
Square Footage 1,114 sqft
Price per Sqft $130
Subdivision Westridge Estates
MLS Listing ID PACT492726
Sold Date 12/05/19
Style Traditional
Bedrooms 1
Full Baths 1
HOA Fees $163/mo
HOA Y/N Y
Abv Grd Liv Area 1,114
Originating Board BRIGHT
Year Built 1989
Annual Tax Amount $3,350
Tax Year 2019
Lot Size 1,100 Sqft
Acres 0.03
Lot Dimensions 0.00 x 0.00
Property Description
Welcome home to 407 Westridge Drive in Phoenixville. The one bedroom condo has been freshly painted and is move-in ready. Located in Westridge Estates offering community pool, basketball courts, tot lots and club house. Close to downtown Phoenixville offering restaurants, bars, theater, trails and parks. Prepare to be impressed and you enter the two story living room with wood burning fireplace and sliding glass doors to the back deck. The living room is open to the dining room making the space perfect for entertaining. An eat-in kitchen offers plenty of cabinet space, dishwasher, microwave and electric range. The large master bedroom is on the first floor and offers a walk-in closet, sliding glass doors to the deck, adjoining bathroom and convenient access to the laundry area. An open staircase with iron balusters leads to the second floor loft which overlooks the living room. It is a great location for an in-home office or extra living space. Enjoy low maintenance living at Westridge Estates.
Location
State PA
County Chester
Area Phoenixville Boro (10315)
Zoning MR
Rooms
Other Rooms Living Room, Dining Room, Primary Bedroom, Kitchen, Laundry, Loft, Bathroom 1
Main Level Bedrooms 1
Interior
Interior Features Carpet, Ceiling Fan(s), Combination Dining/Living, Kitchen - Eat-In, Tub Shower
Heating Heat Pump(s)
Cooling Central A/C
Fireplaces Number 1
Equipment Oven/Range - Electric, Dishwasher, Refrigerator
Appliance Oven/Range - Electric, Dishwasher, Refrigerator
Heat Source Electric
Laundry Main Floor
Exterior
Amenities Available Basketball Courts, Club House, Common Grounds, Pool - Outdoor, Tot Lots/Playground
Waterfront N
Water Access N
Accessibility None
Parking Type Parking Lot
Garage N
Building
Story 1
Sewer Public Sewer
Water Public
Architectural Style Traditional
Level or Stories 1
Additional Building Above Grade, Below Grade
New Construction N
Schools
Elementary Schools Phoenixville
Middle Schools Phoenixville Area
High Schools Phoenixville Area
School District Phoenixville Area
Others
HOA Fee Include Common Area Maintenance,Lawn Maintenance,Snow Removal,Trash
Senior Community No
Tax ID 15-07 -0243
Ownership Fee Simple
SqFt Source Assessor
Special Listing Condition Standard
Read Less Info
Want to know what your home might be worth? Contact us for a FREE valuation!

Our team is ready to help you sell your home for the highest possible price ASAP

Bought with Geoffrey Slick • Keller Williams Real Estate-Montgomeryville
GET MORE INFORMATION






